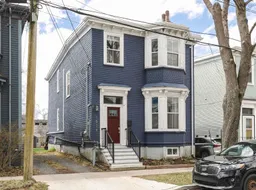Timeless charm meets modern comfort in this thoughtfully updated South End Halifax home, ideally located on a quiet street just steps from Dalhousie University and within the sought-after LeMarchant school district. Move-in ready this three-bedroom, two-bath residence offers the perfect blend of character and contemporary convenience. Inside, rich hardwood floors, elegant original detailing, and elevated ceilings create a warm and inviting ambiance throughout. The spacious living room, accentuated by a graceful bay window, flows seamlessly into the dining area and onward to a well-appointed kitchen. Thoughtfully designed, the kitchen features a center island, quality cabinetry, four appliances, and walkout access to a stunning, west-facing, fully fenced backyard with mature landscaping and an extended patio—ideal for entertaining or relaxing in privacy. A generously sized, updated full bath with tasteful tile accents completes the main level. Upstairs, you'll find three well-proportioned bedrooms and a second four-piece bath with convenient laundry. A versatile fourth room, currently serving as a spacious walk-in closet for the primary bedroom, offers flexibility for a home office, nursery, or studio. This home is as practical as it is charming, with numerous upgrades completed over the past decade: conversion from oil to efficient natural gas heating, a heat pump, a 200-amp electrical panel, hot water on demand, and wired for a hot tub. Another notable feature this well round family home offers is off street parking. Situated minutes from downtown Halifax and close to parks, top schools, and all amenities, this exceptional home combines classic elegance with modern urban living.
Inclusions: Stove, Dishwasher, Dryer, Washer, Range Hood, Refrigerator
 42Listing by nsar®
42Listing by nsar® 42
42


