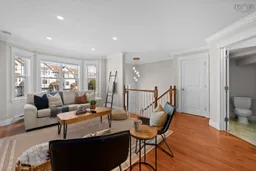This specious townhouse in the sought-after Larry Uteck area offers over 2,400 sq. ft. of finished living space and exceptional value under $600,000. Features include: • Over 2,400 sq. ft. of living space • Three bedrooms, including a spacious primary suite with a large walk-in closet and ensuite • Bright open-concept main level with living, dining, and kitchen areas plus an additional breakfast nook • Fully finished walk-out basement with a versatile rec room and backyard access • Attached garage for convenient parking and storage • Three efficient heat pumps (only two years old) for year-round comfort • Brand-new appliances: microwave, dishwasher, and oven range hood • New air exchanger for clean, fresh air throughout • Private balcony off the primary bedroom with beautiful ocean views. •. New flooring in bedrooms, fully freshly painted and new shelving added to the garage. • Close to top-rated English and French schools, parks, and all major amenities This property is a rare opportunity in a prime location.
Inclusions: Oven, Stove, Dishwasher, Dryer, Washer, Microwave, Refrigerator
 50
50


