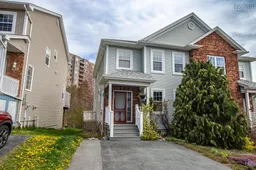61 Fleetview is a semi-detached, single family home which backs on the Hemlock Ravine Trail. Here you can enjoy both the peace and quiet of nature and the convenience of urban living. The living room has a southern exposure making it bright and cheery all year round, and the dining area and kitchen flow nicely to the back, overlooking the yard and greenspace. Enjoy the deck in summer, which steps down to a professionally landscaped flagstone patio. The house, filled with comforts and conveniences such as a large soaker tub and an upstairs laundry closet, also has a lovely, traditional ambiance. It is cool in the heat of summer with both ducted and ductless heat pumps, and cozy in winter, especially with the added feature of a natural gas fireplace. Both house and property show pride of ownership. Upgrades include a new heating system 6 years ago, a new hot water tank, a new roof, professional landscaping, and some upgrades to the decking including the addition of a little garden shed. The house has an alarm system, and infrastructure is in place for a central vacuum. The basement currently is a large family room plus storage, but with its own entrance it could easily be developed for other uses. The Royal Hemlocks neighbourhood is close to lots of places. It’s a 10 minute drive to Bedford, the Armdale Roundabout, and Bayer’s Lake, and less than 20 minutes to the airport. It edges on the Hemlock Ravine which has many trails, and it is 5 minutes to Kearney Lake and the Blue Mountain Birch Cove wilderness where adventure awaits. On a more practical note, close by there are supermarkets, drug stores, local food shops, banks, restaurants, some medical clinics, and much more. There are 2 CSAP schools in the neighbourhood, and the new West Bedford High School is nearby. What a great spot to live, for singles or couples, to raise a family, to enjoy having pets, or to retire. It is close to so much, has all the amenities, yet is surrounded by nature.
 29Listing by nsar®
29Listing by nsar® 29
29


