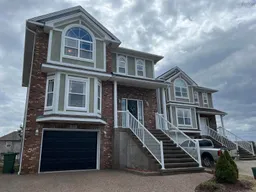Stylish two-storey home nestled on a quiet court in the desirable Royale Hemlocks neighborhood. The main floor boasts beautiful hardwood and ceramic flooring throughout. The spacious kitchen features updated quartz countertops, and a sleek tile backsplash. There are stainless-steel appliances, and a heat pump for added efficiency and climate-controlled comfort. The kitchen flows seamlessly into a cozy den complete with a propane fireplace—perfect for relaxing evenings. A standout feature of the main floor is the formal dining and living room, highlighted by a lovely bay window that fills the space with natural light. A convenient, refreshed powder room completes this level. The upper level showcases a spacious primary bedroom designed to impress, with a vaulted ceiling detail that adds architectural interest and a Palladian window hat creates a bright, airy ambiance. Complete with dual walk-in closets and an updated ensuite with glass enclosed shower and marble top vanity, this space offers both style and comfort. Two additional bedrooms and refreshed four-piece main bath complete this level. The fully finished lower level offers flexibility, including a large bedroom that can serve as an office, or den if you prefer. This level also boosts new carpet including on the stairs. There is also a laundry room, another powder room, storage space, and access to the built-in garage. Additional features include an exposed aggregate double wide driveway and front steps, and a spacious deck with stairs to the back yard; ideal for family living. Located in a wonderful family-friendly community, close to all amenities. Just steps from access leading to the Transom Drive playground and tennis courts, and a short stroll to the picturesque Cabin Lake trail that winds its way through the serene beauty of Hemlock Ravine Park. Book your private showing today!
Inclusions: Central Vacuum, Range, Dishwasher, Dryer, Washer, Microwave, Refrigerator
 50
50


