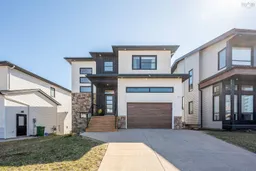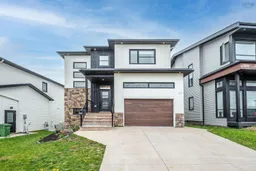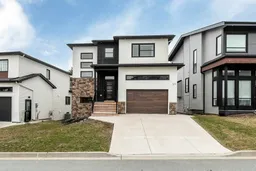Welcome to 271 Transom Drive, this custom 5-bedroom home offers quality craftsmanship and thoughtful design, ideal for a busy family lifestyle. Built by the Bowers Construction in 2017. Step into a bright, welcoming foyer with a striking staircase that leads into the heart of the home—a chef’s kitchen complete with custom cabinetry, quartz countertops, a walk-in pantry, and a central island. The open-concept layout flows seamlessly to a cozy living room with propane fireplace and a dining area with access to the back deck—perfect for entertaining. A bright home office and a powder room complete the main floor. Upstairs, you’ll find three generously sized bedrooms, including a spacious primary suite with walk-in closet and a spa-like ensuite featuring a tiled shower, soaker tub, and double vanity. There’s also a 4-piece main bath and a convenient upper-level laundry room. The fully finished lower level includes a large family room with walkout, 2 more bedrooms, and another full bath. Bonus features include built-in speakers (living room, primary suite, deck, and basement), a fully ducted heat pump system with natural gas for fuel for year-round comfort, gas stove and natural gas connection for the bbq and a cozy gas fireplace in living room.
Inclusions: Gas Range, Dishwasher, Dryer, Washer, Refrigerator
 50
50




