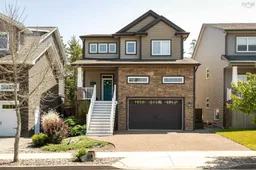Welcome to this exquisite 4-bedroom, 4-bathroom home nestled in one of the most sought-after neighbourhoods. Combining modern elegance with cozy charm, this property offers the perfect balance of comfort, style, and convenience. Walking in the front door you will be greeted with a bright and airy office/den space, perfect for those working from home. The open-concept main floor design ensures seamless flow between the living room, dining area, and kitchen, all bathed in natural light from large windows. The living room offers a natural gas fireplace keeping you cozy on those starry winter nights. The chef's kitchen is equipped with high-end stainless steel appliances, stone countertops, a central island, gas range, wine fridge and spacious pantry. This kitchen is perfect for preparing family meals or hosting dinner parties. Finishing off the main floor you will find a powder room, hardwood floors, recessed lighting, and tasteful fixtures add sophistication throughout the home. Up the stairs you will find three generously sized bedrooms, a 4pc main bath, laundry room including a luxurious primary suite with a walk-in closet and en-suite bath, providing ample space for relaxation. Down the stairs you will be greeted with a fully finished lower level, a generous family room, a 4th bedroom, and another full bath. Sliding glass doors from the main floor living space will bring you outside to a beautifully landscaped backyard featuring a lush lawn, mature trees, flowers galore, and a spacious patio — perfect for barbecues, gardening, entertaining or unwinding in a tranquil setting. The charming front façade is complemented by a manicured lawn and a welcoming porch. An attached garage and a spacious driveway offer plenty of parking. This home is situated in a vibrant, family-friendly community close to top-rated schools, parks, shopping, and dining. Enjoy quick access to major highways, making your daily commute a breeze, while being able to retreat to your peaceful oasis.
Inclusions: Gas Oven, Gas Range, Dishwasher, Dryer, Washer, Refrigerator/Stove Combo, Wine Cooler
 49
49


