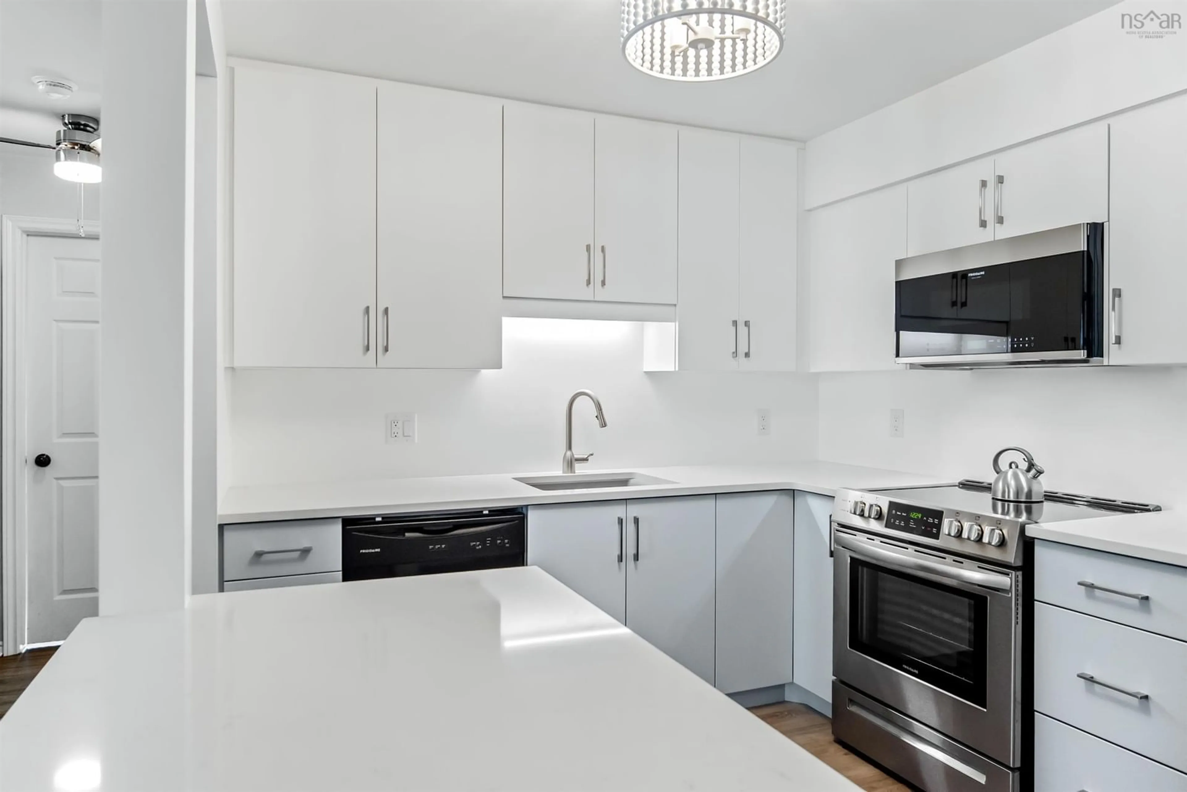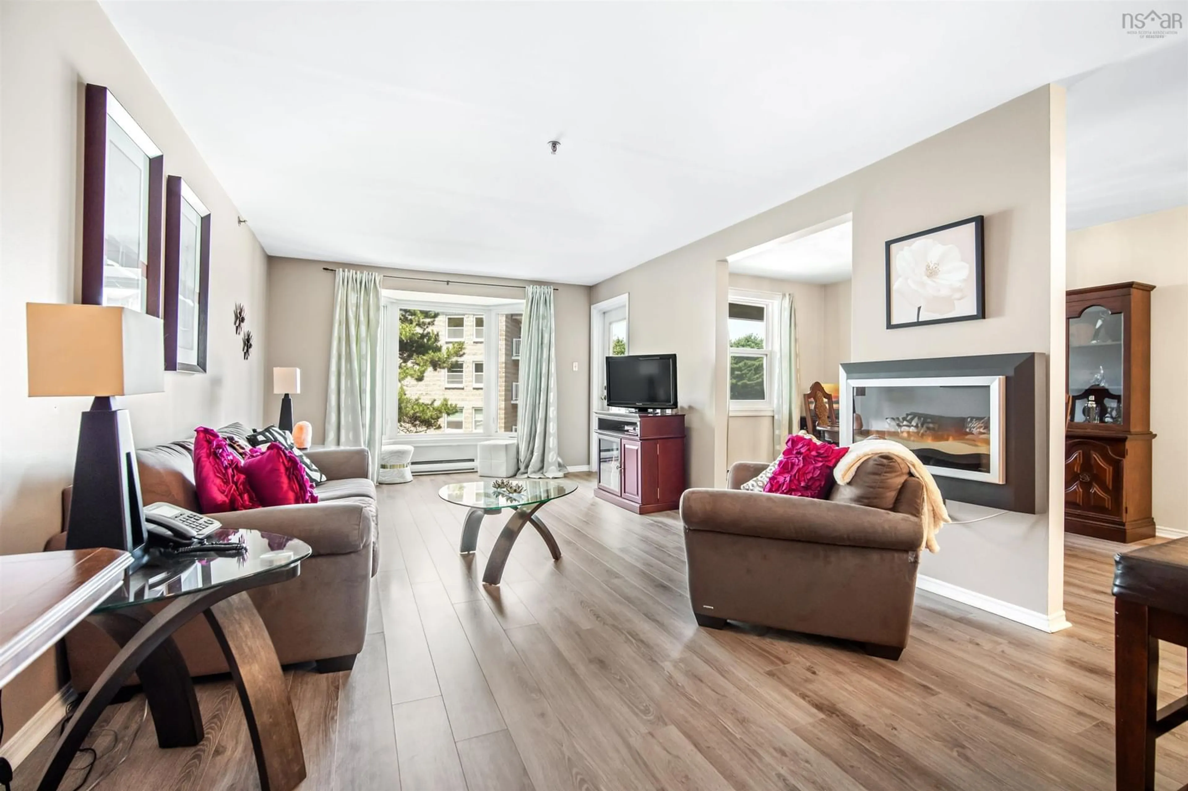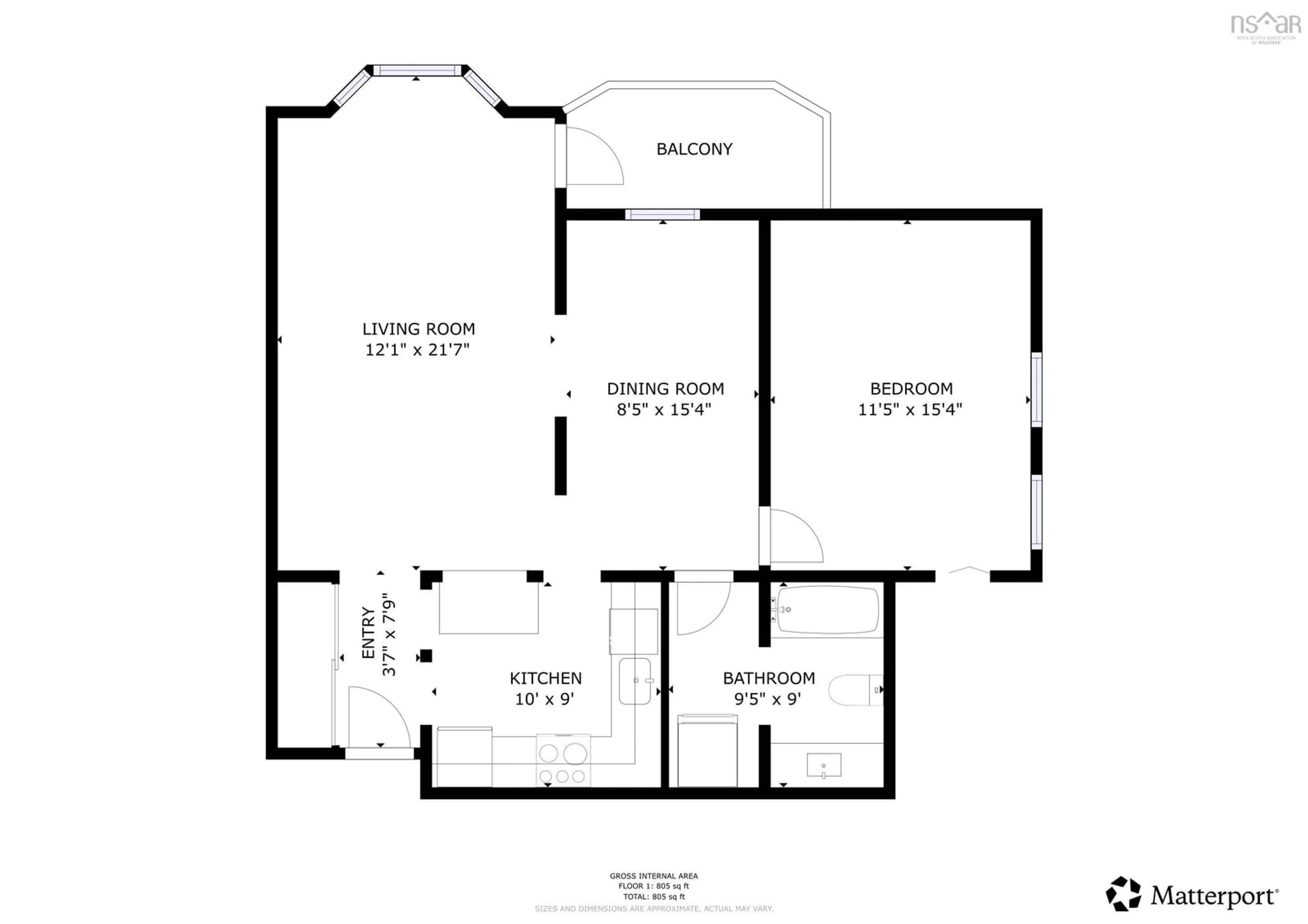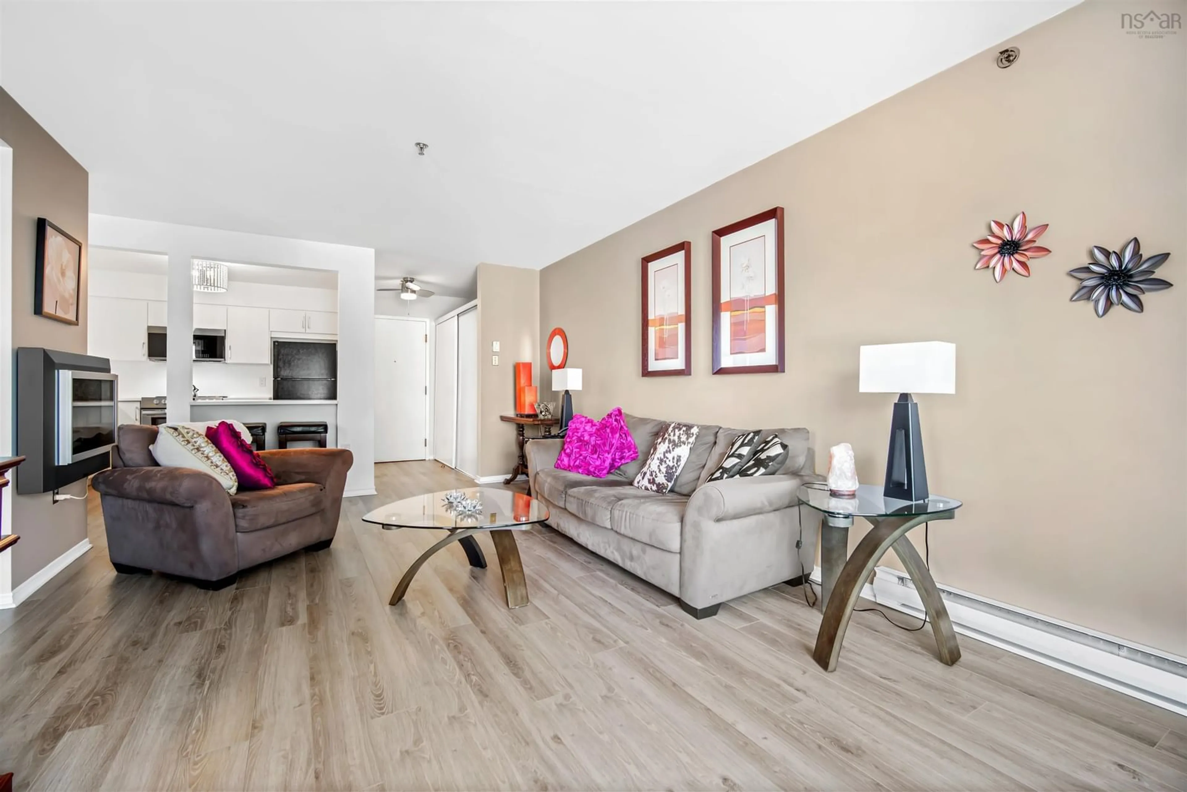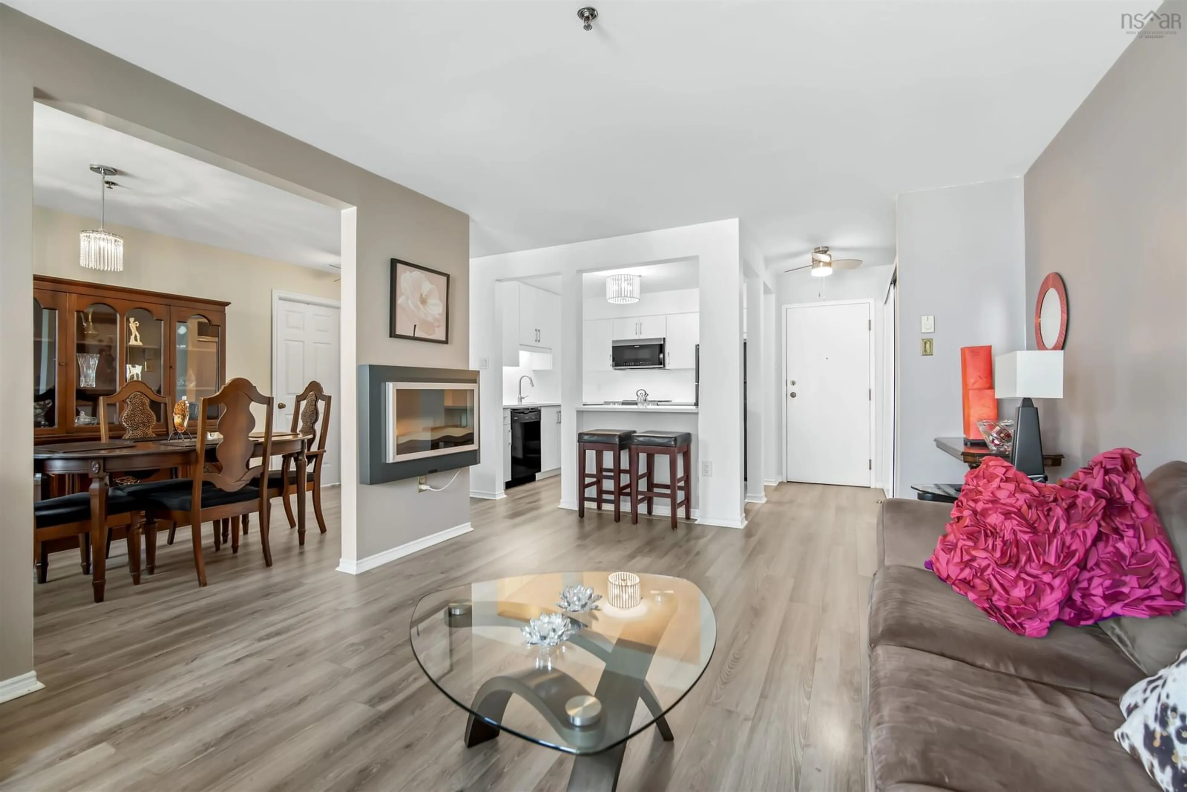87 Kearney Lake Road #309, Halifax, Nova Scotia B3M 4H1
Contact us about this property
Highlights
Estimated valueThis is the price Wahi expects this property to sell for.
The calculation is powered by our Instant Home Value Estimate, which uses current market and property price trends to estimate your home’s value with a 90% accuracy rate.Not available
Price/Sqft$430/sqft
Monthly cost
Open Calculator
Description
Look no further, your simple and modern condo lifestyle starts here … Welcome to 87 Kearney Lake Road, Unit 309, located in the peaceful condo community of Cambria Park. Once you step inside, you will discover a spacious, bright, inviting and very functional open concept layout ideal for professional living and entertaining. This bright, corner unit condo has everything you need, offering comfortable living space with many upgrades. It has been beautifully maintained and cared for and shows pride of ownership. The unit features a large living room which opens up to a separate dining area and a custom designed fully renovated gorgeous kitchen with quartz countertops and large island that you will fall in love with. The dining area can easily be converted to a 2nd bedroom or office/den. The primary bedroom is large and bright and features a spacious walk-in closet leading to a storage room (with additional storage space available on site). Finally, the 4 piece bath has been renovated with new flooring, custom designed vanity, quartz countertop and finishes. Included in this space conveniently is the laundry area and storage closet. Finally, you can enjoy your morning coffees and evening sunsets on your private balcony. The development is beautifully landscaped and offers wonderful amenities including a large heated inground swimming pool, deck area for entertaining, two tennis courts, a basketball court and a new playground area. Located just minutes from schools, shopping, local service amenities, parks, trails and walking distance to Kearney Lake. This condo offers the ideal blend of urban comfort and convenience. Its location is unbeatable and you won't want to leave.
Property Details
Interior
Features
Main Floor Floor
Foyer
3.7 x 7'.9 36Kitchen
10' x 9' 36Living Room
12'.1 x 21'.7 36Dining Room
8'.5 x 15'.4 36Exterior
Features
Condo Details
Inclusions
Property History
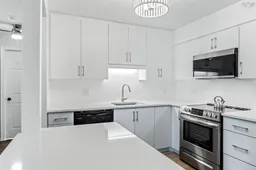 39
39
