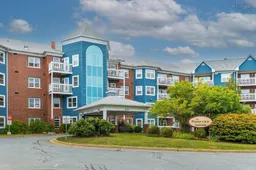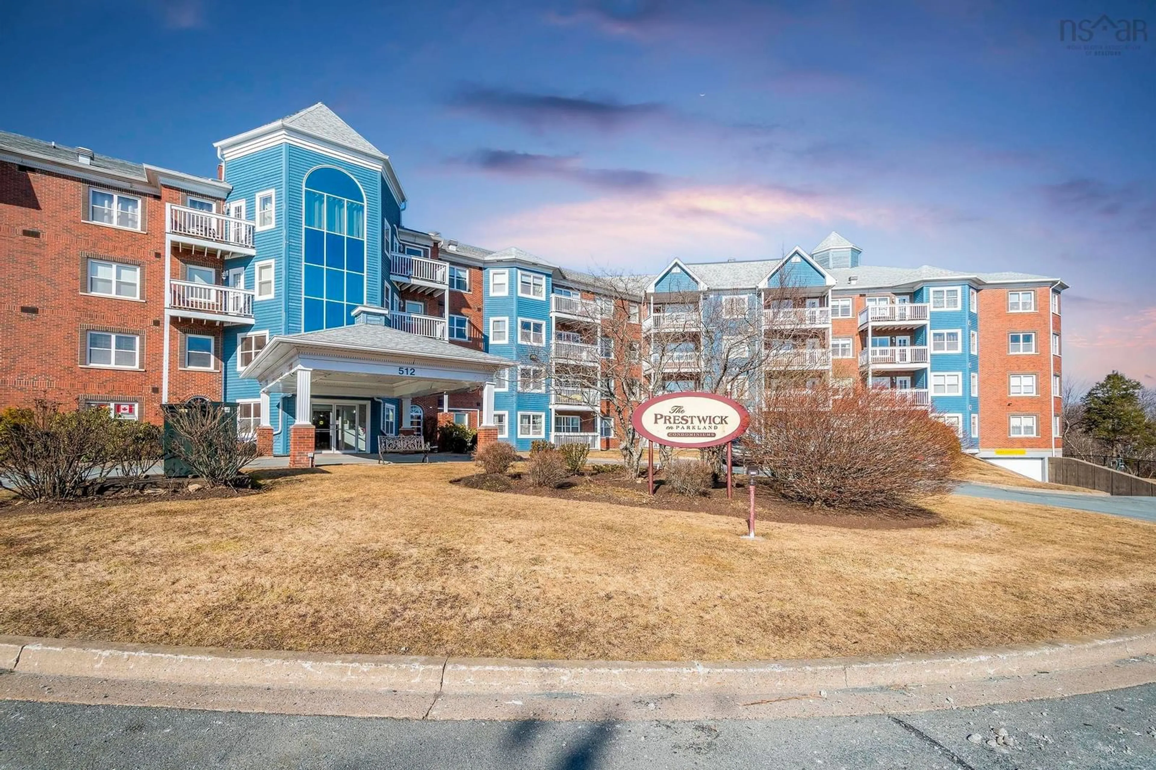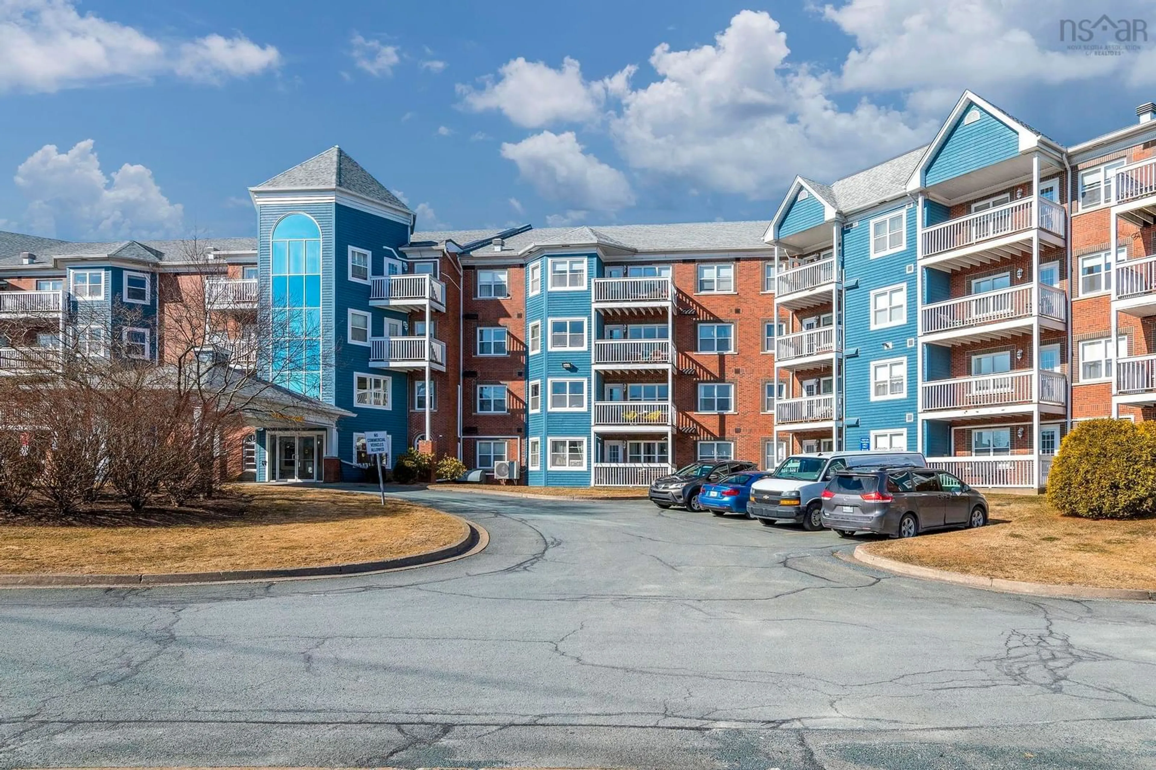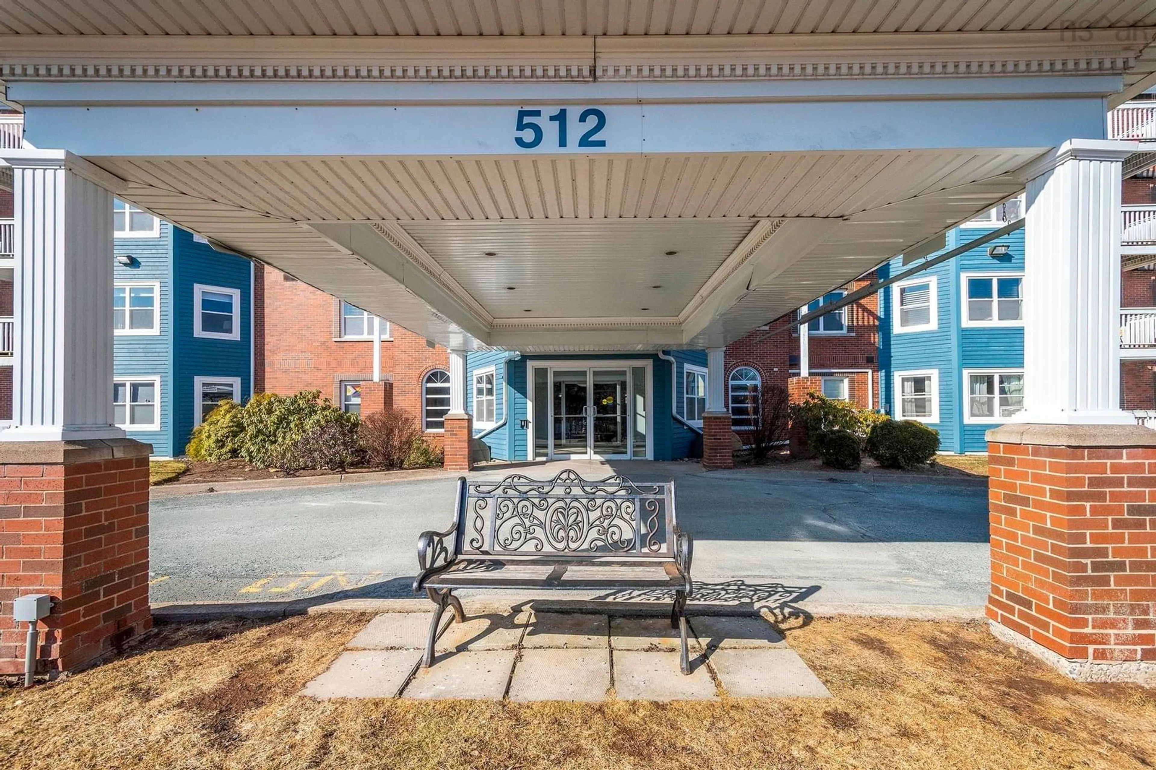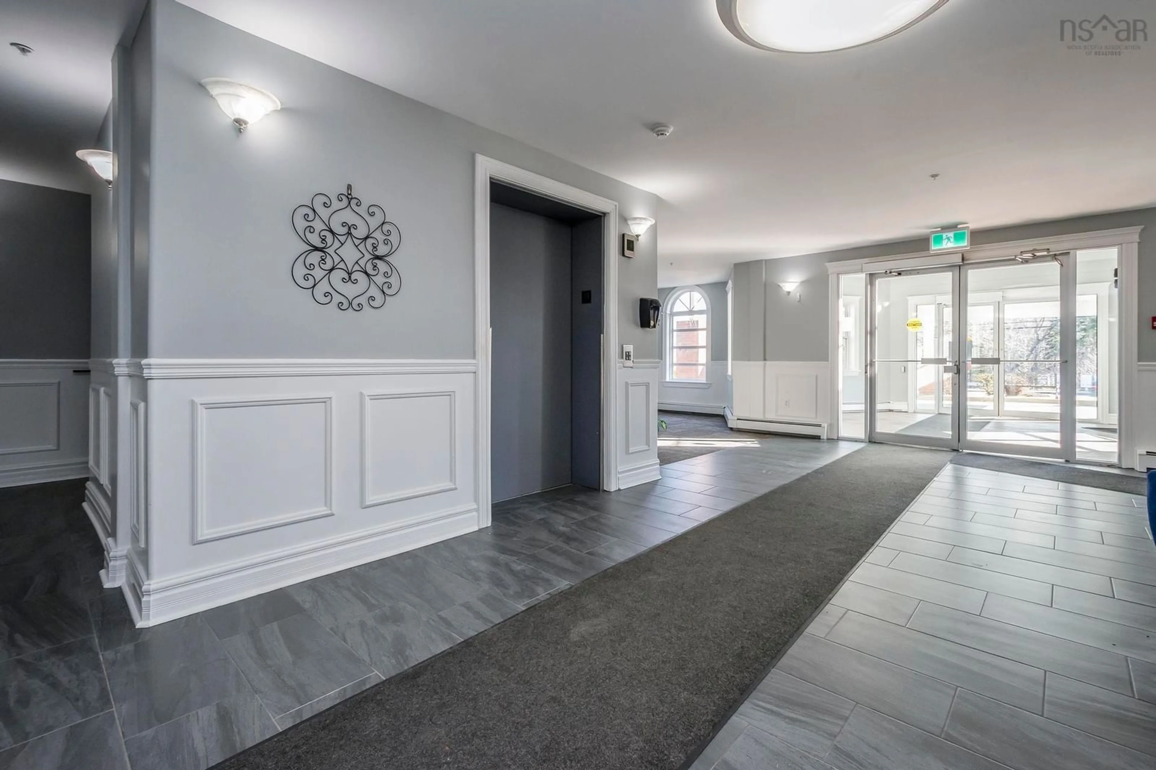512 Parkland Dr #407, Halifax, Nova Scotia B3S 1N1
Contact us about this property
Highlights
Estimated ValueThis is the price Wahi expects this property to sell for.
The calculation is powered by our Instant Home Value Estimate, which uses current market and property price trends to estimate your home’s value with a 90% accuracy rate.Not available
Price/Sqft$387/sqft
Est. Mortgage$1,846/mo
Maintenance fees$726/mo
Tax Amount ()-
Days On Market43 days
Description
Located in the sought-after neighborhood of Clayton Park West, this charming condo offers a perfect blend of comfort and convenience for urban young professionals and active seniors alike. With an ideal location just a short walk from the local library, the Canada Games Centre, scenic walking trails, and a variety of shops, everything you need is right at your doorstep. This inviting condo features two generous bedrooms, including a primary suite with a walk-through closet and a private ensuite bathroom designed for ultimate relaxation and privacy. The main living area has been freshly painted, offering a modern and welcoming atmosphere. The space is further enhanced by beautiful hardwood flooring and stunning architectural details, including curved walls, soaring ceilings, and elegant crown molding. You will enjoy the west-facing windows that provide breathtaking sunsets from the comfort of your home. For those who value convenience, this unit boasts a dedicated laundry room with ample storage space. Additional perks include one underground parking spot and a separate storage unit for your belongings. The building itself is fully wheelchair accessible and has a well-equipped gym and hot tub to unwind after a long day. A social room is also available, providing a perfect space to connect with friends & neighbors. This condo truly offers the ideal balance of style, functionality, and location, making it the perfect choice for you to call home. Book your showing now!
Property Details
Interior
Features
Main Floor Floor
Bath 1
11.10 x 11.1 48Ensuite Bath 1
8.1 x 4.11 48Bedroom
11.5 x 19.4 48Dining Room
10.3 x 7.7Exterior
Features
Condo Details
Inclusions
Property History
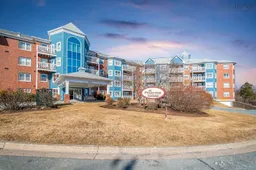 46
46