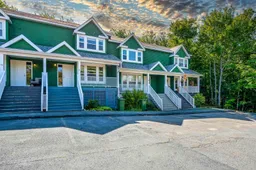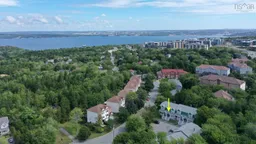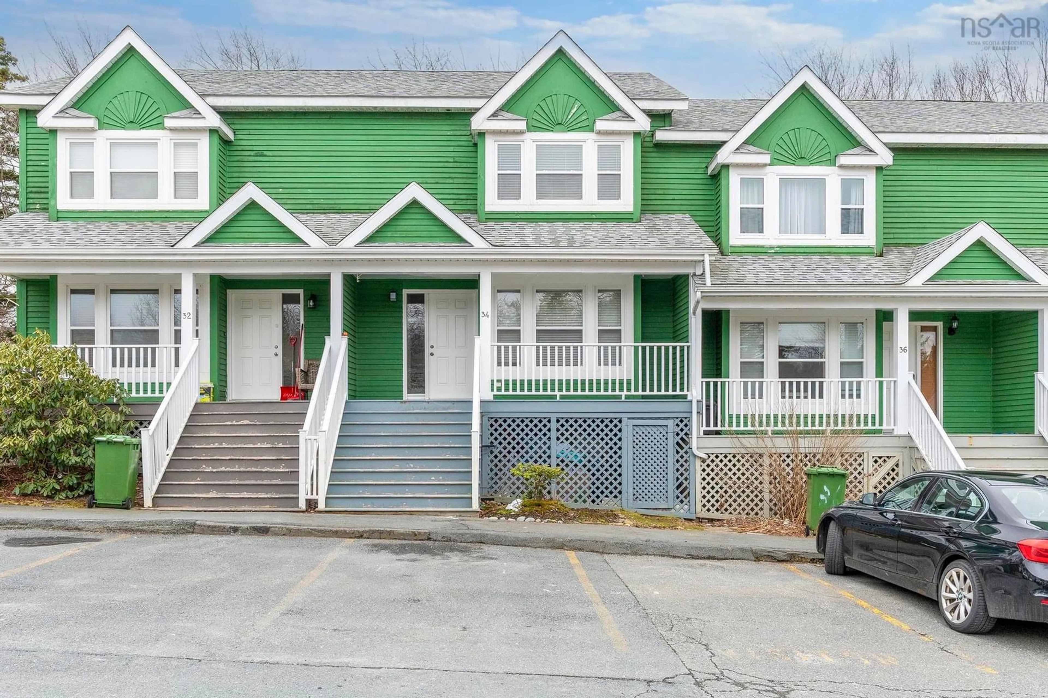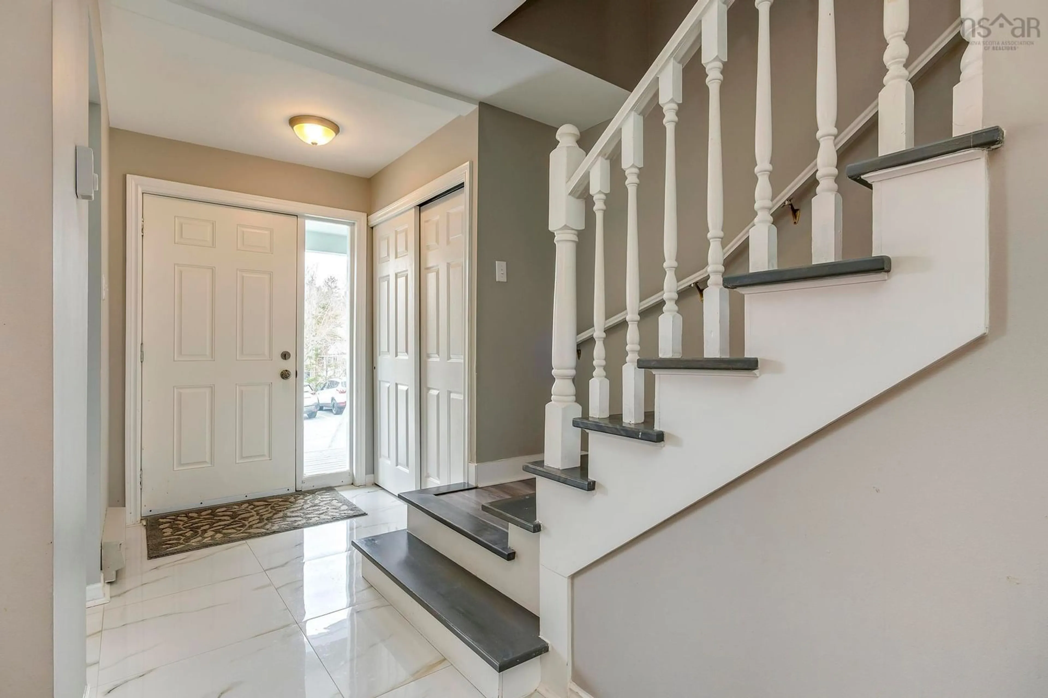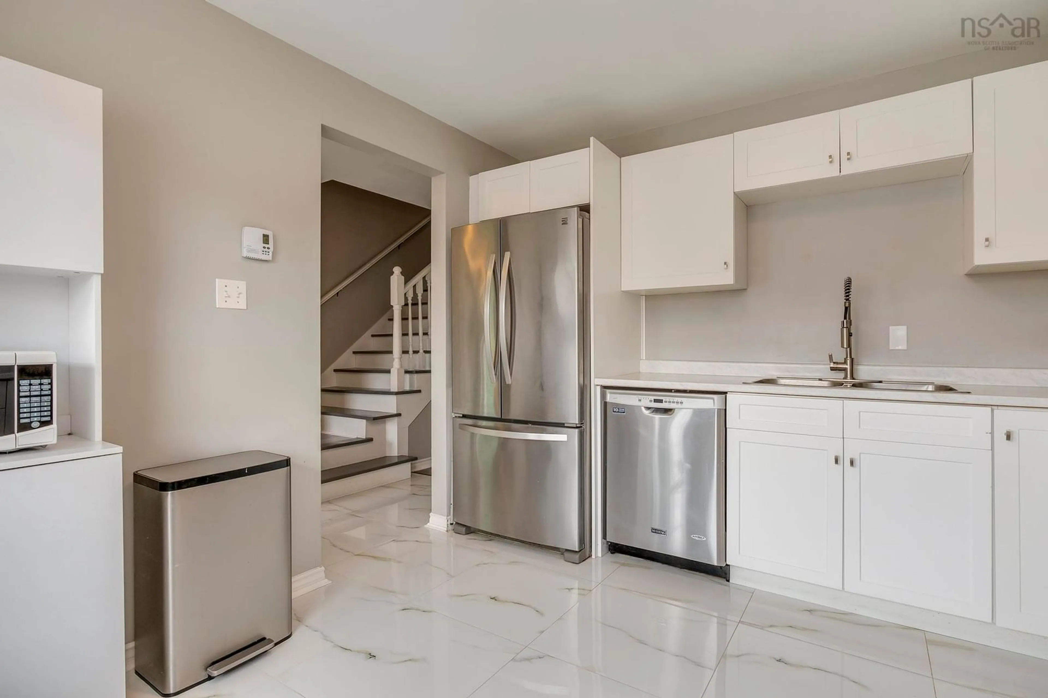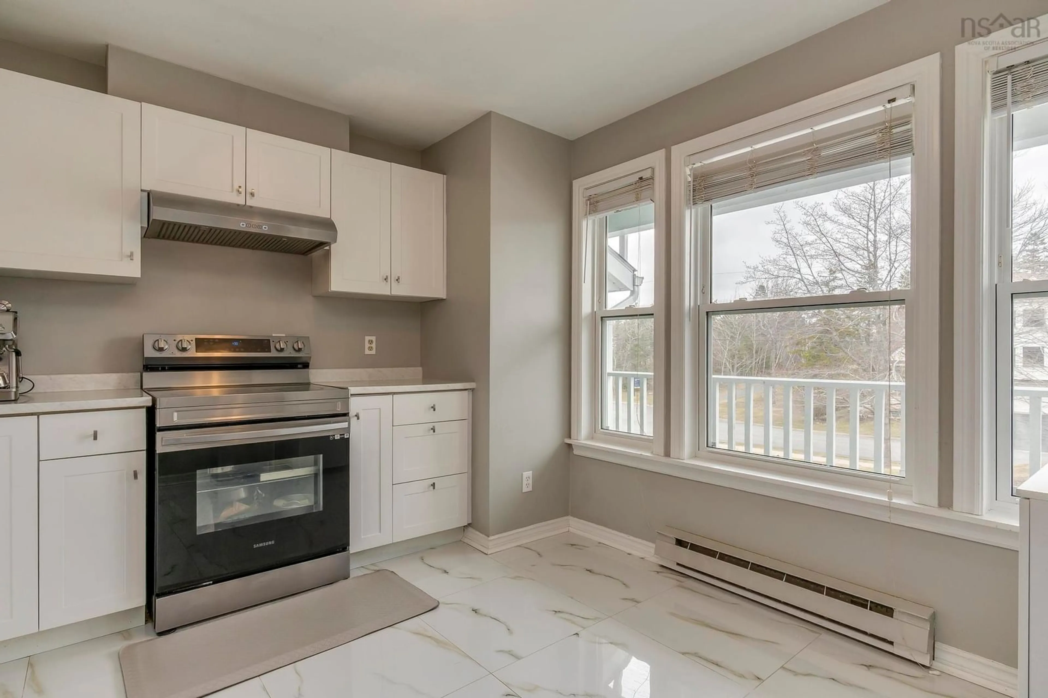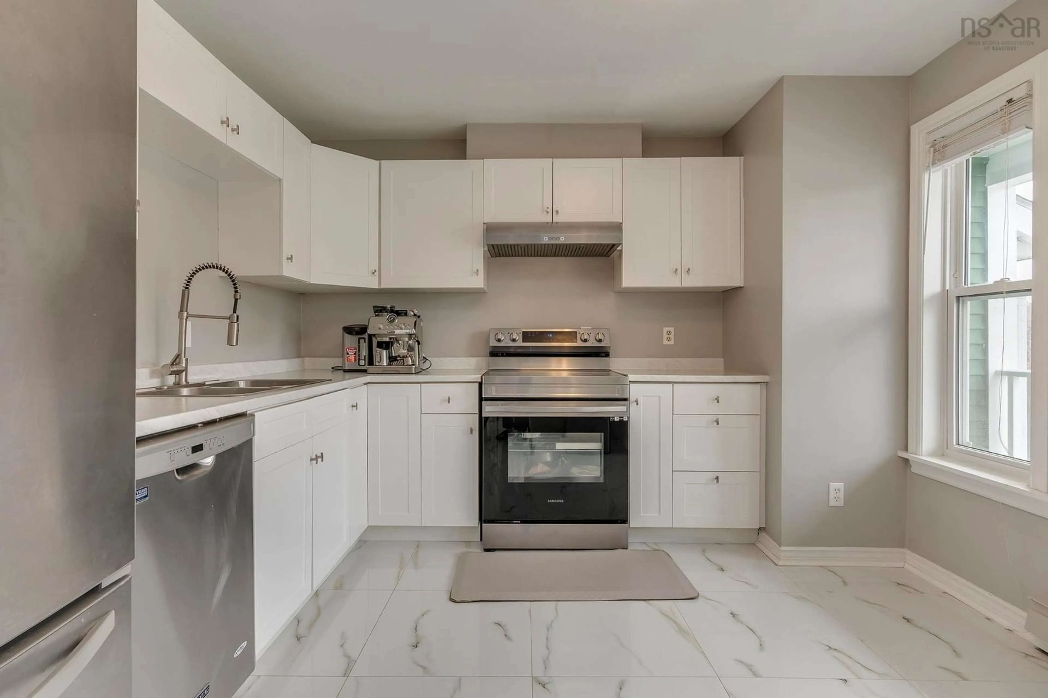34 Remington Crt, Clayton Park, Nova Scotia B3M 4G9
Contact us about this property
Highlights
Estimated ValueThis is the price Wahi expects this property to sell for.
The calculation is powered by our Instant Home Value Estimate, which uses current market and property price trends to estimate your home’s value with a 90% accuracy rate.Not available
Price/Sqft$234/sqft
Est. Mortgage$1,932/mo
Maintenance fees$500/mo
Tax Amount ()-
Days On Market3 days
Description
Welcome to 34 Remington Court - a gorgeous three-level condo townhouse located on a quiet cul-de-sac in the highly sought after Park West school zone of Halifax. With 4 bedrooms, 2 full bathrooms, 2 parking spots, privacy and greenery behind the home, and tasteful updates throughout, you won't want to miss this opportunity. The main floor has a bright and spacious eat-in kitchen that overlooks the friendly front porch and hosts an abundance of storage cabinets and working surface space. The open-concept dining and living rooms flow together seamlessly and look out to a cozy back deck and a private greenbelt/forest. Upstairs, enjoy a large primary bedroom with a cheater door to the shared bathroom and an ample walk-in closet. Two more good-sized bedrooms complete this compelling floor. The lower level features a surprisingly spacious rec room, cozy 4th bedroom, 3PC bathroom and laundry. Close to strategic bus routes, fine Clayton Park amenities and shopping, fantastic schools, a lovely playground, walking trails, and more. This is quiet, cul-de-sac living in the heart of the city at its finest! Condo fee of $500/month includes exterior maintenance, snow removal, parking spots #34 x2, landscaping and water.
Property Details
Interior
Features
Main Floor Floor
Eat In Kitchen
10'11 x 11'Dining Room
9'3 x 15'2Living Room
12' x 19'Exterior
Features
Condo Details
Inclusions
Property History
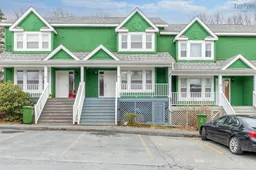 32
32