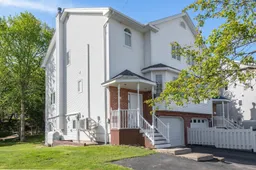Welcome to 23 Moss Court – a beautifully updated semi-detached home nestled on a quiet cul-de-sac in the highly desirable Clayton Park neighborhood. Offering 3+1 bedrooms and 2.5 baths, this home has been thoughtfully upgraded throughout and is ready for its new owners. Step inside to find gleaming hardwood floors across the main and second levels, a spacious open-concept living and dining area perfect for entertaining, and a fully renovated kitchen featuring quartz countertops, new appliances and ample cabinetry. A main-level powder room adds convenience for guests, while patio doors lead to a private back deck overlooking a generous, partially fenced yard—a rare find in this area. Upstairs, you’ll find three spacious bedrooms including a primary suite complete with a walk-in closet and modern ensuite. The lower level features a fourth bedroom with walkout access to the beautifully landscaped backyard, along with a laundry area and entry to the single attached garage —great for extra storage or your favorite gear. Enjoy nearby access to a scenic walking trail, just steps from your backyard, offering the perfect escape for daily strolls, dog walks or weekend adventures. With its expansive outdoor space, this property is ideal for families, gardeners, or anyone who appreciates having room to breathe. Located just minutes from all levels of schools, shopping, parks, and major highways, 23 Moss Court offers the perfect balance of privacy and convenience in one of Halifax’s most sought-after communities. Don't miss your chance to own this exceptional property—book your showing today!
Inclusions: Stove, Dishwasher, Dryer, Washer, Microwave, Refrigerator
 50
50


