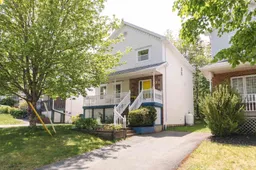Welcome Home to 23 Blue Thistle Road, ideally nestled on a charming, tree-lined street in the sought-after Glenbourne neighbourhood of Clayton Park West. Thoughtfully updated and lovingly maintained by the same family since its conception, this home radiates comfort and curb appeal - from its curated landscaping to the covered front veranda, an ideal perch to enjoy morning coffee or unwind at the end of the day. Step inside to a spacious foyer that opens into a light filled living room, featuring a corner window, beautifully preserved hardwood floors, and ductless heating and cooling for ultimate comfort. The open-concept kitchen is designed for both functionality and connection, complete with a bar-height island - perfect for busy mornings or gathering with friends. Just beyond, a formal dining room provides the ideal setting for elevated meals while overlooking the backyard. A centrally located powder room with quartz countertops completes the main level with style and practicality. Upstairs, a generous hallway leads to two well-appointed bedrooms, a fully updated main bath, and the stunning west-facing primary suite. Here, you'll find a walk-in closet, ductless heating and cooling, and a beautifully renovated ensuite that feels like a retreat. The lower level offers incredible flexibility and opportunity with a freshly painted rec room, a laundry area already roughed-in for a future bathroom, and an already framed potential fourth bedroom or additional living space. Outside, a spacious west-facing deck overlooks a serene backyard - perfect for relaxing, entertaining, or catching golden evening light. This home has been treated to fully renovated bathrooms (2024), a new patio door (2024), updated plumbing (2024), and IKO 'Cambridge' Architectural Shingles (2015) to name a few. Set just minutes away from all the amenities and experiences of both Clayton Park and Bayers Lake - book your private showing today!
Inclusions: Electric Range, Dishwasher, Dryer - Electric, Washer, Refrigerator
 46Listing by nsar®
46Listing by nsar® 46
46


