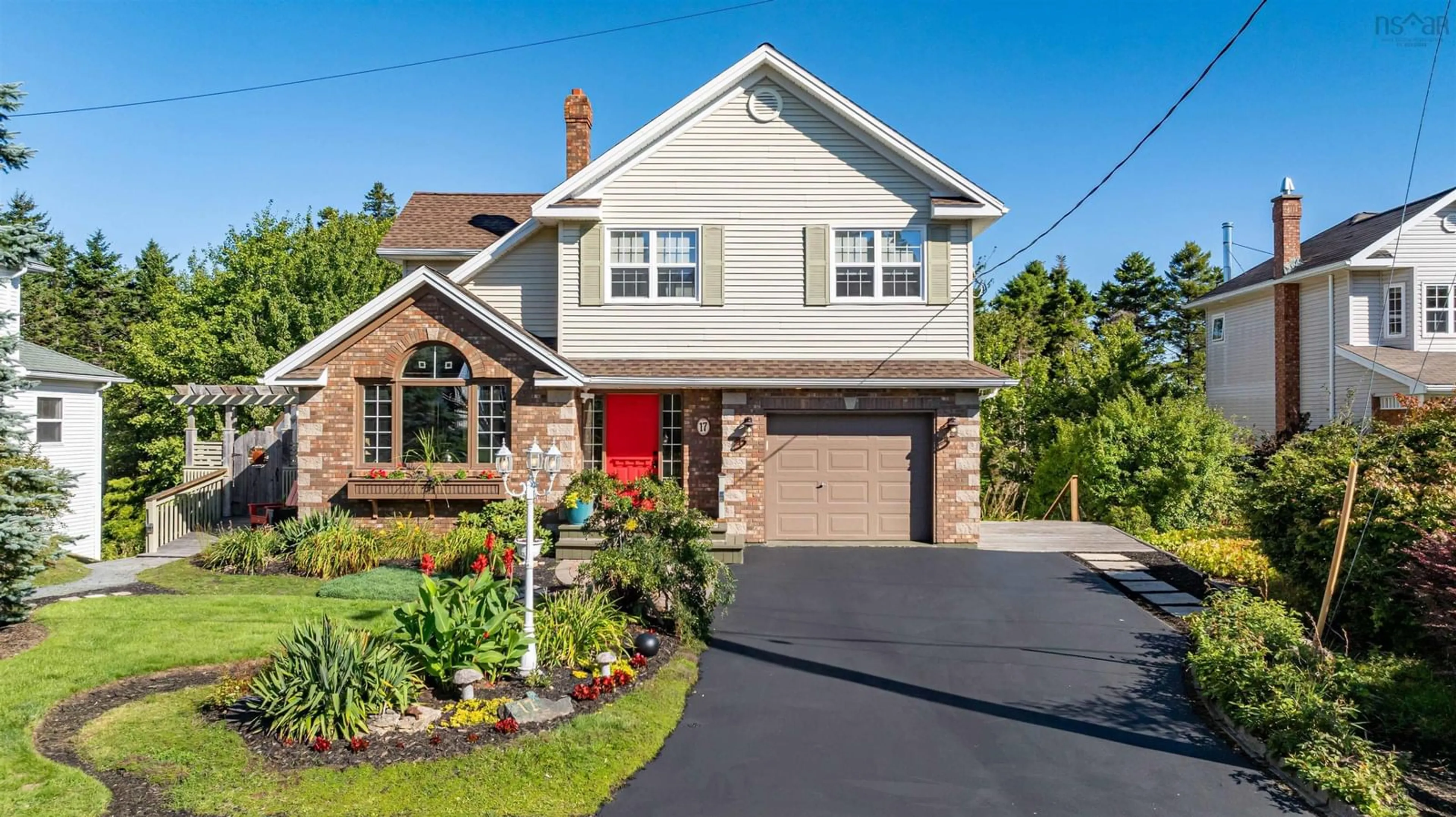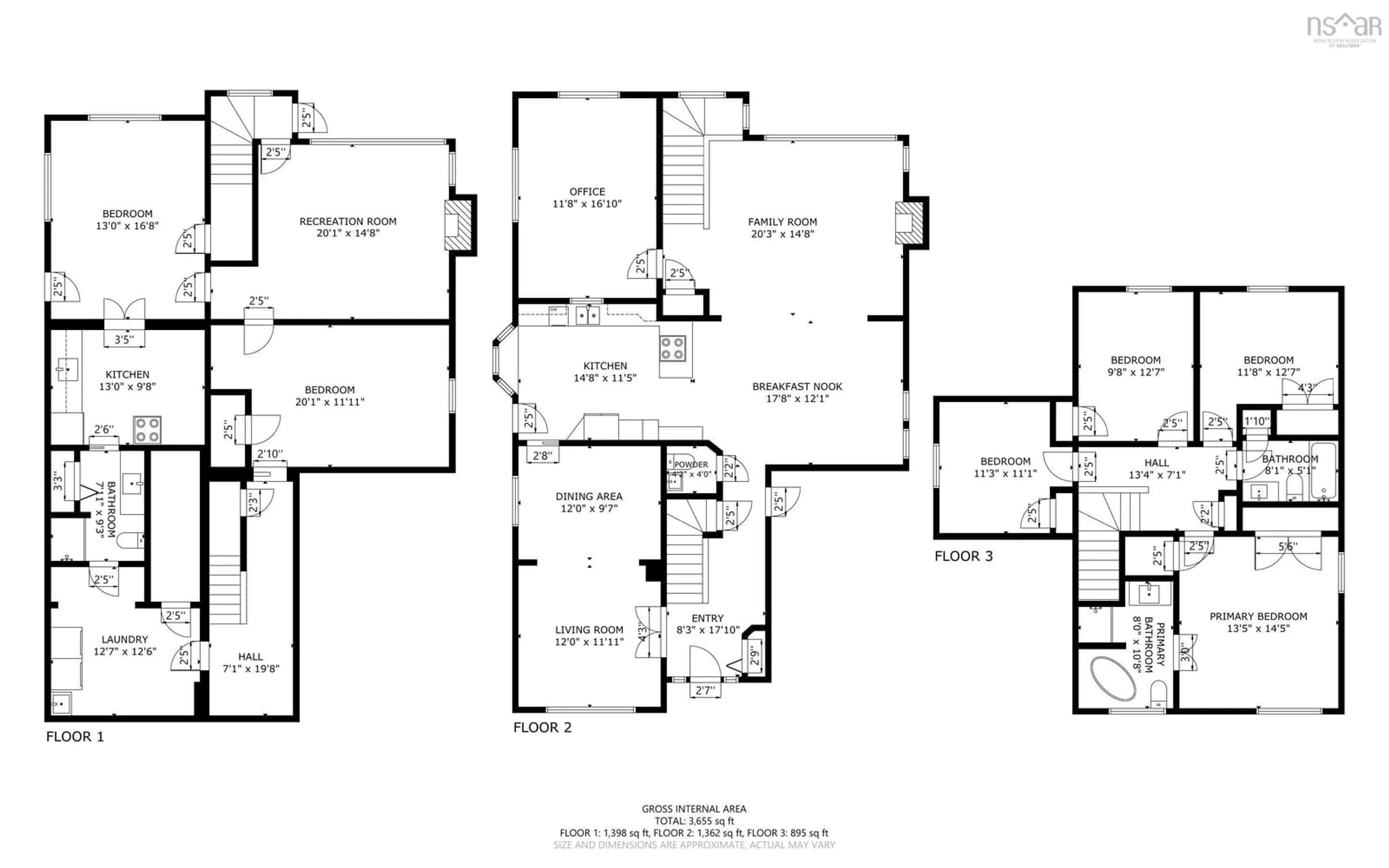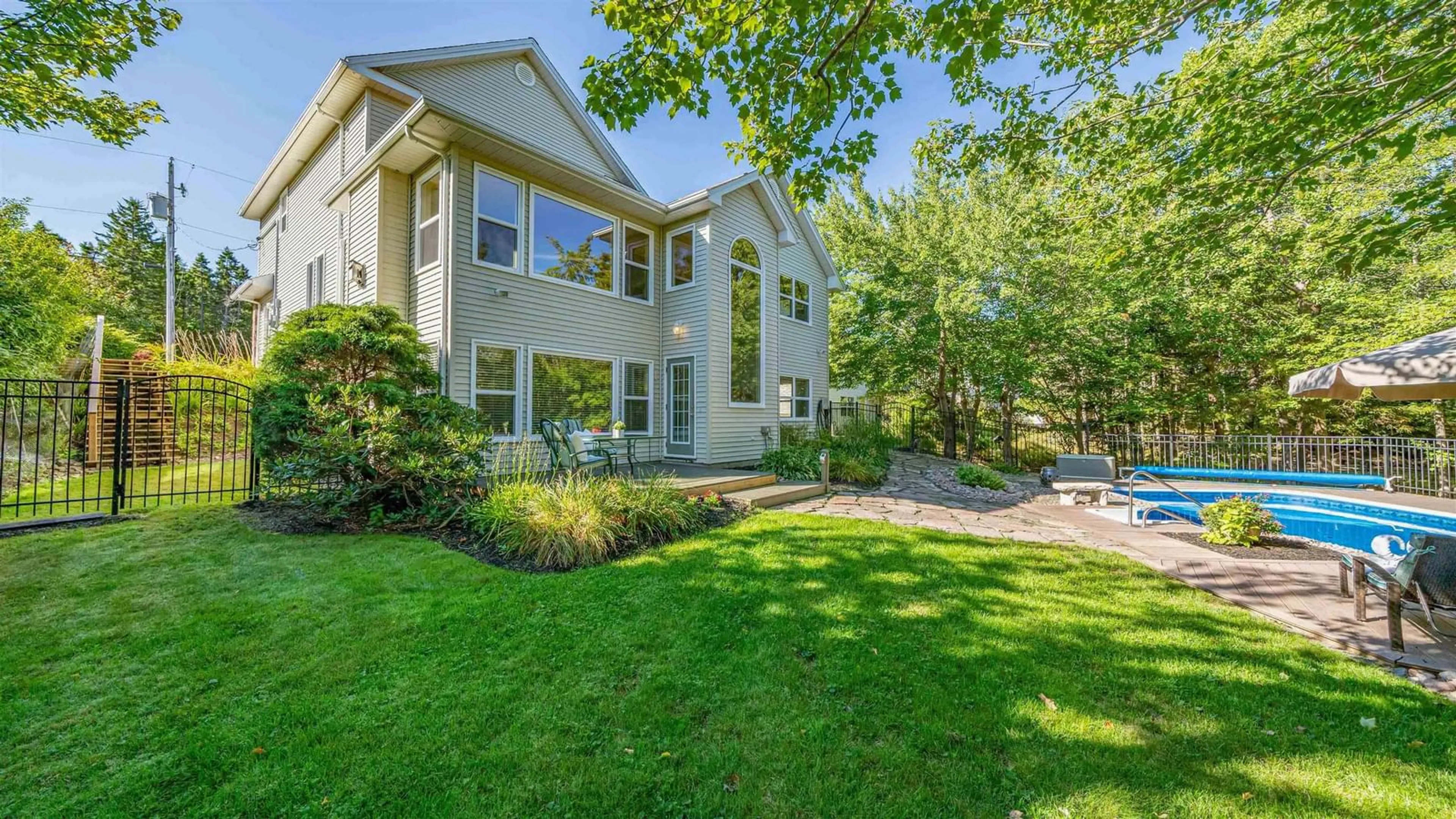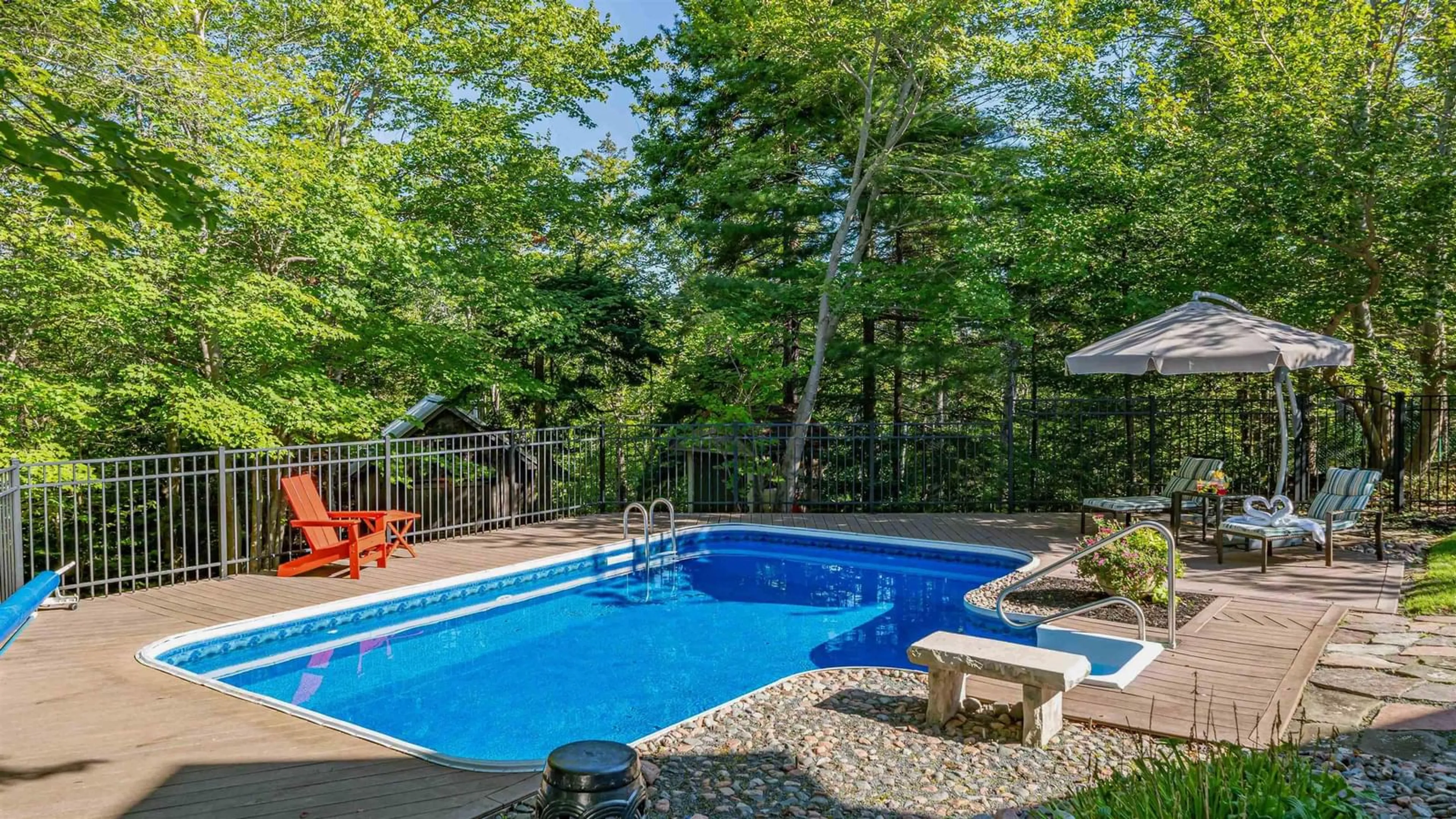17 Oakley Ave, Halifax, Nova Scotia B3M 3G6
Contact us about this property
Highlights
Estimated valueThis is the price Wahi expects this property to sell for.
The calculation is powered by our Instant Home Value Estimate, which uses current market and property price trends to estimate your home’s value with a 90% accuracy rate.Not available
Price/Sqft$348/sqft
Monthly cost
Open Calculator
Description
1st time to market this charming at the curb, expansive and meticulously maintained 6 bedroom 3.5 bath home on over a half acre with a perfectly private estate like backyard has it all. A functional floor plan that will support most any family dynamic with 4 bedrooms up and 2 on the lower level enjoying their own living space, kitchen and bath. Main level hosts living and family rooms, kitchen, formal and informal dining and a den all with generous proportions and great flow. Outside a greenhouse and BBQ area off the kitchen then the backyard with inground pool, green space and forest like backdrop where you’ll find a fairytale like workshop. The land continues down to the brook. Continually renovated and kept current this home enjoys a refreshed kitchen along with most of the baths, new pool liner, upgraded electrical & heating to name but a few recent improvements. Propane fireplaces on 2 levels, ductless heat pumps, appliances included. A park and trail system lies just across the street so greenspace is truly at your doorstep. Live the life you have been dreaming of in this stellar hidden gem. It really doesn’t get better than this. Call your agent today.
Property Details
Interior
Features
Main Floor Floor
Foyer
8'6 x 17'10Living Room
12'6 x 12'6Dining Room
12'6 x 10'Kitchen
15'6 x 12'6Exterior
Features
Parking
Garage spaces 1
Garage type -
Other parking spaces 2
Total parking spaces 3
Property History
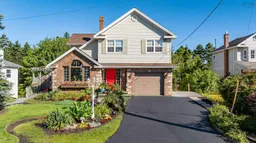 47
47
