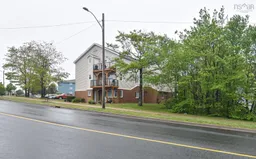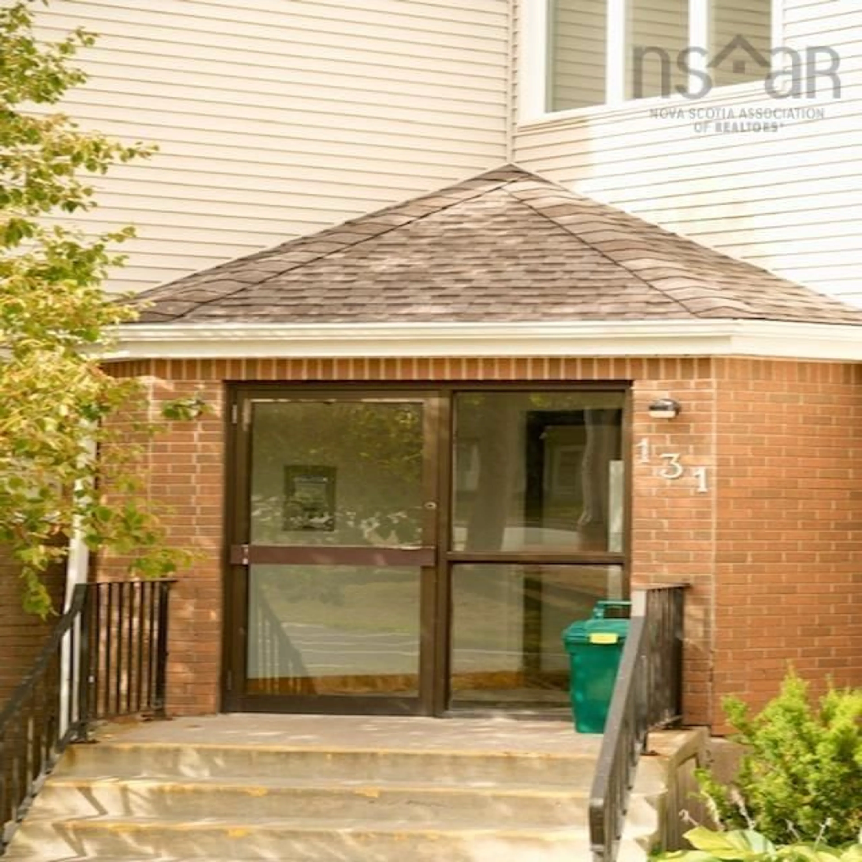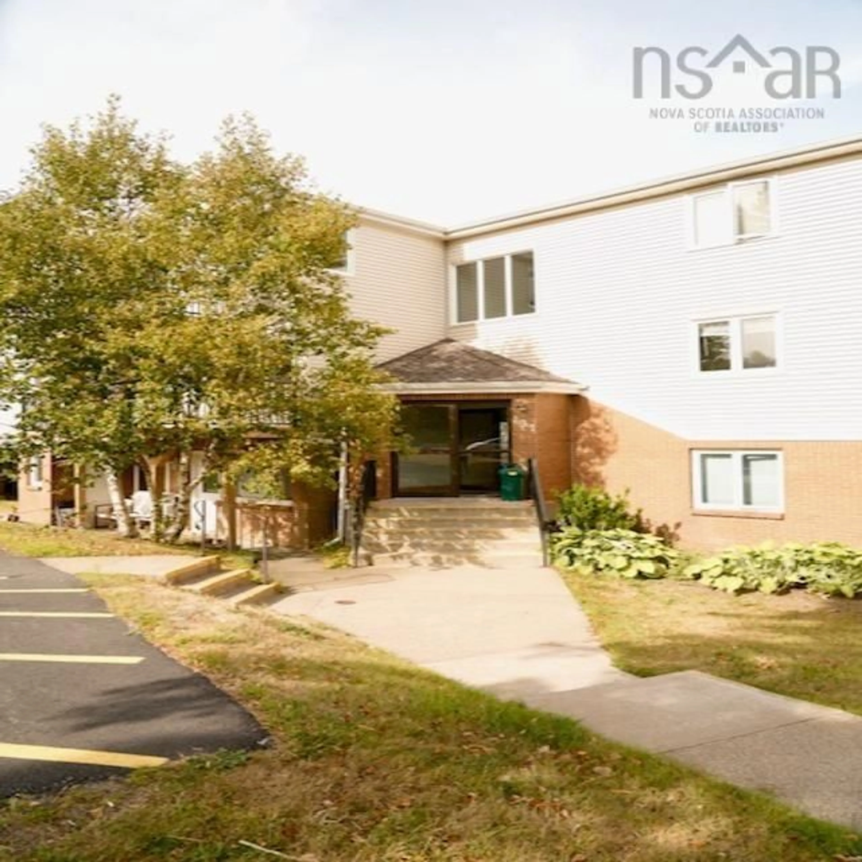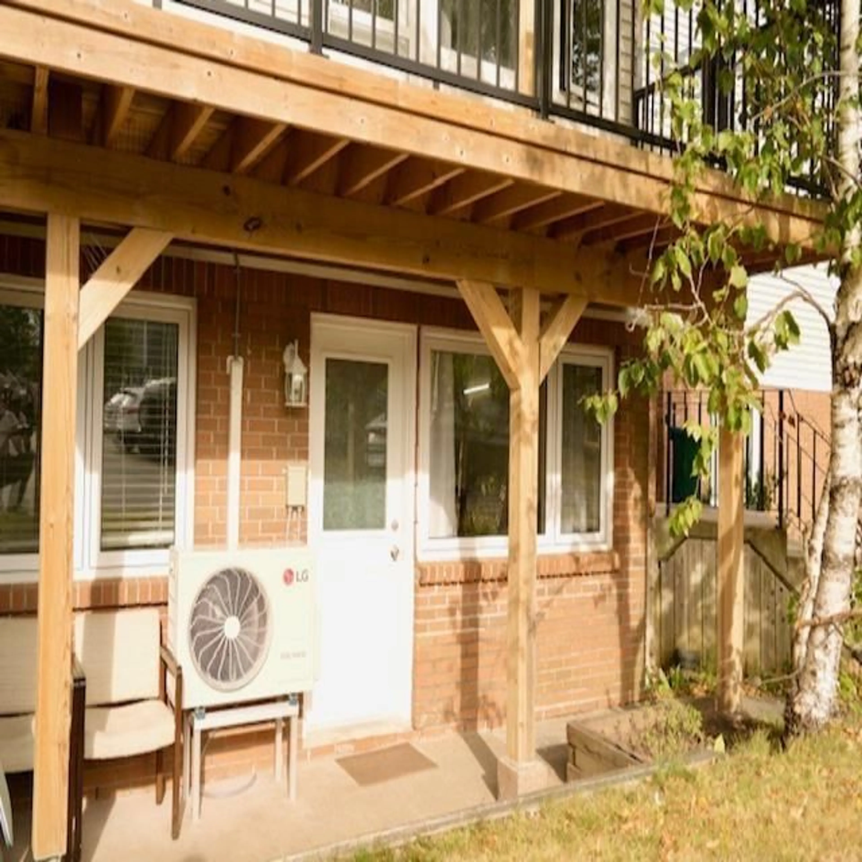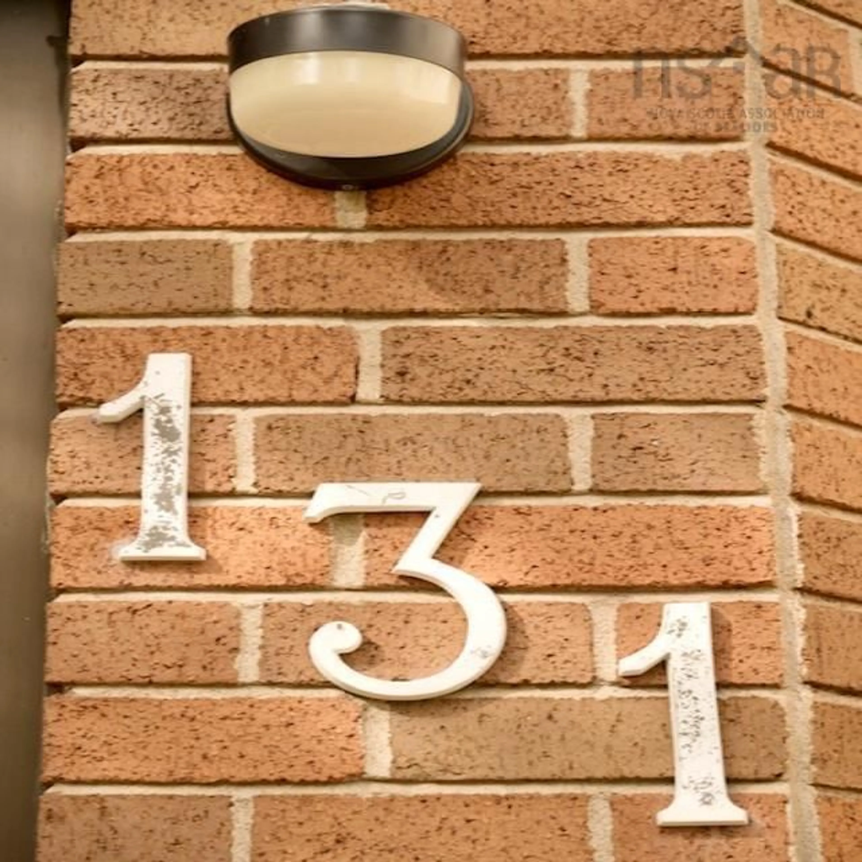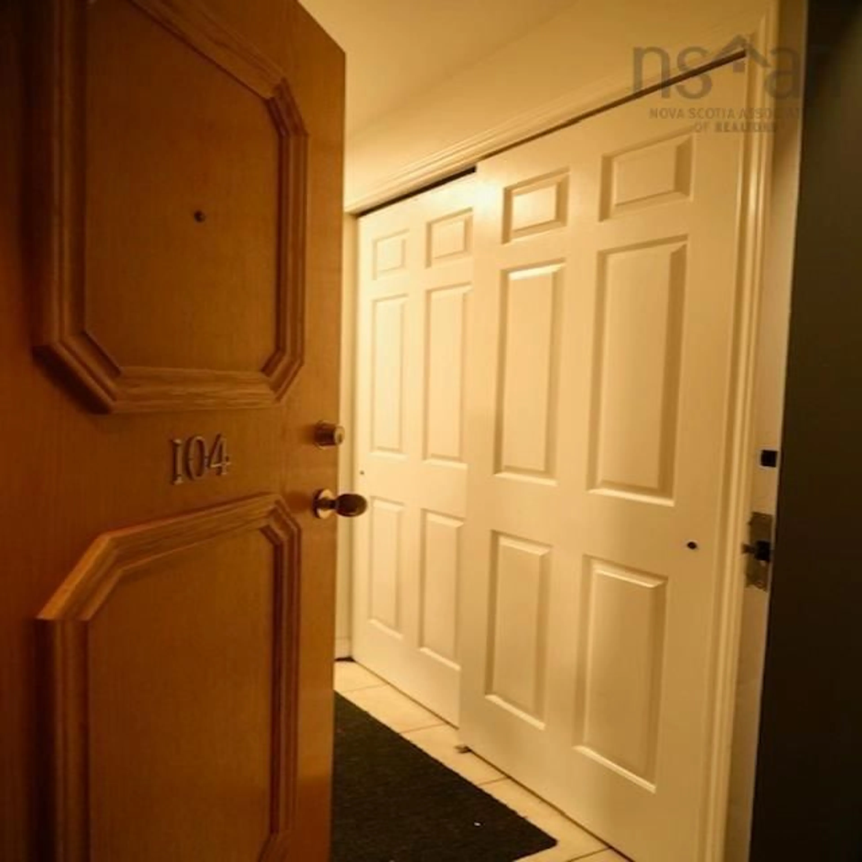131 Farnham Gate Rd #104, Halifax, Nova Scotia B3M 4A4
Contact us about this property
Highlights
Estimated valueThis is the price Wahi expects this property to sell for.
The calculation is powered by our Instant Home Value Estimate, which uses current market and property price trends to estimate your home’s value with a 90% accuracy rate.Not available
Price/Sqft$411/sqft
Monthly cost
Open Calculator
Description
Welcome to this updated, freshly painted, and well-maintained 2-bedroom condo, perfectly suited for modern living. This carpet-free unit features hardwood flooring in the living and dining areas, and brand-new vinyl flooring in both bedrooms. The kitchen is a standout with quartz countertops, a stylish new backsplash, stainless steel appliances including a new dishwasher and range hood, a double sink, and a chef-style faucet—a true delight for anyone who loves to cook. Additional updates include a new hot water tank for added peace of mind. For your convenience, there’s an indoor laundry room and a separate storage area near the patio.And new Heatpump installed. The side door entrance offers easy access for those with mobility needs or pets, and leads directly to your designated parking spot—a rare and valuable feature. Location-wise, you couldn’t ask for more. You're just steps away from schools, bus routes, restaurants, and nearly every amenity you could need. Don't miss your chance to own this gem in a prime area.
Property Details
Interior
Features
Main Floor Floor
Primary Bedroom
11.6 x 11.6Bedroom
10 x 9Laundry/Bath
4.5 x 9Bath 1
5 x 4Condo Details
Inclusions
Property History
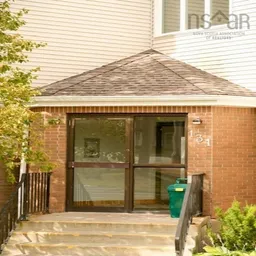 41
41