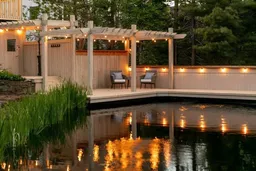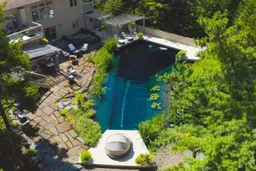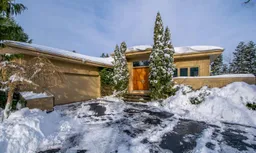This stunning and modern, West Coast-inspired home, crafted by renowned Canadian luxury architect Denis Apchin, blends seamlessly with nature, offering two sun-lit levels surrounded by a private, mature forest. Located in a quiet cul-de-sac of executive homes in one of Halifax’s most sought-after neighborhoods, this six-bedroom, four-bathroom residence spans 3,568 sq. ft., providing the perfect setting for lavish entertaining and tranquil living. Start your mornings with coffee on the upper deck, watching the sunrise over your peaceful oasis, or unwind in the evening on your secluded terrace. The lower level opens up to a resort-style outdoor space, complete with covered decks, multiple lounge areas, and a stunning 9.5-foot-deep natural swimming pool. Yes, it's a pool—not just a pond—perfect for kids and adults alike. Usable, refreshing, and exquisite to look at, the chemical-free design makes maintenance easy while offering a unique, eco-friendly swimming experience. This one-of-a-kind backyard, featuring an outdoor shower and expansive entertainment spaces, is designed for hosting and relaxing in style. Despite the serene, cottage-like feel, this property is just minutes from all essential amenities. With over half an acre of land in the city and frequent sightings of local wildlife, you’ll relish the sense of seclusion and privacy that few homes can offer. Discover your own urban sanctuary—right in the heart of Halifax.
Inclusions: Central Vacuum, Propane Cooktop, Electric Oven, Dishwasher, Dryer - Electric, Washer, Freezer - Stand Up, Microwave, Refrigerator
 2
2



