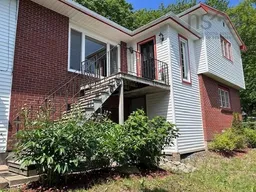What a find!! this 4 level side split sits on a 22 250 sq ft lot at the end of a cul de sac. This home has had extensive renovations over the last few years. New flooring, lighting, bathrooms, kitchen, open concept, granite, patio doors, paint, appliances, paved driveway and the list goes on. The main level has a bright, sunny mud room. The main floors now a bright open concept space with stunning granite island that will accommodate at least 4 chairs. There is a patio door that opens to the HUGE roof top deck overlooking the large yard and the manicured neighborhood. Up a few stairs and the primary bedroom is at the back of the house with a view of the green belt. There is a new ensuite bath with a separate tub and shower and another bedroom completes this level. The lower level offers a rec room, bedroom and a bath/laundry combo with a large tiled shower. The lower level has a walk out to the yard and another rec room with lots of storage. There is a 1.5 car garage with auto door openers.
Inclusions: Oven - Propane, Dishwasher, Dryer - Electric, Washer
 41
41


