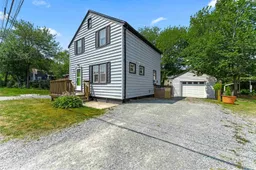Perfect for first-time buyers or savvy investors! This charming 3-bedroom, 1-bath home at 45 School Avenue offers 1,102 sq ft of character-filled living space. The open concept main level features hardwood floors, exposed brick accents, and an updated kitchen with stainless steel appliances. Three comfortable bedrooms upstairs are served by a modern 4-piece bathroom with updated vanity and tile shower surround. The level 3,200 sq ft lot boasts a detached single garage on slab, plenty of additional parking, and a fully fenced backyard for added privacy. Recent upgrades within the last three years include a high-efficiency propane boiler, new roof, updated lighting, and professional landscaping. The dry, full-height basement is prepped and ready to finish into additional living space with walkout access - weeping tile, new concrete pad, and sump pump provide complete peace of mind. Talk about convenience! Live just 2 minutes from the growing amenities on Dutch Village Road, 6 minutes to Halifax Shopping Centre, and 15 minutes to downtown Halifax, with easy access to Highway 102 and the McKay Bridge for seamless commuting. Whether you're starting your homeownership journey or expanding your investment portfolio, 45 School Avenue delivers exceptional value. Schedule your showing today!
Inclusions: Stove - Gas, Dryer, Washer, Range Hood, Refrigerator
 29
29


