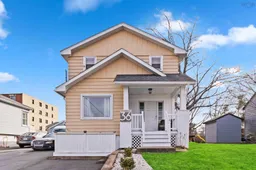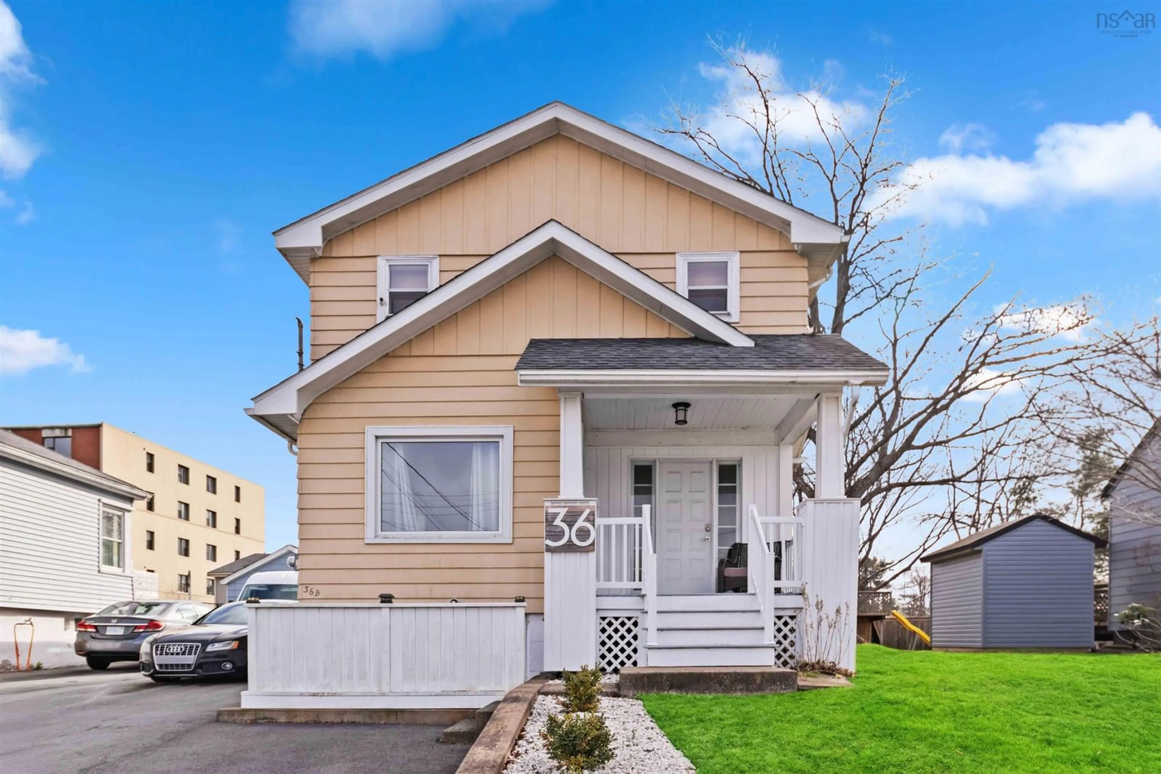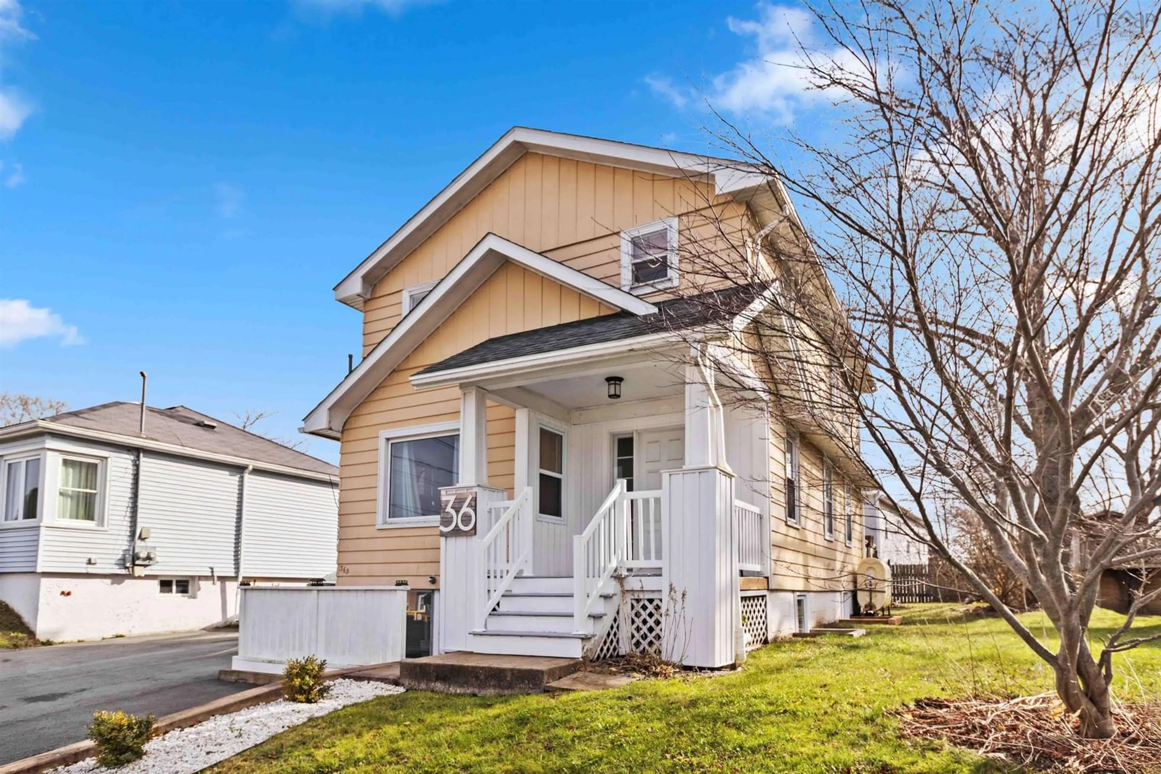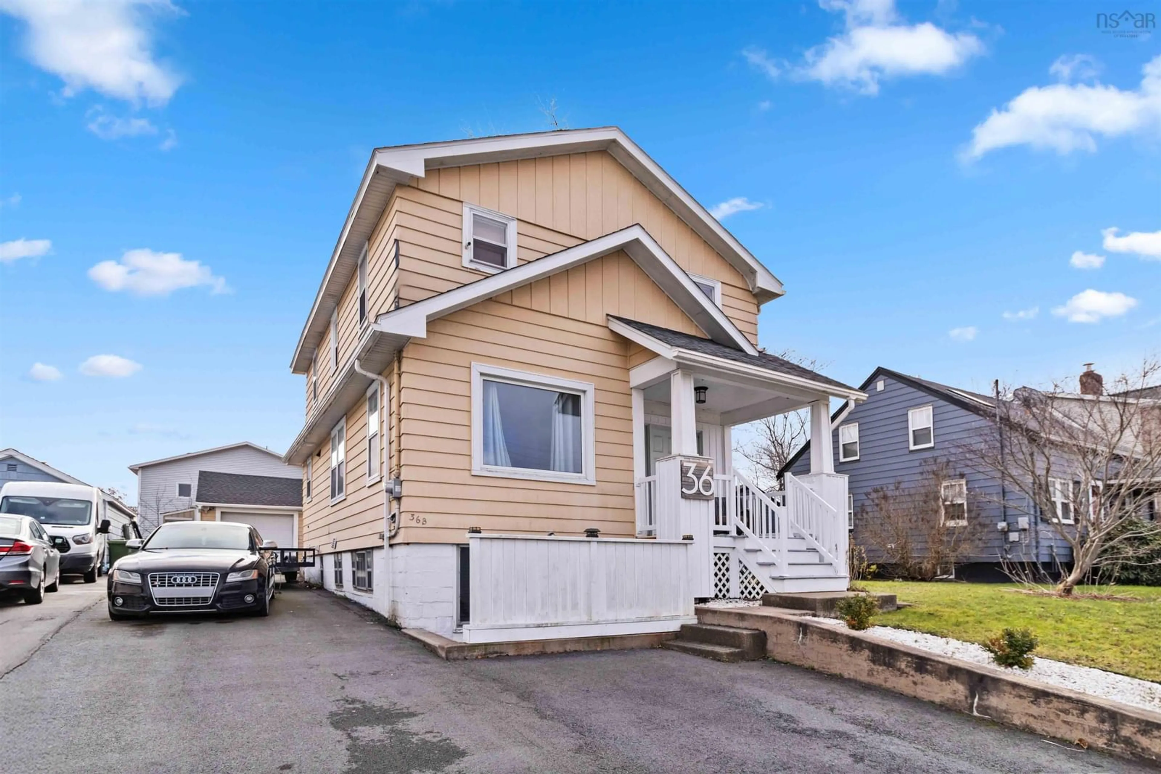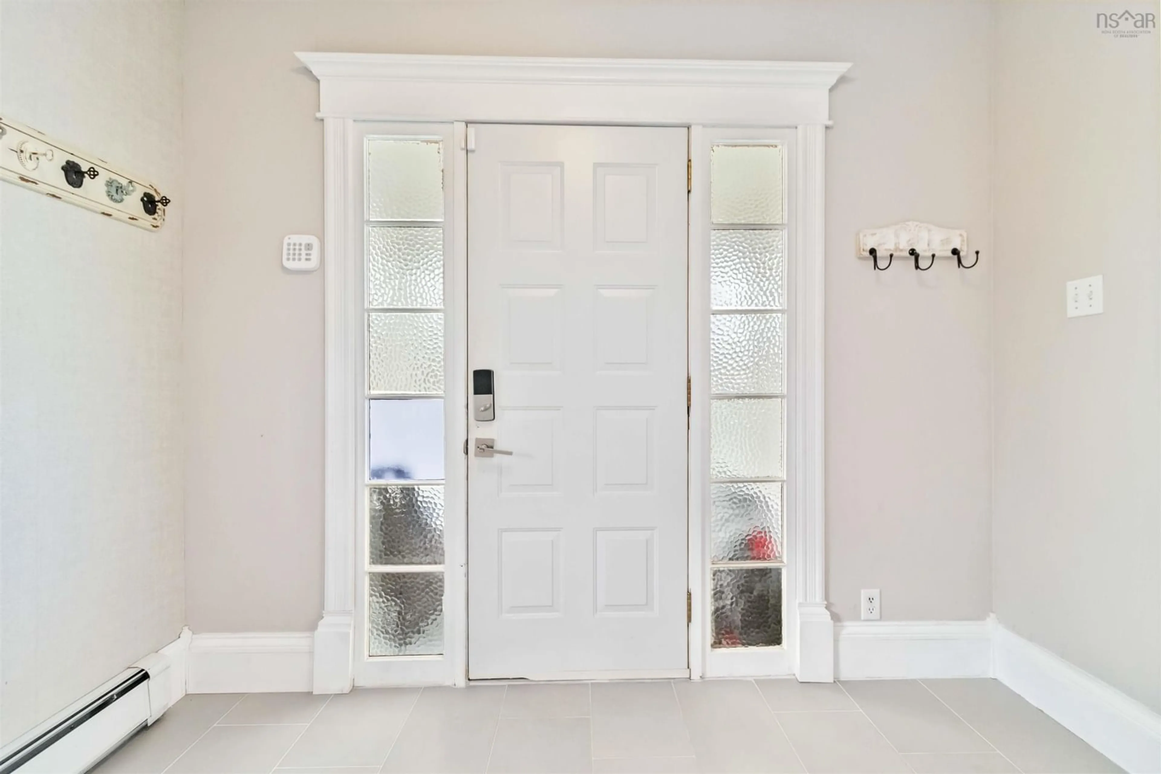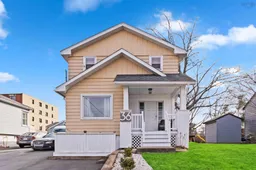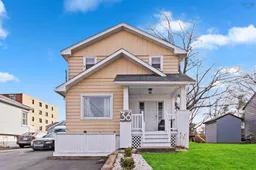36 Sunnybrae Avenue, Halifax, Nova Scotia B3N 2G4
Contact us about this property
Highlights
Estimated valueThis is the price Wahi expects this property to sell for.
The calculation is powered by our Instant Home Value Estimate, which uses current market and property price trends to estimate your home’s value with a 90% accuracy rate.Not available
Price/Sqft-
Monthly cost
Open Calculator
Description
Pride of ownership is evident in this gorgeous 2-storey home, perfectly located on a quiet street bordering Halifax’s sought-after west end. Featuring a legal secondary suite on the lower level, this home offers an excellent opportunity for multi-generational living or rental income to help offset your mortgage. The garage could also be turned into a third unit for more potential. The property boasts beautiful curb appeal, with a newly updated front porch, vinyl handrails, siding, and fresh landscaping. Inside, the main level offers a spacious living room, renovated kitchen with Silestone quartz countertops and an island, a separate dining room, and convenient main-floor laundry. Upstairs, you’ll find three sizeable bedrooms—two with walk-in closets—and a full bathroom. The fully finished lower-level suite includes two bedrooms, a bright living room, and an eat-in kitchen, making it ideal for family or tenants. Outdoor living is just as inviting, with a private backyard deck, a large yard perfect for kids and pets, and a 24’ x 20’ wired, heated outbuilding currently used as a home office and entertainment space. Additional features include a paved driveway with 130 feet of parking space, a double-stall insulated and heated garage with an attached shed, and numerous updates such as new flooring, half the windows replaced, a newer roof (2016), and garage shingles (2023). Close to excellent schools, all amenities, and just minutes from downtown Halifax, this home is a rare find in a prime location.
Property Details
Interior
Features
Exterior
Features
Parking
Garage spaces -
Garage type -
Total parking spaces 2
Property History
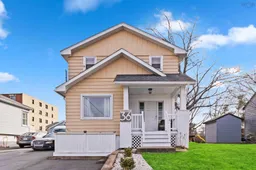 50
50