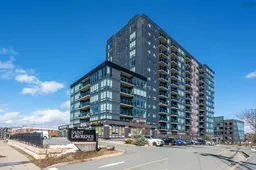Welcome to Unit 706 in Saint Lawrence Place! This bright and airy 1,184 sq. ft. corner unit offers sweeping views that stretch all the way to the Bedford Basin. Ideally located, you’re just minutes from downtown, major amenities close by, and only steps from Ashburn Golf Course and the scenic BLT Trail system. Inside, floor-to-ceiling windows flood the space with natural light. The kitchen is equipped with granite countertops, stainless steel appliances, and opens to a spacious, open-concept living and dining area which is perfect for entertaining or relaxing at home. Step out onto your private balcony to enjoy your own private outdoor space. The primary bedroom includes a walk-in closet and a full ensuite bath. A second bedroom, additional full bathroom, and a generously sized laundry/storage room complete the layout. Comfort is key with ducted heating and air conditioning providing year-round climate control. Residents also have access to fantastic building amenities including a health & fitness center, a stylish common room, underground parking, and additional storage. Condo fees cover heat, hot water, underground parking, storage unit, and building maintenance. A rare opportunity at $549,000, don’t miss your chance to call this exceptional unit home!
Inclusions: Electric Range, Dishwasher, Dryer, Washer, Range Hood, Refrigerator
 34
34


