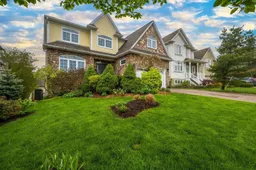Welcome to 90 Drillio Crescent – Nestled in a quiet, family-oriented community, this spacious and meticulously maintained home is just a short walk to Springvale Elementary School and Halifax Christian Academy. Residents enjoy a strong sense of community, even sharing a dedicated neighbourhood Facebook page. The popular Rails to Trails walking path and Downs Avenue Tennis Court—transformed into a skating rink in winter—are also nearby. The beautifully landscaped, south-west facing backyard features a privacy fence, vibrant perennial gardens, and mature trees and shrubs. A large deck, recently maintained, is perfect for entertaining and includes a propane line directly connected to the home’s tank for seamless BBQ use. Inside, the open-concept main level boasts a spacious kitchen with granite countertops, custom walk-in pantry, heated floors, and a centre island. A new dishwasher and deck access enhance convenience. The living room offers in-ceiling speakers, a propane fireplace, and plenty of natural light. Upstairs, the primary bedroom includes a large walk-in closet with custom shelving and a luxurious ensuite with heated floors and a rain head shower plus a beautiful Clawfoot bath. Two additional bedrooms feature double-door closets with built-in shelving. The second upstairs bathroom includes a relaxing jacuzzi tub. The fully finished basement includes a walkout to the backyard, full bathroom, theatre room with 92” projector screen (included), the bar room has a pool table (included), wet bar, in-ceiling speakers, and radiant in-floor heat.Additional features include a programmable Ecobee Smart Thermostat (2024), dual-flush toilets, upgraded Venmar HRV system (2024), and a large double garage with custom shelving, in-floor heat, utility sink, water tap, and central vac access. Truly a turn-key home in a thriving community.
Inclusions: Stove, Dishwasher, Dryer - Electric, Washer, Refrigerator
 49Listing by nsar®
49Listing by nsar® 49
49


