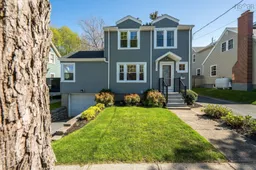Welcome to 7140 Ernst Avenue, located in the friendly West End community of Abbott Heights. This meticulously maintained 3 bedroom, 1 bathroom home offers exceptional curb appeal and timeless charm. Step inside and you'll immediately appreciate the character throughout – from the original hardwood floors to the classic doors and moldings that add warmth and personality. The spacious living room features a fireplace (not currently in use) and is filled with natural light, flowing seamlessly into the dining room. The bright, updated kitchen (2018) blends style with function, offering modern conveniences while keeping the home’s character intact. Upstairs, you’ll find three well-sized bedrooms and a beautifully renovated bathroom (2024). The walk-up attic provides easy-access storage, while the basement offers good ceiling height, more storage, and a finished laundry room with a set tub, cabinetry, and direct access to the garage – a rare bonus for a home of this era. Stay comfortable year-round with ductless heat pumps (2023) on all three levels. Outside, enjoy a fully fenced, south-facing backyard with an oversized deck (2022), perfect for relaxing or entertaining. Other upgrades include: Siding, insulation and eavestrough with covers (2023), Vinyl windows, Roof shingles (2014), Hot water tank (2019). This home is truly move-in ready and ideally located with easy access to major highways, the MacKay Bridge, and all essential amenities.
Inclusions: Stove, Dishwasher, Dryer, Washer, Range Hood, Refrigerator
 45
45


