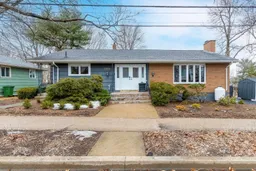Looking for a home with soul, character, and a layout that breaks the mould – 7133 Murdoch Avenue might just be your kind of place. Tucked into a sought after neighbourhood in Halifax’s West End, this spacious 4-bedroom bungalow brings major retro-cool energy with thoughtful updates. The two bedrooms up, two down – perfect for families with teens, guests, home offices – this layout delivers privacy and flexibility. It's not cookie-cutter, and that’s exactly what makes it special. The living room is flooded with natural light, featuring vaulted ceilings and a cozy propane fireplace, opening up to a large private deck. There is room for a formal dining area – whether you are hosting a dinner party or enjoying a quiet night in, the space delivers warmth, comfort and style. The kitchen has been updated with smart storage solutions, and the original dining nook still serves up vintage charm—perfect for casual meals or your morning coffee ritual. The backyard is compact, low-maintenance, and backs onto a peaceful cemetery—which means no surprise condo developments behind you, just peace, privacy, and a surprisingly serene and private backdrop, with mature trees and quiet surroundings. And with the no-mow, chemical-free landscaping, you can spend more time enjoying the outdoors than maintaining it. Downstairs, the huge family room (yes, with a second fireplace) is ideal for movie nights, game marathons, or just hanging out. Plus two more bedrooms, a second full bath, a bonus room for your home gym or creative space, a laundry area, wine cellar, and even a cedar closet. This home is just steps from all major routes – yes, you’re close to a busy street, but that also means you’re minutes from downtown, the Halifax Shopping Centre, the Commons, and some of the city’s best schools and amenities. This is a home for someone who wants something a little different. A little bolder. A little cooler. Come take a look.
Inclusions: Electric Cooktop, Electric Oven, Dishwasher, Dryer, Washer, Microwave, Refrigerator
 49
49


