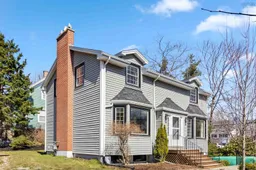Welcome Home to the newly renovated 1 Rockwood Avenue. This gorgeous 4 bedroom, 3 bathroom, 2-storey home located on the boundary of Peninsula Halifax is only 4km to downtown Halifax and all her amenities. This property is situated at the entrance to the Rockwood Avenue cul-de-sac on a large City Lot surrounded by trees and a lovely stone retaining wall and beautiful landscaping and curb appeal. From the double-wide paved driveway and up the steps and through the front entrance you will instantly love this home’s traditional character combining with modern charm. On the main level you will find the living room with gorgeous hardwood flooring and featuring a wood burning fireplace. This property has been extensively and professionally renovated in the last year with a brand new open plan kitchen and dining area and walkthrough to the new bathroom on the main level. Ascending the beautiful curved staircase we arrive on the second floor to 3 good sized bedrooms and a family bathroom. The large master enjoys refinished hardwood flooring and a 3-piece ensuite and the other 2 spacious bedrooms feature cosy new carpet. This property is located in a great family friendly neighbourhood, a short walk to get on the Chain of Lakes Trails, very close to Quinpool Road amenities, Northwest Arm and parks and easy access out of the City to all the major highways! Don’t delay and call your agent to book your private showing of this beautiful move in ready home today!
Inclusions: Stove, Dishwasher, Dryer, Washer, Refrigerator
 50
50


