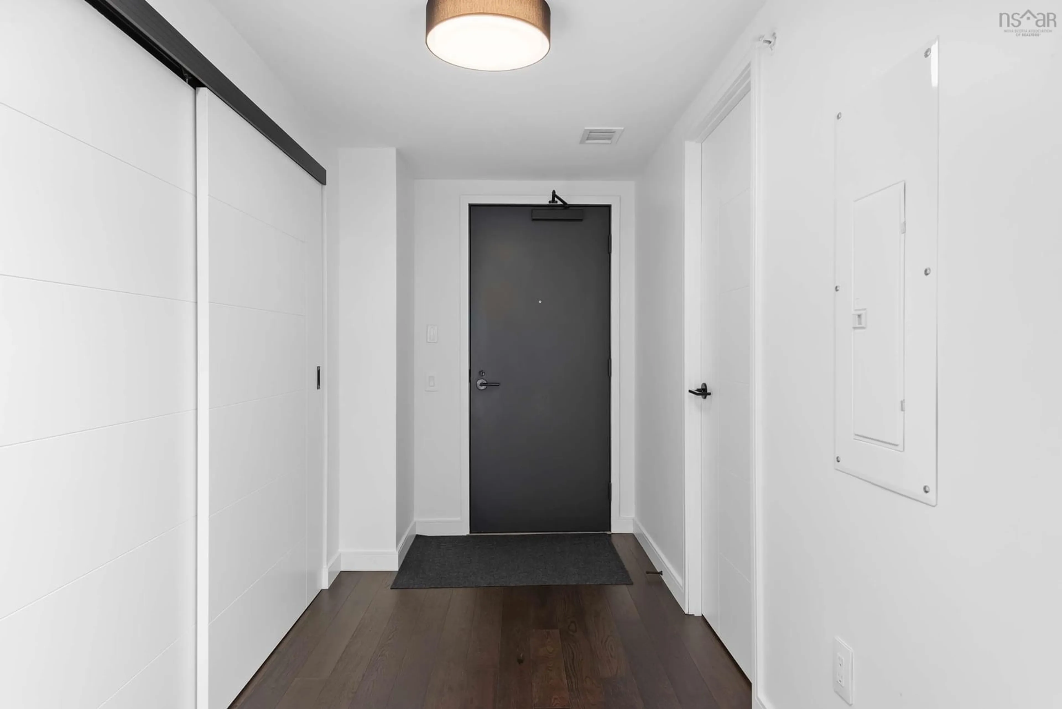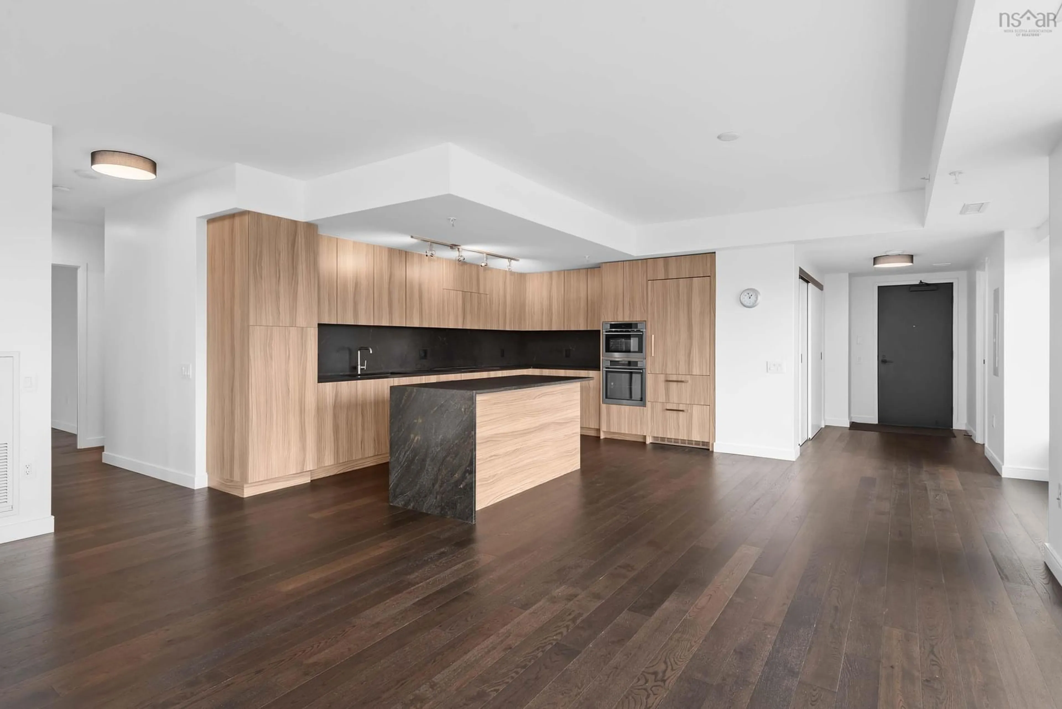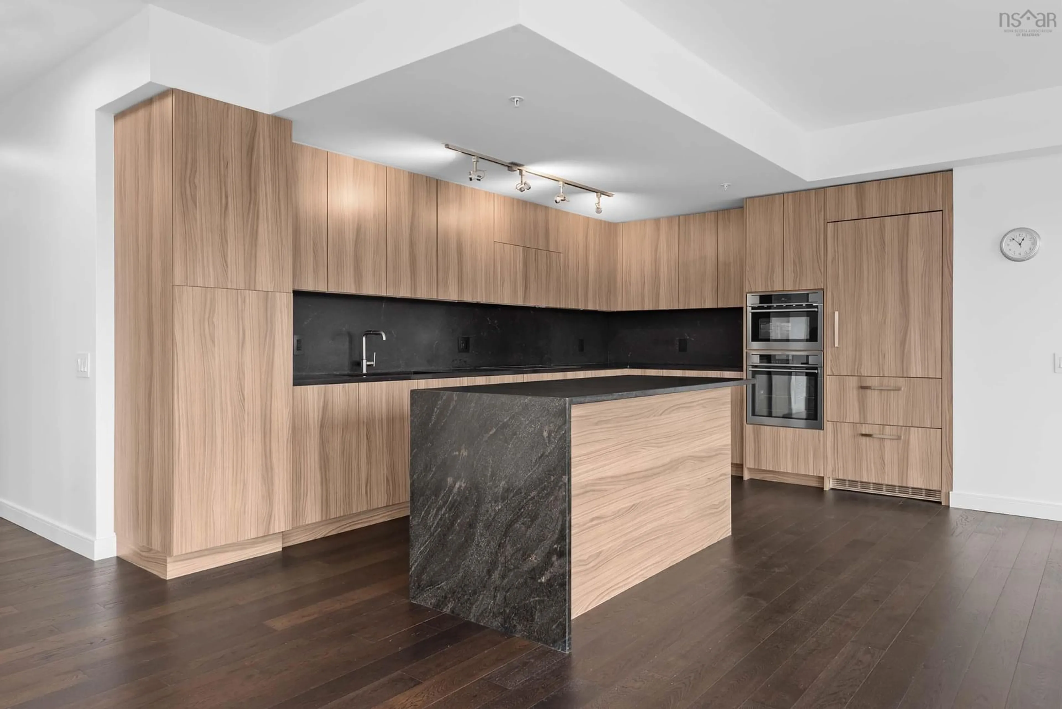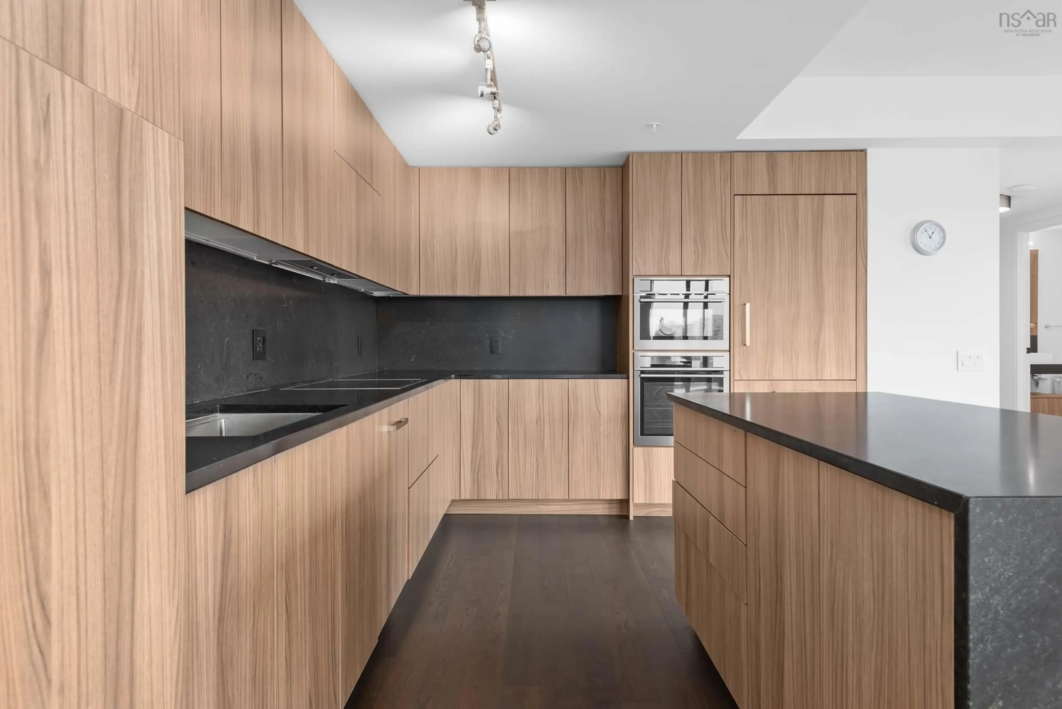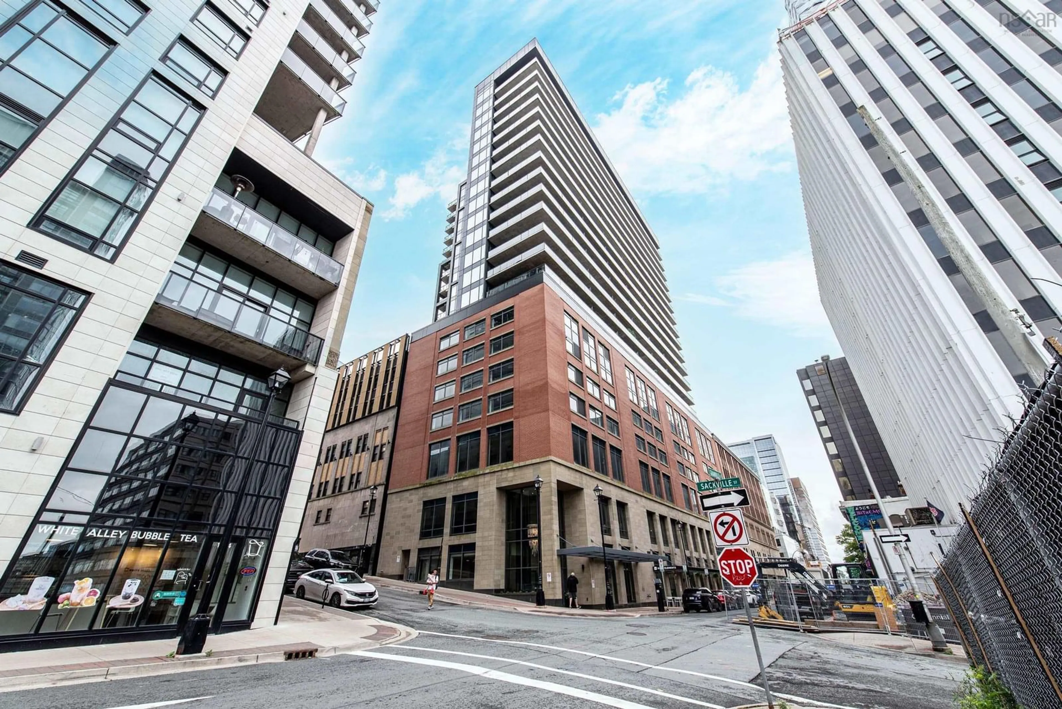
1650 Granville St #1808, Halifax, Nova Scotia B3J 0E1
Contact us about this property
Highlights
Estimated ValueThis is the price Wahi expects this property to sell for.
The calculation is powered by our Instant Home Value Estimate, which uses current market and property price trends to estimate your home’s value with a 90% accuracy rate.Not available
Price/Sqft$790/sqft
Est. Mortgage$6,012/mo
Maintenance fees$1317/mo
Tax Amount ()-
Days On Market280 days
Description
Experience unparalleled luxury living at The Roy, Halifax's premier condominium building. This stunning 2-bedroom plus den unit boasts 1,770 sq ft of elegant living space, featuring 2.5 bathrooms and an expansive outdoor terrace that spans the length of the unit. Perched on the 18th floor, this open-concept living and dining area offers breathtaking views of both the city skyline and the picturesque harbor. The custom-designed kitchen is a chef’s dream, complete with built-in appliances and exquisite countertops. The primary bedroom suite is a serene retreat, offering a lavish 5-piece ensuite with double vanities, a soaker tub, and a custom tile shower. Additional conveniences include in-suite laundry and a versatile den area. Residents of The Roy enjoy exclusive access to The Roy Club, an array of luxurious amenities including an indoor pool, sauna, steam room, a fully-equipped gym with a yoga room, a guest suite, a theatre room, an extensive library, a games room, a full kitchen, and a boardroom. This unit also includes a highly sought-after deeded parking spot. Don’t miss the opportunity to own a piece of Halifax's finest living. Book your showing today to schedule your private viewing of this ultra-luxury condo.
Property Details
Interior
Features
Main Floor Floor
Den/Office
10'9 x 13'8Laundry
5' x 7'Ensuite Bath 1
9' x 7'Bedroom
10 x 10'3Exterior
Features
Parking
Garage spaces 1
Garage type -
Other parking spaces 0
Total parking spaces 1
Condo Details
Inclusions
Property History
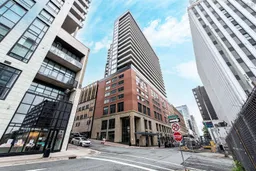 44
44
