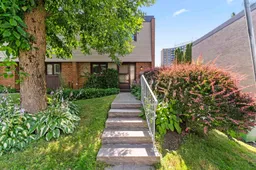Sold 51 days ago
84 Forestside Cres #31 - G4, Halifax, Nova Scotia B3M 1M4
In the same building:
-
•
•
•
•
Sold for $···,···
•
•
•
•
Contact us about this property
Highlights
Sold since
Login to viewEstimated valueThis is the price Wahi expects this property to sell for.
The calculation is powered by our Instant Home Value Estimate, which uses current market and property price trends to estimate your home’s value with a 90% accuracy rate.Login to view
Price/SqftLogin to view
Monthly cost
Open Calculator
Description
Signup or login to view
Property Details
Signup or login to view
Interior
Signup or login to view
Features
Heating: Forced Air, Furnace
Basement: Full, Partially Finished
Exterior
Signup or login to view
Features
Patio: Deck
Balcony: Deck
Pool: In Ground
Condo Details
Signup or login to view
Property History
Aug 10, 2025
Sold
$•••,•••
Stayed 4 days on market 42Listing by nsar®
42Listing by nsar®
 42
42Property listed by Sotheby's International Realty Canada, Brokerage

Interested in this property?Get in touch to get the inside scoop.


