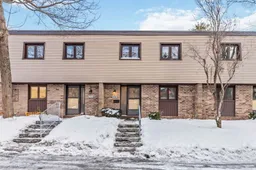Sold for $···,···
•
•
•
•
Contact us about this property
Highlights
Sold since
Login to viewEstimated valueThis is the price Wahi expects this property to sell for.
The calculation is powered by our Instant Home Value Estimate, which uses current market and property price trends to estimate your home’s value with a 90% accuracy rate.Login to view
Price/SqftLogin to view
Monthly cost
Open Calculator
Description
Signup or login to view
Property Details
Signup or login to view
Interior
Signup or login to view
Features
Heating: Forced Air, Ductless
Basement: Full, Partially Finished
Exterior
Signup or login to view
Features
Patio: Patio
Balcony: Patio
Pool: In Ground
Condo Details
Signup or login to view
Property History
Mar 20, 2025
Sold
$•••,•••
Stayed 38 days on market 34Listing by nsar®
34Listing by nsar®
 34
34Property listed by Exit Realty Metro, Brokerage

Interested in this property?Get in touch to get the inside scoop.


