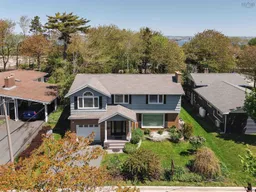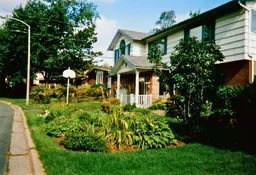Location, features, and a flexible layout - 7 Briarwood Crescent is a beautiful package at an outstanding price. Nestled into serene gardens under a mature tree canopy, this family home has been lovingly maintained and renovated over the years and is perfect for a variety of buyers. Four bedrooms up, 2.5 baths, hardwood throughout, and an elegant open-concept kitchen and great room offer space for entertaining and the opportunity to steal away to a quiet spot. The primary bedroom has a walk-in closet and a spacious ensuite, with separate shower and tub. The built-in garage is perfect for storing your car, bikes, and garden tools. Improvements include a forced air propane furnace in 2023 and roof shingle replacement in 2019. The location is hard to beat, with transit and the shops and services of Clayton Park and Bayer's Lake minutes away. Easy walking distance to elementary and junior schools, parks, playgrounds, the Canada Games Centre, and the Keshen Goodman Library make this neighbourhood second-to-none. This home represents the best value in old Clayton Park. Viewings are by appointment - don’t hesitate to book yours today.
Inclusions: Electric Range, Dishwasher, Dryer, Washer, Range Hood, Refrigerator, Wine Cooler
 50
50



