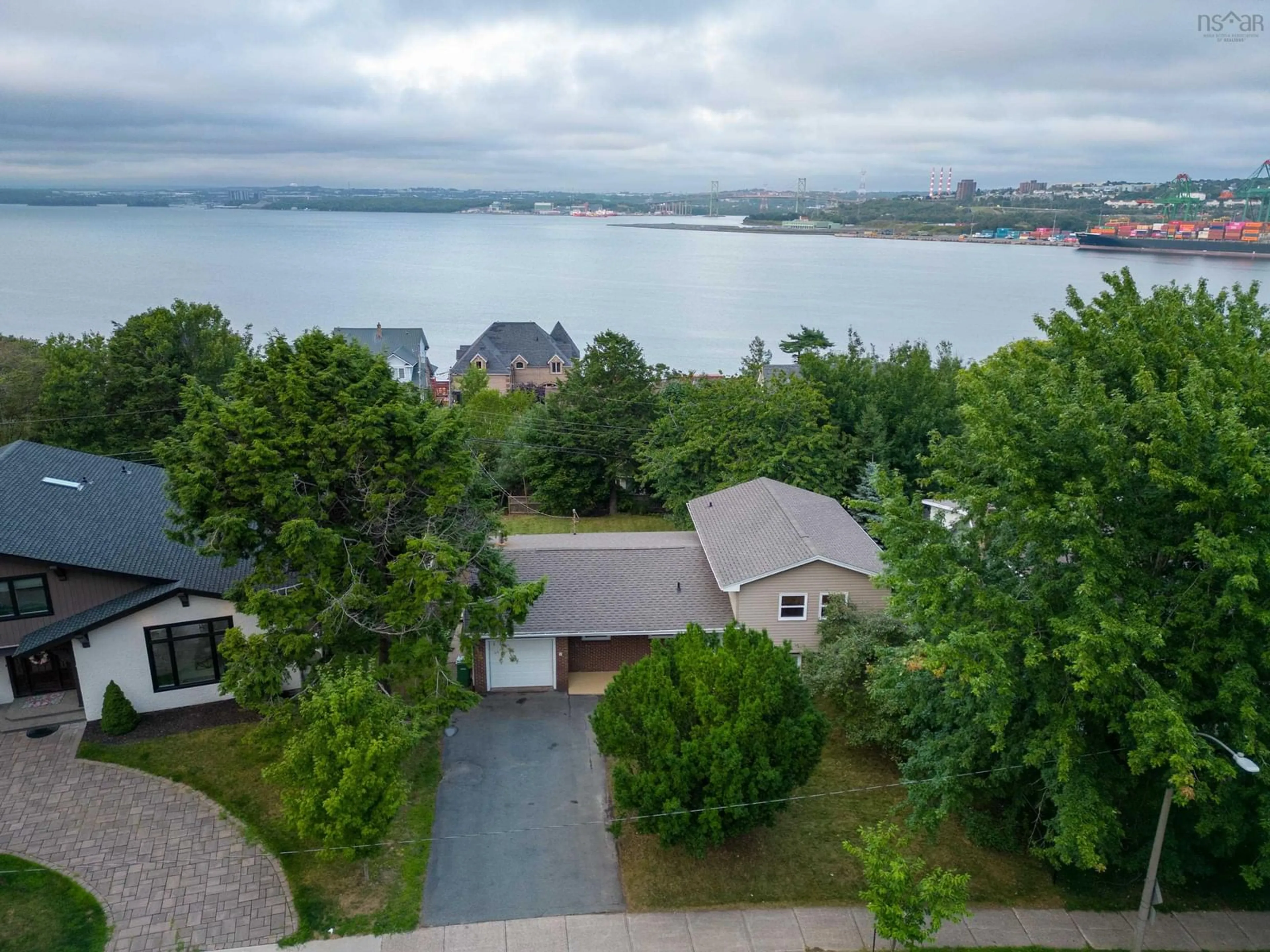Welcome to 41 Bayview, a stunning 3-bed, 2-bath, 4-level side split nestled in the highly desirable Rockingham neighborhood. As you enter, you'll be captivated by the massive open-concept kitchen/dining area, complete with a beautiful electric fireplace under the large picture window framing views of the harbour. Step out onto the back deck to soak in more scenery or enjoy the private backyard, featuring one of the largest cherry trees you'll ever see, mature grape vine roots along the fence and large flat yard perfect for kids. Upstairs, discover two generously sized bedrooms and a full bath with a soaker tub and double vanities. The third floor boasts a beautiful living room with custom ceilings and a brick accent wall, leading to an oversized bedroom with built-in closets. The fourth floor features laundry, another full bath, and a large rec room with a walkout, offering potential for a secondary suite. This home has been generously upgraded over the years with 3 heat pumps (2024), a new roof (2019), new siding and windows (2015), a 200 amp panel, and fresh paint all throughout plus more! Conveniently located within minutes of downtown Halifax, great schools, the Canada Games Centre, shopping, and more, this property is ready for immediate occupancy. Call your realtor and book a private showing today!
 36
36


