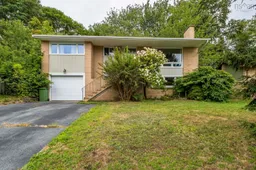Sweet family home in the sought-after community of Clayton Park! With a bright and inviting layout, an attached garage, and a private backyard retreat, this property combines comfort and convenience in one of Halifax’s most desirable locations. The bright and airy living room features hardwood flooring, a cozy fireplace, and large windows that fill the space with natural light. A functional kitchen and dining area make family meals and entertaining a breeze. You’ll also find three comfortable bedrooms and a full bathroom, perfectly suited for family living. The lower level adds even more living space with a generous rec room, den/home office, powder room, storage, and laundry area. Outside, the large lot offers plenty of room to enjoy, while the private backyard with shady trees and deck provides a peaceful escape from the city hustle and bustle. Ideally located, this home is within walking distance of elementary and junior high schools, playgrounds, and walking paths. Mount Saint Vincent University is just a 2-minute drive or 15-minute walk away, and the area offers convenient access to both public transit and major commuter routes. You’re also only minutes from Downtown Halifax, Bayers Lake amenities, restaurants, grocery stores, and more. From the comfort of home, you can even enjoy views of the Bedford Basin and MacKay Bridge. Come take a look, this is a lovely place to call home!
Inclusions: Water Heater
 50
50


