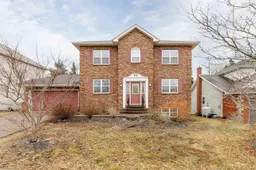Here’s your chance to own a home on one of the most coveted cul-de-sacs in Clayton Park. Brimming with potential, this spacious 4+2 bedroom, 4 full bathroom home offers a timeless layout perfect for growing or multi-generational families. Step into the welcoming foyer and you'll immediately appreciate the warmth of the sun-drenched formal living and dining room, complete with gleaming hardwood floors. Down the grand hallway, you’ll find a bright and airy open-concept kitchen and family room with propane fireplace, ideal for both entertaining and everyday living. Walk out to a generous deck and fully fenced backyard surrounded by mature landscaping - a private outdoor retreat. The main level also features a bedroom and full bath, ideal for guests or aging-in-place, as well as a walk-through laundry suite with access to the double car garage and interior entry to the lower level. Downstairs, the possibilities are endless - whether you envision an in-law suite, teen retreat, or home office space, the lower level already includes a large rec room, 2 additional bedrooms, full bath, oversized storage room, and a second laundry hookup. Upstairs, unwind in your spacious primary suite with a sunlit walk-in closet and private en-suite. Two additional bedrooms and a full bathroom complete the upper level. Located in one of Halifax’s top-rated school districts and close to everything the city has to offer, this is more than a house - it’s a chance to create your forever home in an established, family-friendly neighbourhood. Don't miss out - book your private showing today!
Inclusions: Electric Range, Dishwasher, Dryer - Electric, Washer, Freezer - Chest, Garburator, Refrigerator, Water Purifier
 44
44


