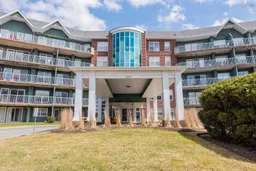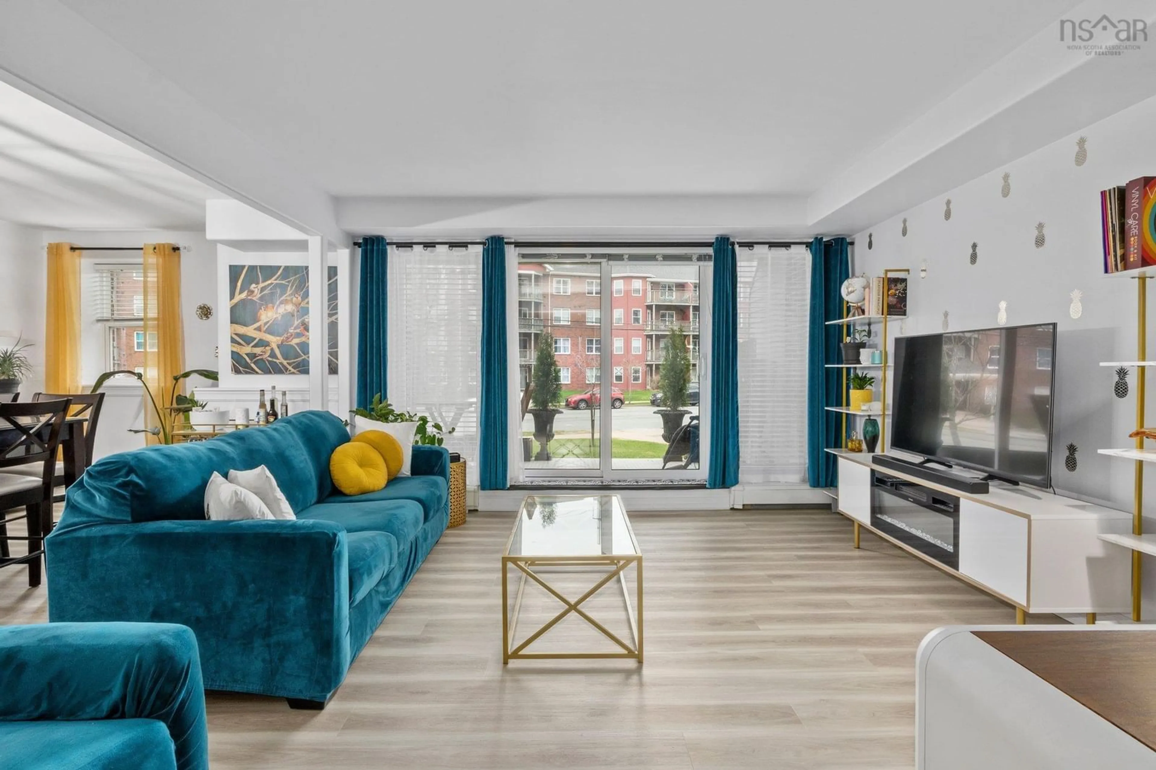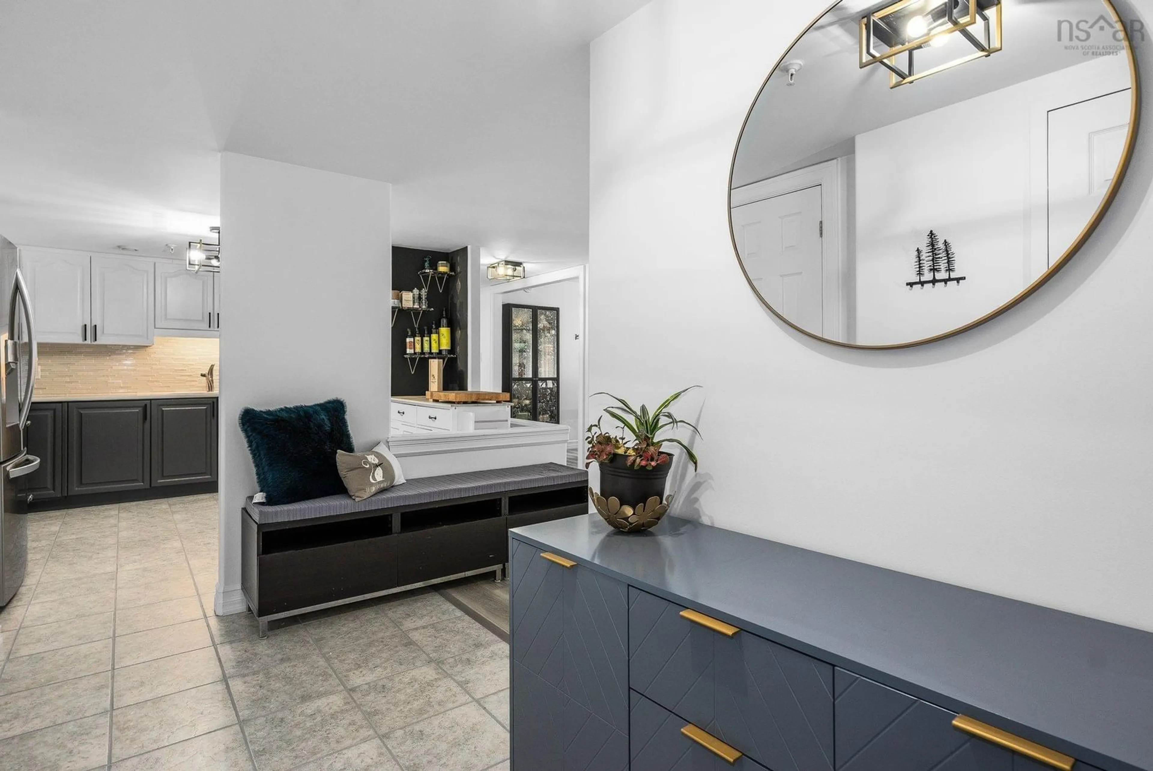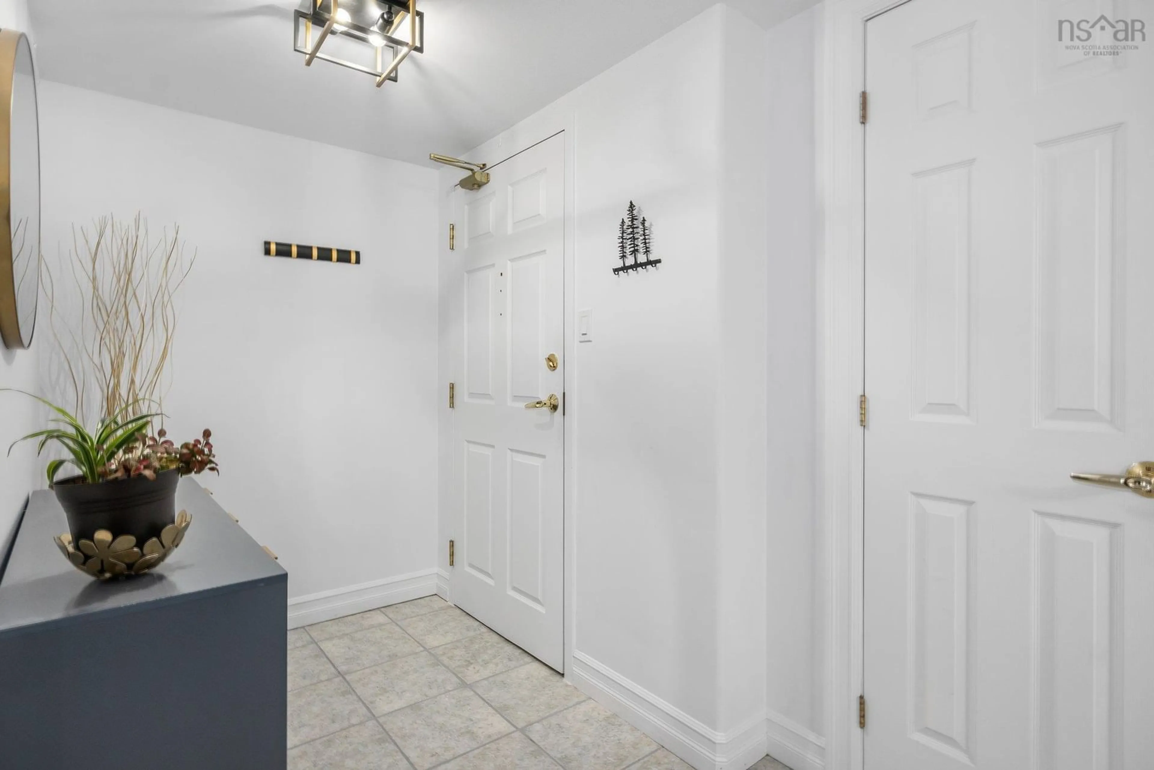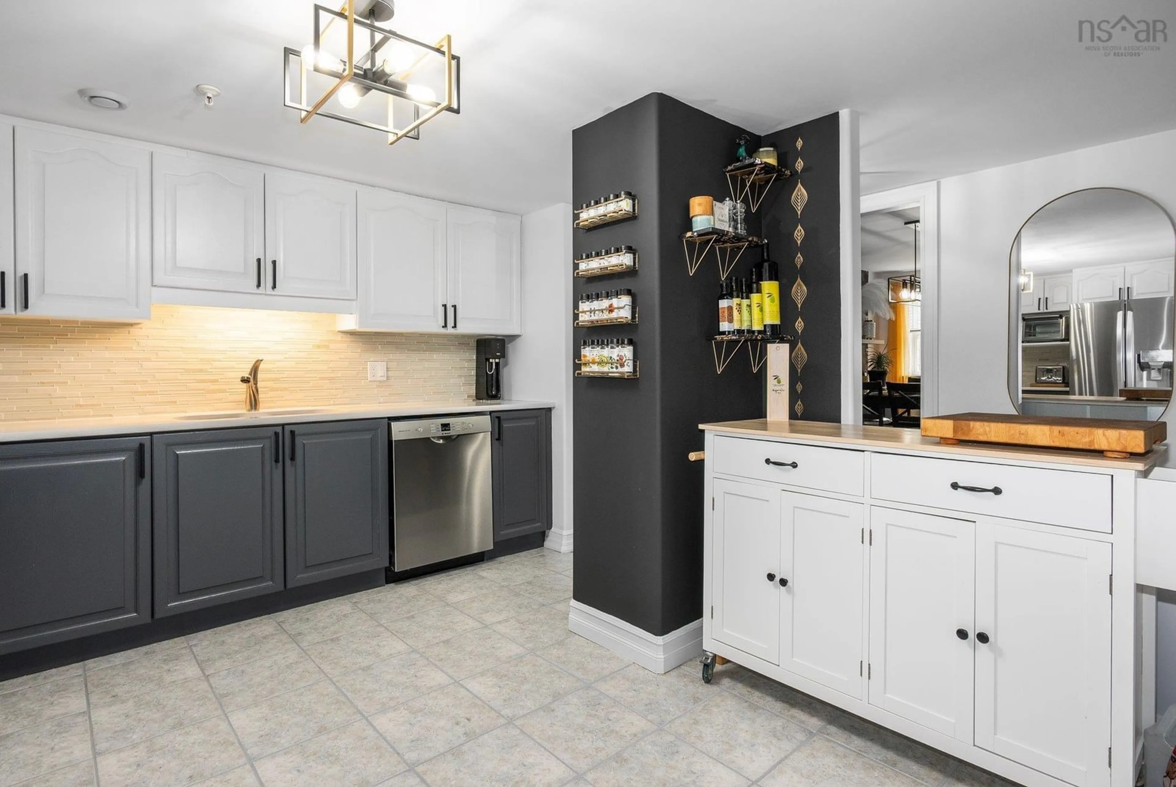429 Parkland Dr #109, Halifax, Nova Scotia B3S 1L3
Contact us about this property
Highlights
Estimated valueThis is the price Wahi expects this property to sell for.
The calculation is powered by our Instant Home Value Estimate, which uses current market and property price trends to estimate your home’s value with a 90% accuracy rate.Not available
Price/Sqft$308/sqft
Monthly cost
Open Calculator
Description
This beautifully updated 2-bedroom, 2-bathroom main-level condo is ready for immediate occupancy. Located in the quiet, well-maintained Woodbury building, just minutes from Bayers Lake and the scenic trails of Belcher's Marsh. Inside, you'll find a modern open layout with recent upgrades throughout, including luxury flooring, quartz countertops, stainless steel appliances, contemporary light fixtures, new faucets, and updated hardware. Every finish has been thoughtfully refreshed in the past two years. Both bedrooms feature spacious walk-in closets, and the unit includes convenient in-suite laundry. The Woodbury offers exceptional amenities, including a fitness centre, library, guest suite, community room with a kitchen, workshop, elevators, underground parking and secure storage. Condo fees include central heating for year-round comfort. Located on a major transit route, this is low-maintenance living with everything you need close at hand.
Upcoming Open House
Property Details
Interior
Features
Main Floor Floor
Primary Bedroom
19'3 x 15'9Bath 1
4 5'6 x 11'9Ensuite Bath 1
4 6'1 x 9'7Bedroom
11'5 x 15'4Exterior
Features
Condo Details
Inclusions
Property History
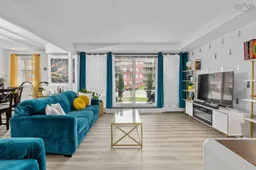 32
32