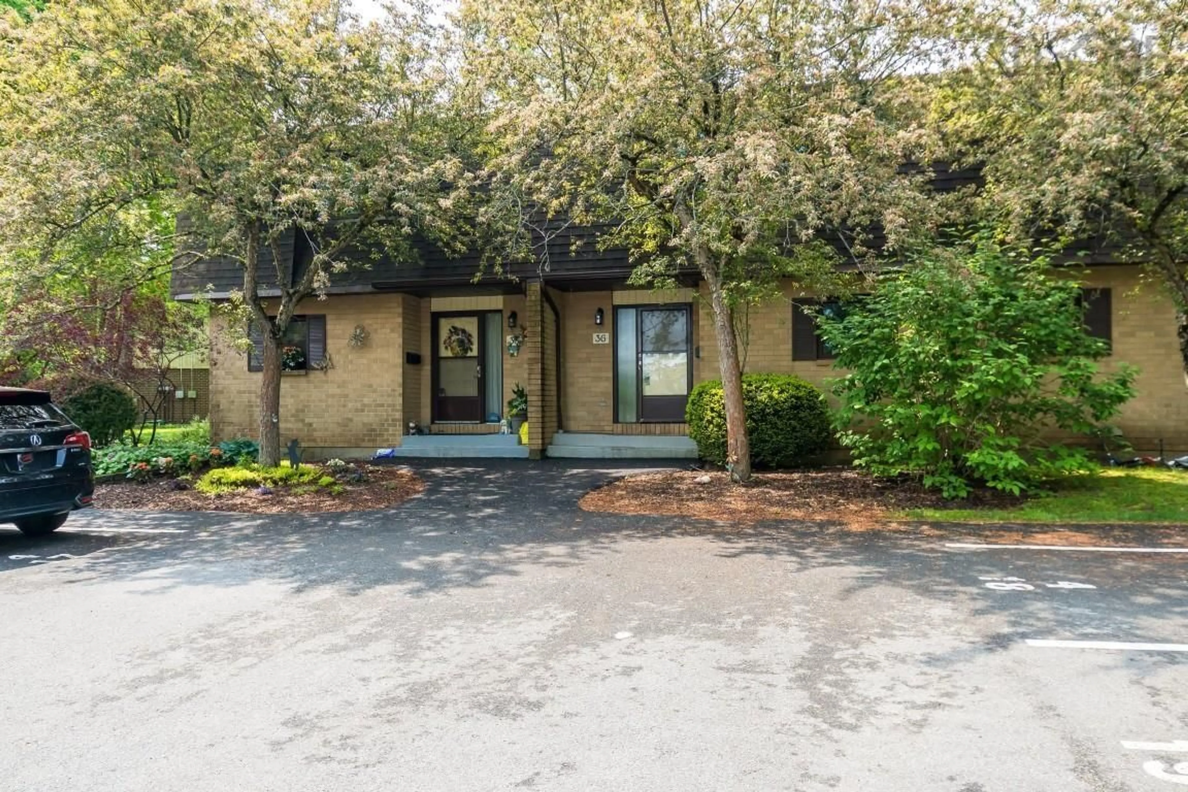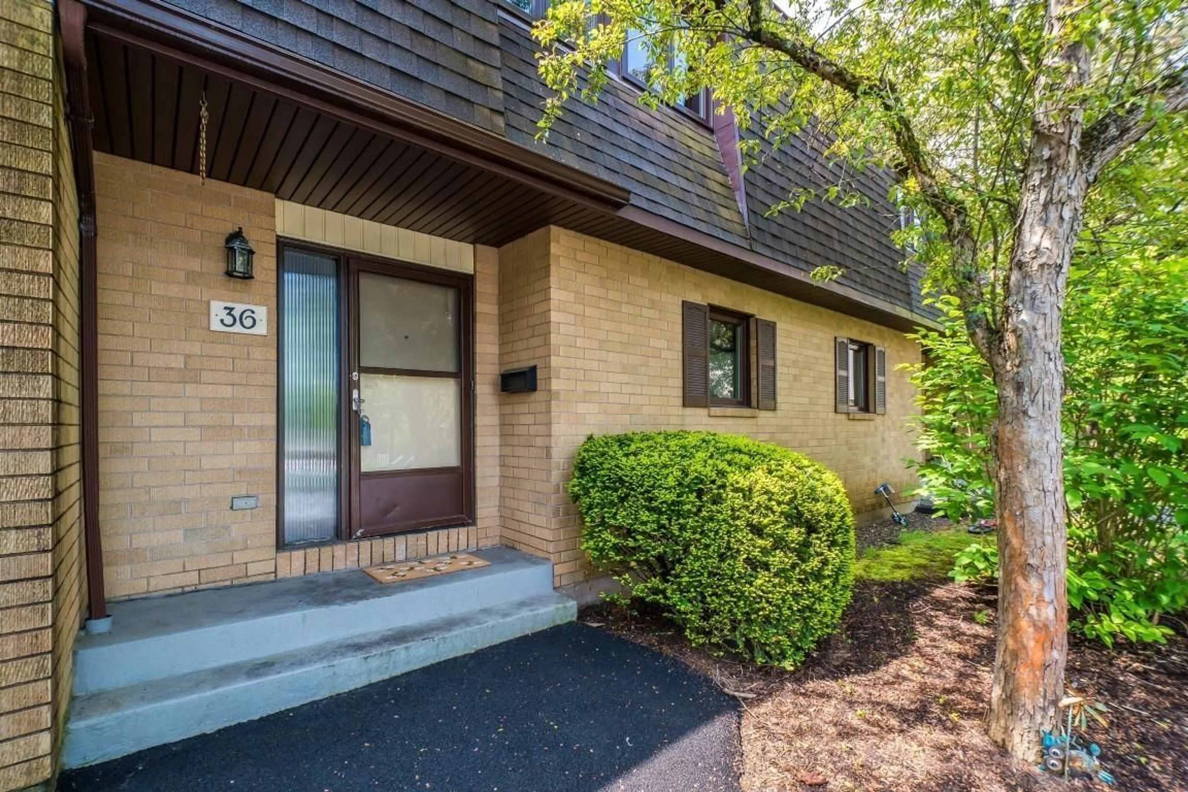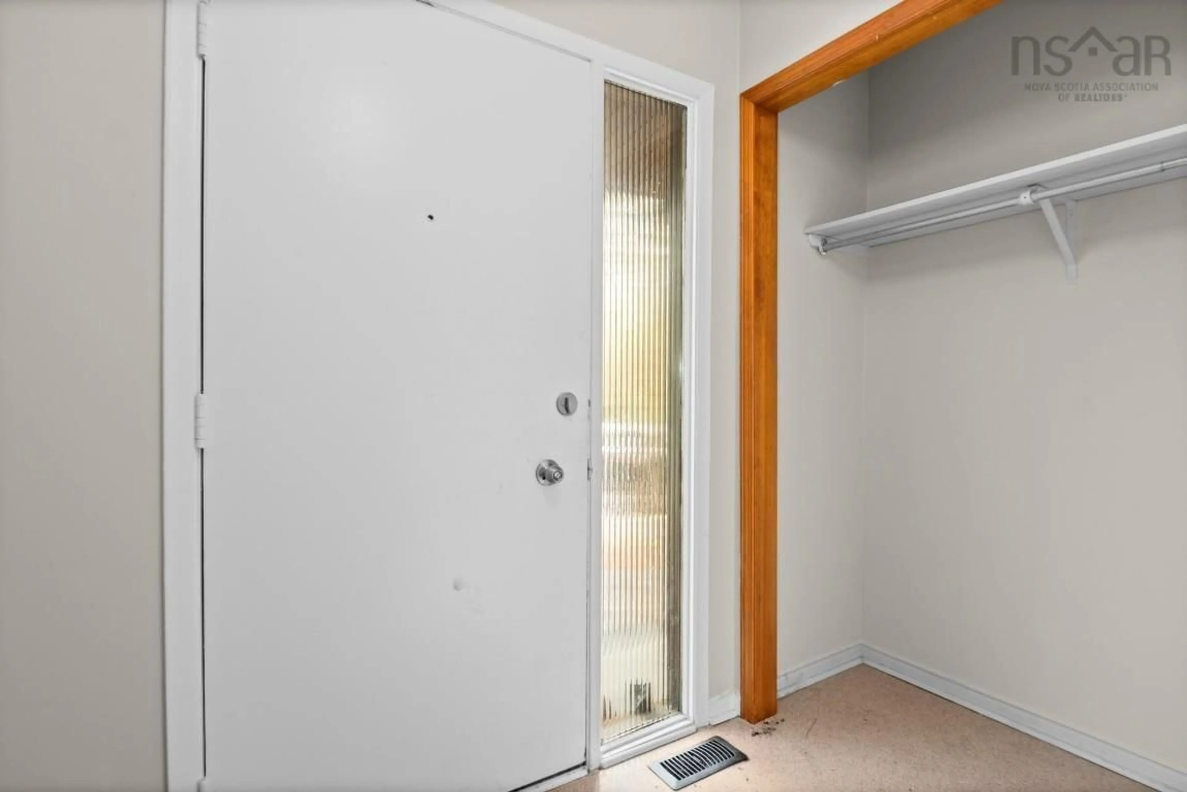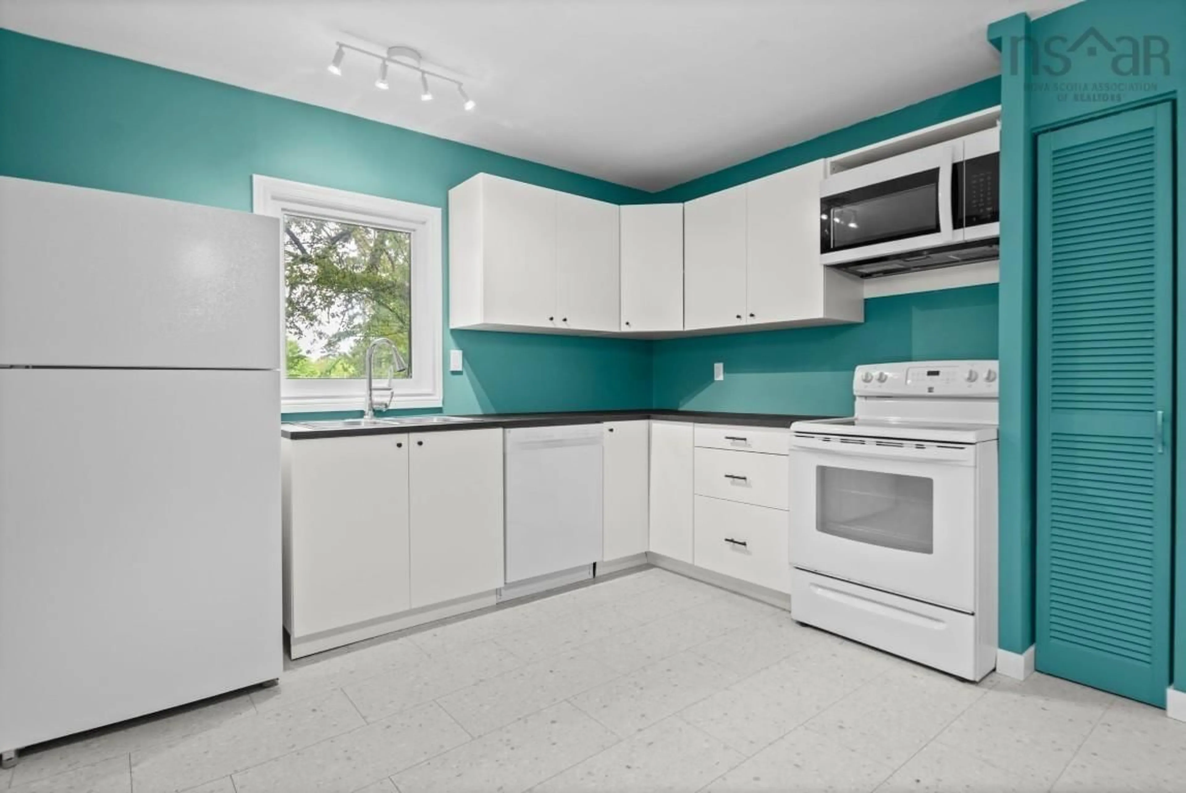36 Chelsea Lane, Halifax, Nova Scotia B3M 1K9
Contact us about this property
Highlights
Estimated valueThis is the price Wahi expects this property to sell for.
The calculation is powered by our Instant Home Value Estimate, which uses current market and property price trends to estimate your home’s value with a 90% accuracy rate.Not available
Price/Sqft$201/sqft
Monthly cost
Open Calculator
Description
Tucked away beneath a canopy of trees, this townhome condo is a true surprise - remarkably spacious, and every bit a home. Brand new fully ducted heat pump install! From the moment you enter, the open-concept main floor feels welcoming and bright. Hardwood floors carry through the living and dining spaces, while the half bath is thoughtfully tucked to the side for privacy. The corner kitchen makes a great impression, updated with crisp white cabinetry, fresh paint, new vinyl tile, and striking dark countertops - clean, modern, and functional. Upstairs, four bedrooms offer uncommon flexibility - ideal for larger families or those needing dedicated work-from-home space. Each room features dark laminate flooring, fresh paint, and generous closet storage. The primary bedroom is spacious enough to comfortably accommodate a king-sized bed, while the updated full bath is sleek and fresh. Downstairs, the rec room creates that perfect second living space, and the proper laundry room and extra storage mean everything has its place. Outside, the yard is just the right size for summer living, and the surrounding trees create a park-like feel. And just a few flip-flop steps away? The community pool - convenient, private, and ready for those long, warm days. Add in a great neighbourhood with trails, parks, fields, schools, and amenities all nearby, and this one checks every box. Move-in ready and made for real life - come take a look, there’s room for everyone.
Property Details
Interior
Features
Main Floor Floor
Living Room
20' x 11'5Kitchen
11'3 x 11'9Dining Room
12'10 x 8'5Bath 1
4'6 x 4'5Exterior
Features
Condo Details
Inclusions
Property History
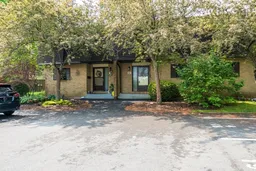 46
46
