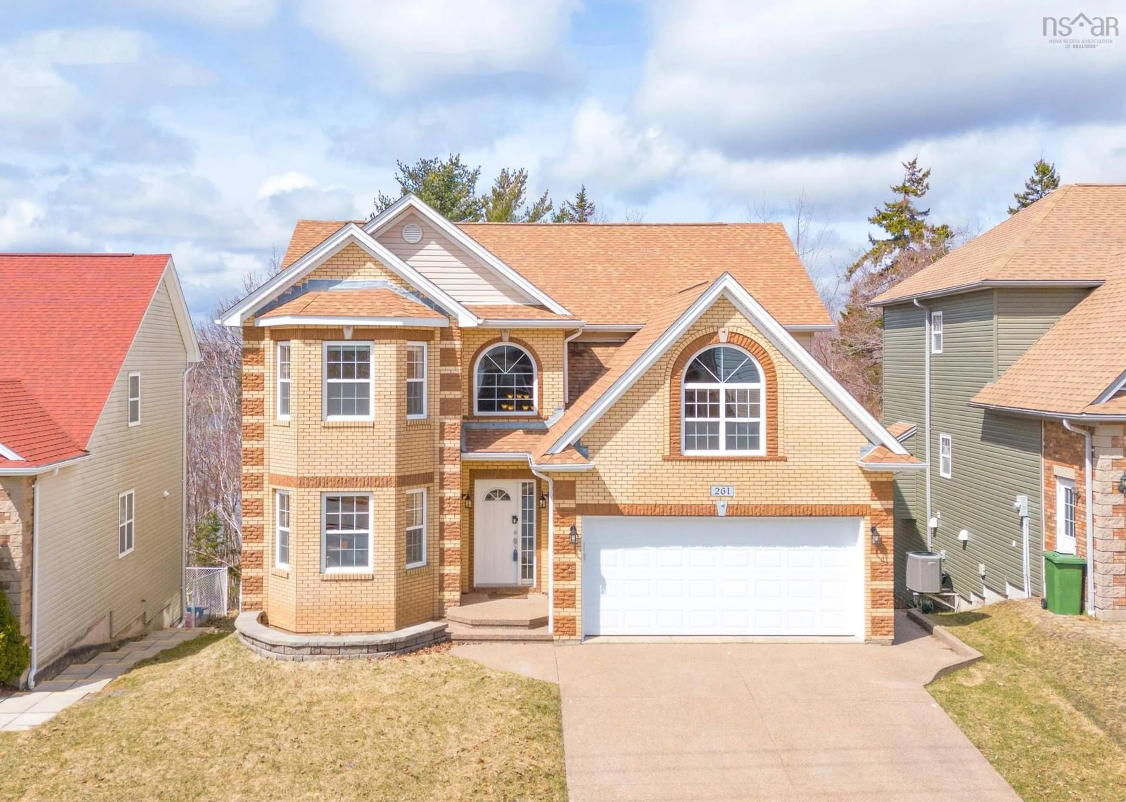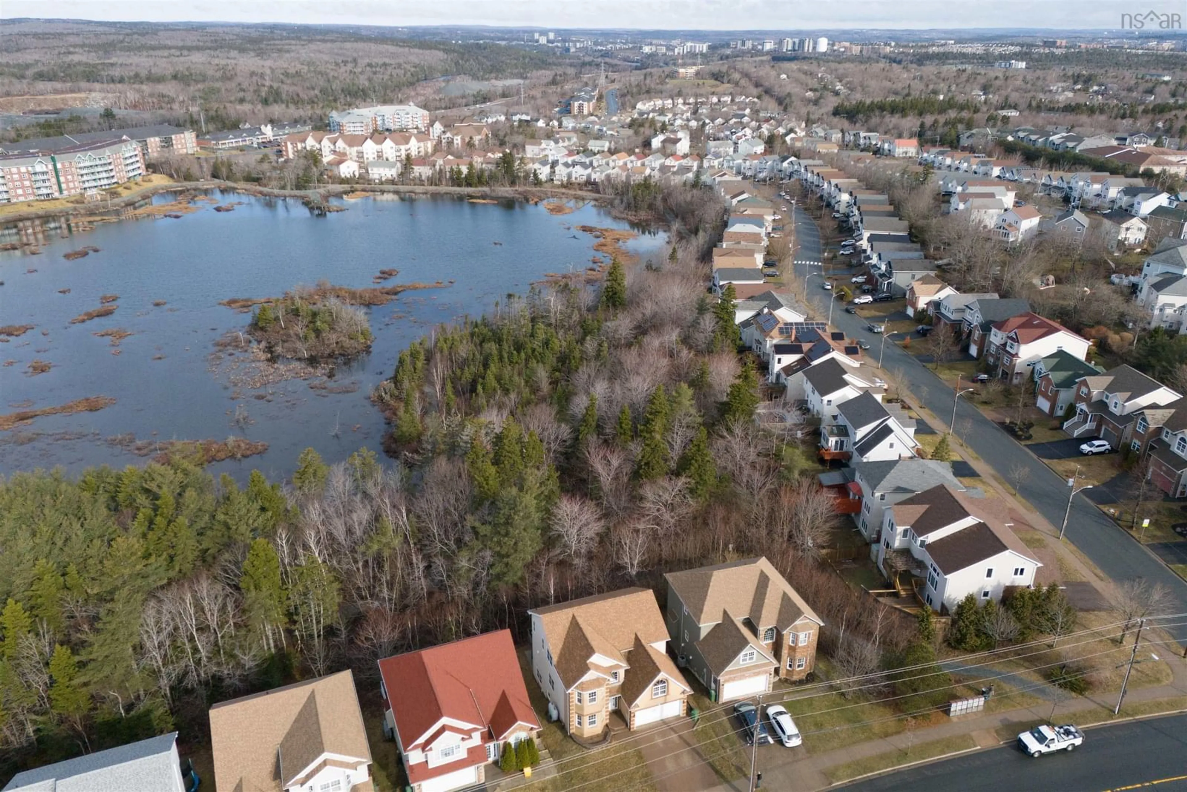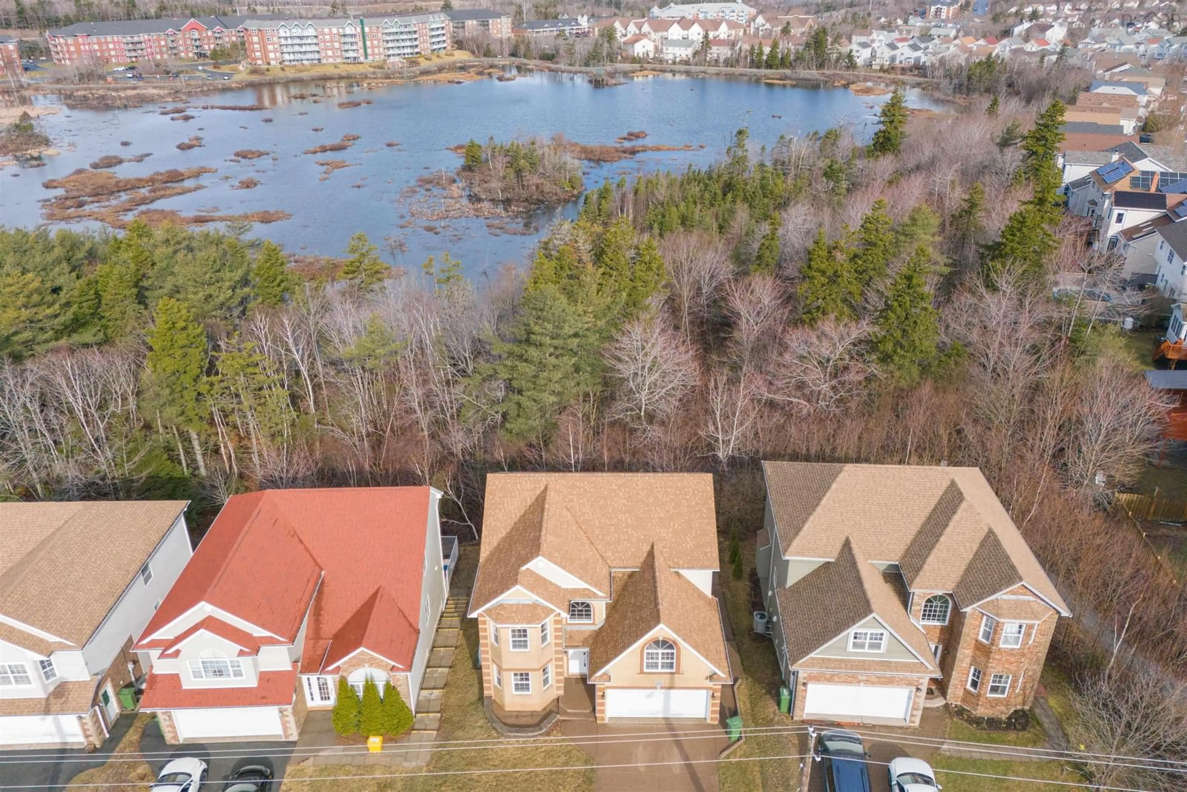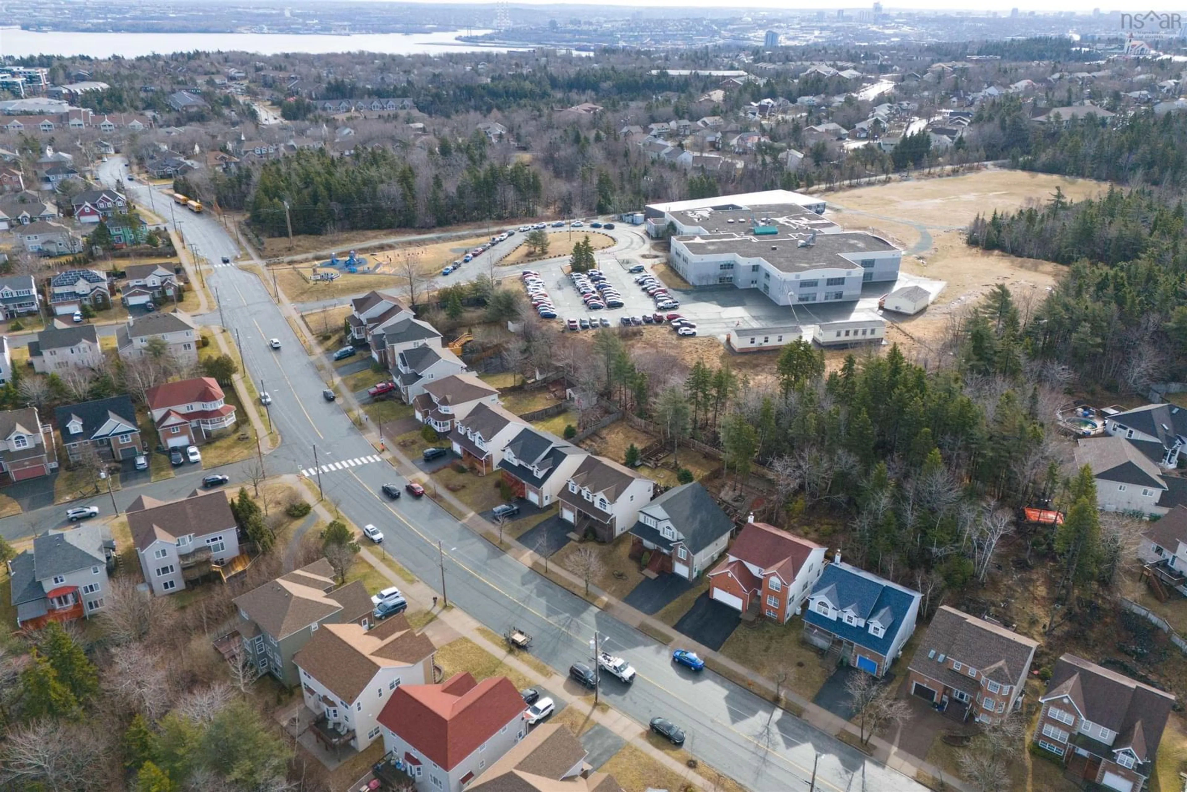261 Langbrae Dr, Halifax, Nova Scotia B3S 1K4
Contact us about this property
Highlights
Estimated valueThis is the price Wahi expects this property to sell for.
The calculation is powered by our Instant Home Value Estimate, which uses current market and property price trends to estimate your home’s value with a 90% accuracy rate.Not available
Price/Sqft$294/sqft
Monthly cost
Open Calculator
Description
This spacious, bright and open brick-faced family home is located in the heart of Clayton Park West, offering three fully finished levels with 5 bedrooms and 4 bathrooms. Built in 2001 and for sale by the original owner, the main level features a grand two-story foyer, a large dining room with hardwood floors and an eat-in kitchen with walk-in pantry that opens up to a bright family room with propane fireplace. Featuring access to a back deck overlooking Belchers Marsh Park, providing privacy and a park-like feel. 2-piece half bathroom leads to a well equipped mud room and an attached double garage. The fully developed walkout basement includes a bedroom, a 3-piece bathroom, and a kitchenette—ideal for extended family, guests, or additional income. Upstairs, the bright second storey has 4 spacious bedrooms, including a large primary suite with a walk-in closet and a 5-piece ensuite with a jet tub, a double vanity and a walk-in shower. The home also offers a newly completed stone patio with a fire pit, updated landscaping, built-in speakers throughout, and an HRV (Heat Recovery Ventillation) system. Additional features include a wired double garage, exposed aggregate driveway, central vacuum, new carpets on the upper levels, and plenty of storage space. Centrally located in a well established and sought after area near schools, parks, shops, and services including Bayers Lake Business Park, Clayton Park Shopping Centre, and the shops and services of Lacewood Drive. This large family home offers easy access to education, amenities, transit, and recreation.
Upcoming Open House
Property Details
Interior
Features
Main Floor Floor
Foyer
6' 11 x 18' 5Living Room
11'8 x 17' 7Dining Room
11'8 x 8' 11Kitchen
12'0 x 17'11Exterior
Features
Parking
Garage spaces 2
Garage type -
Other parking spaces 2
Total parking spaces 4
Property History
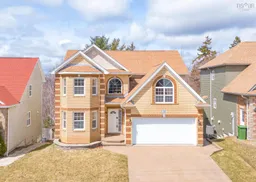 42
42
