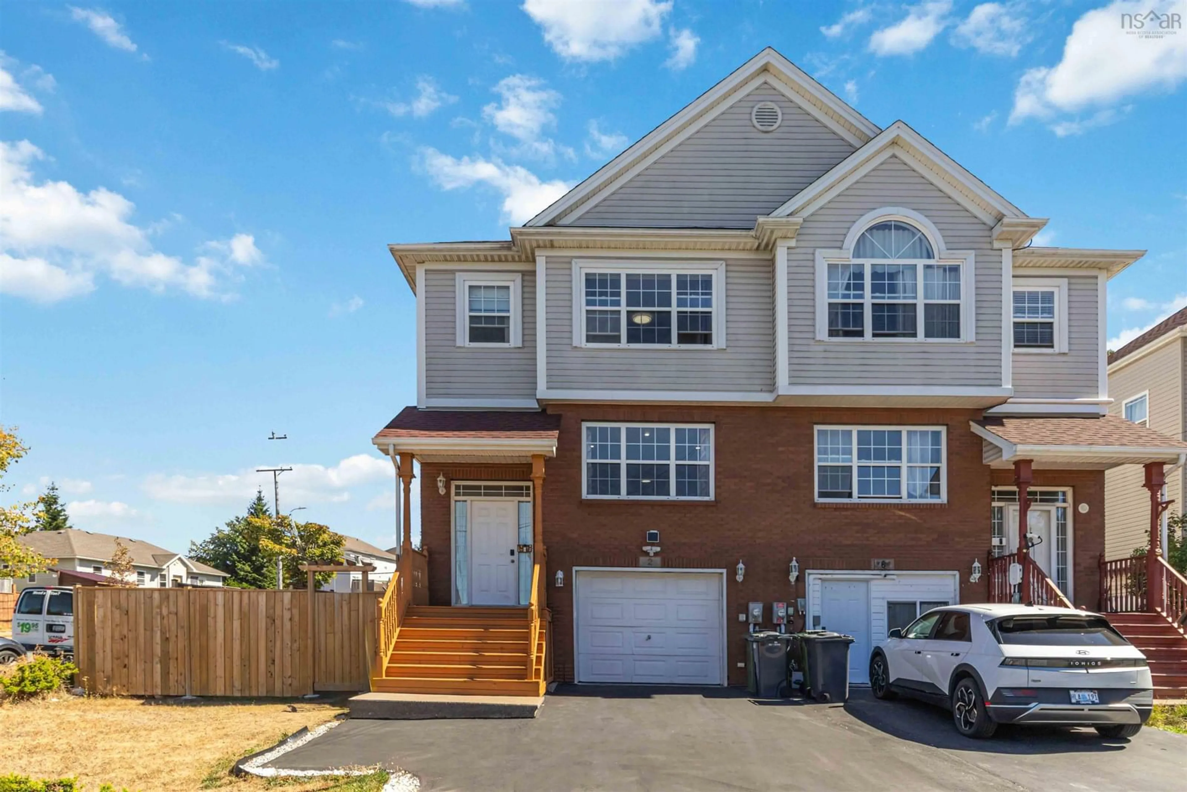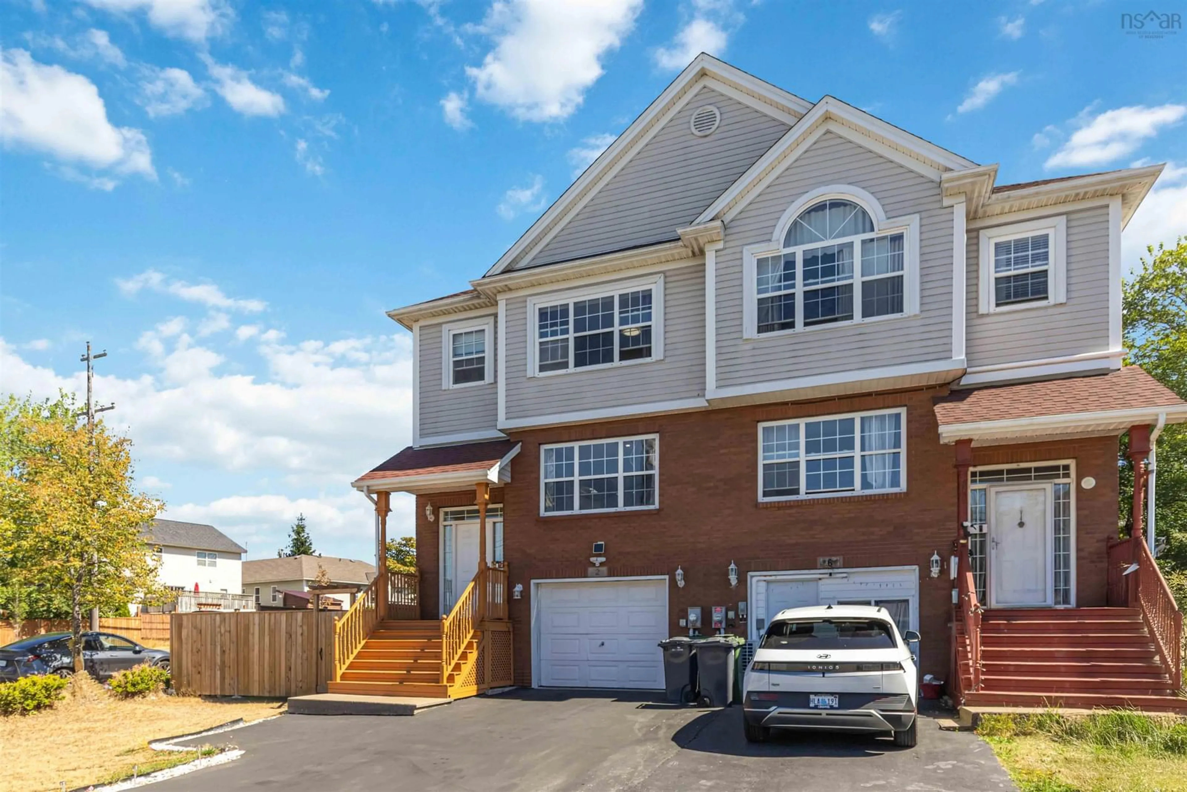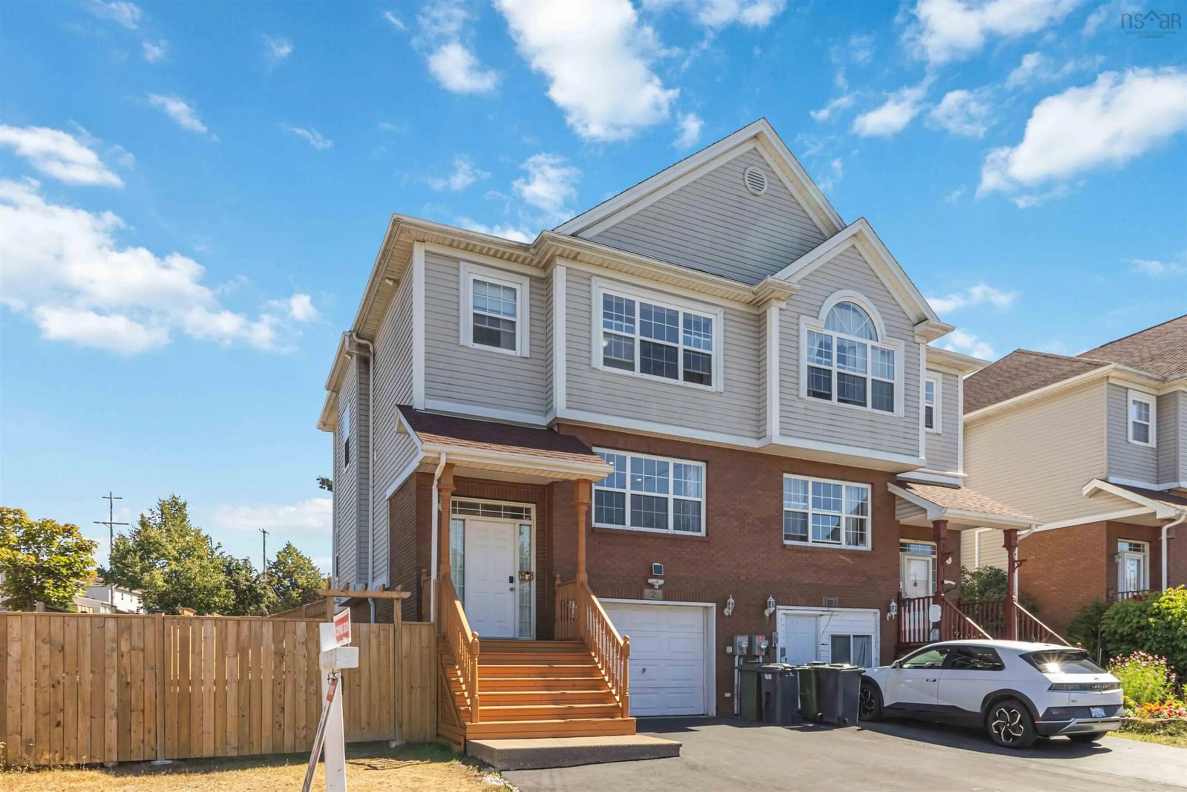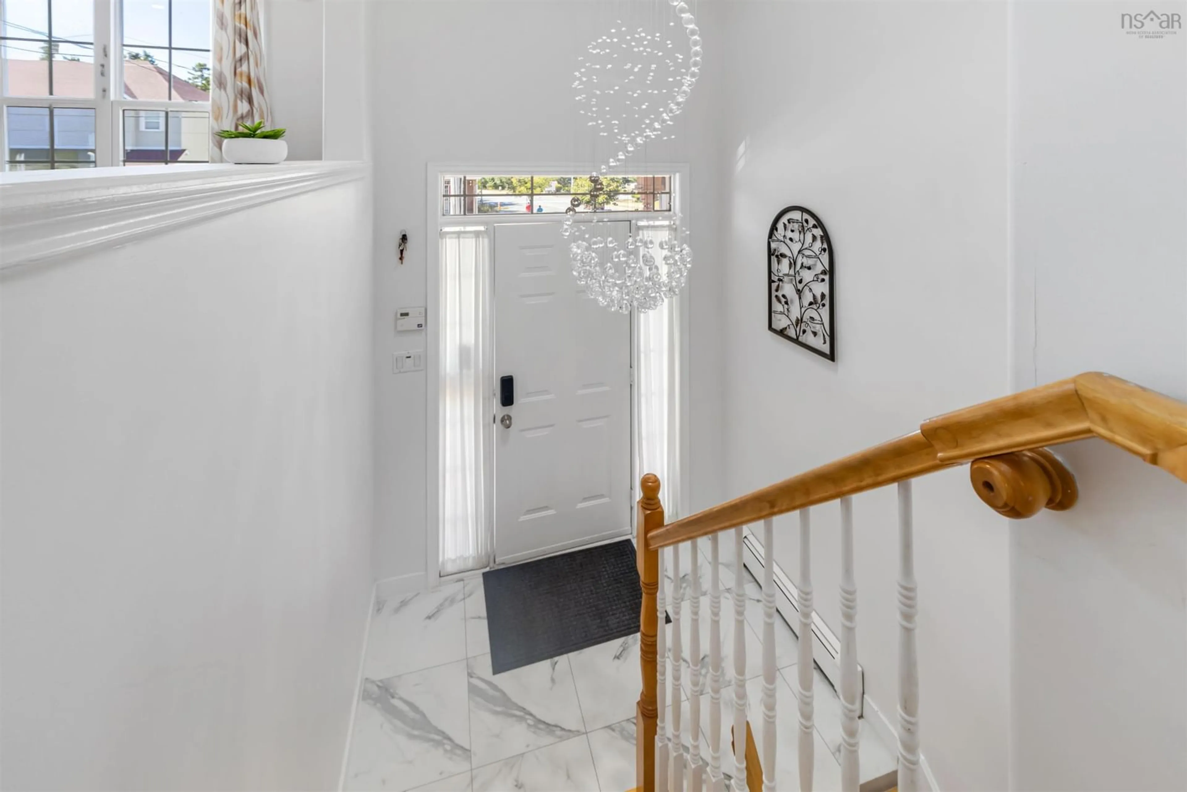2 Rosehurst Close, Halifax, Nova Scotia B3S 1J6
Contact us about this property
Highlights
Estimated valueThis is the price Wahi expects this property to sell for.
The calculation is powered by our Instant Home Value Estimate, which uses current market and property price trends to estimate your home’s value with a 90% accuracy rate.Not available
Price/Sqft$330/sqft
Monthly cost
Open Calculator
Description
Welcome to 2 Rosehurst Close - this executive 2-storey semi-detached home on a corner lot in the sought-after Clayton Park West community, featuring 3 bedrooms, 3.5 bathrooms, 1904 sq. ft. of living space, and a single-car garage! Stylish yet welcoming, this property offers the perfect blend of comfort, warmth, and convenience. Nestled on a quiet, family-friendly cul-de-sac, you’re steps from Park West & Halifax West Schools, the Canada Games Centre, library, shopping, recreation, and transit—all within easy reach. The main level greets you with a bright, open layout where natural light flows through the spacious living and dining areas. Hardwood floors, elegant cove mouldings, and a cozy fireplace create an inviting atmosphere. The kitchen is both functional and stylish, featuring ample cabinetry, nice countertops, backsplash, and plenty of storage, along with a sunlit dining nook that opens onto the large deck,landscaped yard—an ideal retreat for morning coffee or evening barbecues. Upstairs, you’ll discover three comfortable bedrooms, including a primary suite with a spacious walk-in closet, abundant natural light, and a spa-like ensuite with a 6’ jet tub. Two additional bedrooms and a full bath complete this level, providing flexible space for family, guests, or a home office. The lower level extends the living space with a versatile family room—perfect as a media room, play area, or guest suite—along with a new 3-piece bathroom, laundry, storage, and direct access to the attached garage with workshop space. Recent updates include new flooring, fresh paint, natural gas heating conversion, a new fence, extended driveway, Costco shed, and roof (2018). With natural gas heating, fireplace, kitchen, BBQ hook-up, and hot water, this home offers year-round comfort and energy savings. This home is the perfect choice for families, professionals, or investors seeking a move-in-ready property in one of Halifax’s most convenient neighborhoods. This house won’t last long.
Property Details
Interior
Features
Main Floor Floor
Kitchen
11.10 x 8Dining Nook
11.10 x 11.8Bath 1
8.03 x 4.08Living Room
24 x 11.9Exterior
Features
Parking
Garage spaces 1
Garage type -
Other parking spaces 1
Total parking spaces 2
Property History
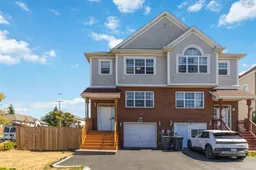 50
50
