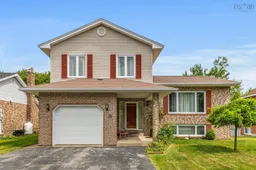Welcome to 15 Turnmill Drive - A rare find in sought after Clayton Park. Nestled in one of Halifax's most desirable neighbourhoods, this stately 3 bedroom, 2.5 bathroom side-split home offers exceptional craftsmanship and timeless charm. Built with care and precision under the watchful eye of its original; and only owner; a skilled carpenter by trade, the quality of construction and pride of ownership are evident throughout. Inside, the thoughtfully designed layout provides generous living spaces perfect for family life and entertaining. Newly installed windows flood the home with natural light, creating a warm inviting atmosphere from morning to evening. The lower level features a walkout to the backyard and is already setup for an in-law suite, ideal for extended family, guests or additional income potential. Step outside to a beautifully landscaped property that's truly a gardener's delight. For decades, the backyard has been lovingly used to grow fresh vegetables and offers the perfect setting for those with a greed thumb or anyone seeking a peaceful outdoor retreat. Located in a family-friendly community with easy access to parks, schools, shopping and downtown, this home combines convenience with character in a way that's rarely found. Don't miss this one a perfect fit for your families next chapter.
Inclusions: Oven, Stove, Dishwasher, Dryer, Washer
 44
44


