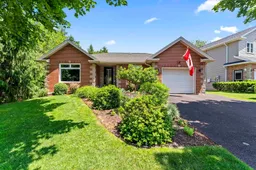Welcome to 14 Barkton Lane. Tucked away in the heart of Clayton Park West, this meticulously cared-for bungalow is a rare find. With three bedrooms, two full bathrooms, and the potential to expand living space on the lower level with one room already finished, it offers both comfort and flexibility for growing families or those seeking a peaceful retreat. What truly sets this home apart are the stunning, mature gardens that frame the property, lovingly tended and bursting with colour and character. The grounds are a true source of pride for the homeowners, offering a private outdoor sanctuary in every season. Inside, you’ll find a host of thoughtful upgrades: a bright, modern kitchen with ample storage and contemporary lighting, newly renovated bathrooms, a welcoming front entry with a new door, and stylish new windows that fill the home with natural light. Additional features include a recently upgraded driveway and walkways, a charming garden shed, two efficient heat pumps, a solar system for hot water, and a skylight. Located within walking distance to shops, schools, and transit routes, this home offers the perfect blend of serenity, convenience, and pride of ownership.
Inclusions: Stove, Dishwasher, Dryer, Washer, Range Hood, Refrigerator
 32
32


