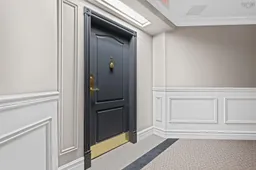Sold 48 days ago
10 Regency Park Dr #302, Clayton Park, Nova Scotia B3S 1P2
In the same building:
-
•
•
•
•
Sold for $···,···
•
•
•
•
Contact us about this property
Highlights
Sold since
Login to viewEstimated valueThis is the price Wahi expects this property to sell for.
The calculation is powered by our Instant Home Value Estimate, which uses current market and property price trends to estimate your home’s value with a 90% accuracy rate.Login to view
Price/SqftLogin to view
Monthly cost
Open Calculator
Description
Signup or login to view
Property Details
Signup or login to view
Interior
Signup or login to view
Features
Heating: Baseboard, Ductless, Hot Water
Exterior
Signup or login to view
Features
Patio: Patio
Balcony: Patio
Pool: In Ground
Condo Details
Signup or login to view
Property History
May 17, 2025
Sold
$•••,•••
Stayed < 1h on market 33Listing by nsar®
33Listing by nsar®
 33
33Property listed by Century 21 Optimum Realty, Brokerage

Interested in this property?Get in touch to get the inside scoop.


