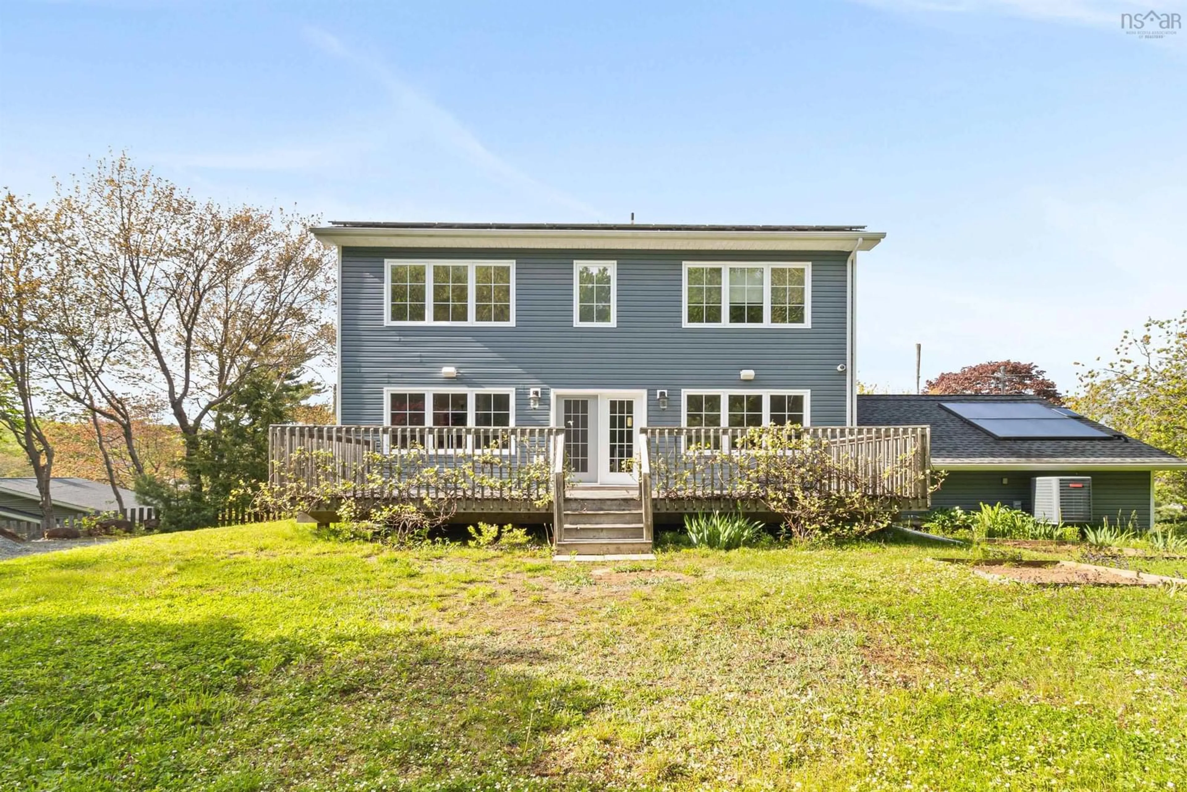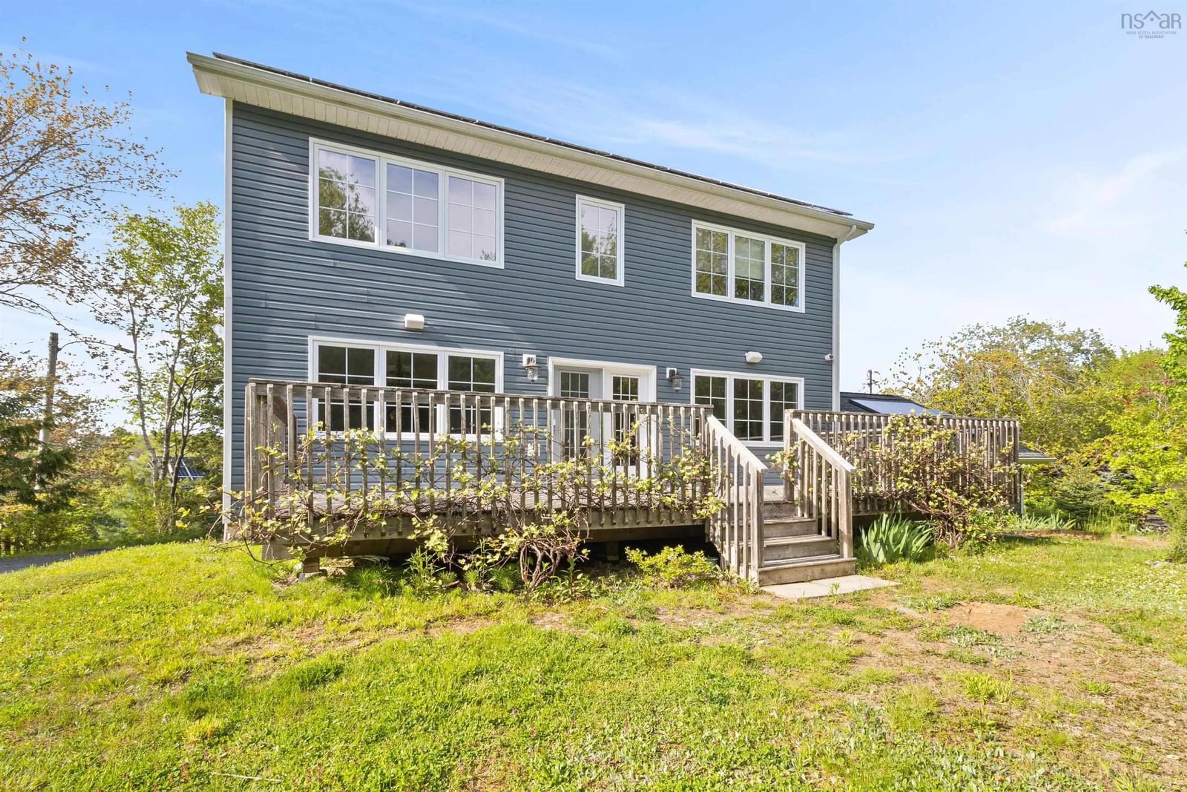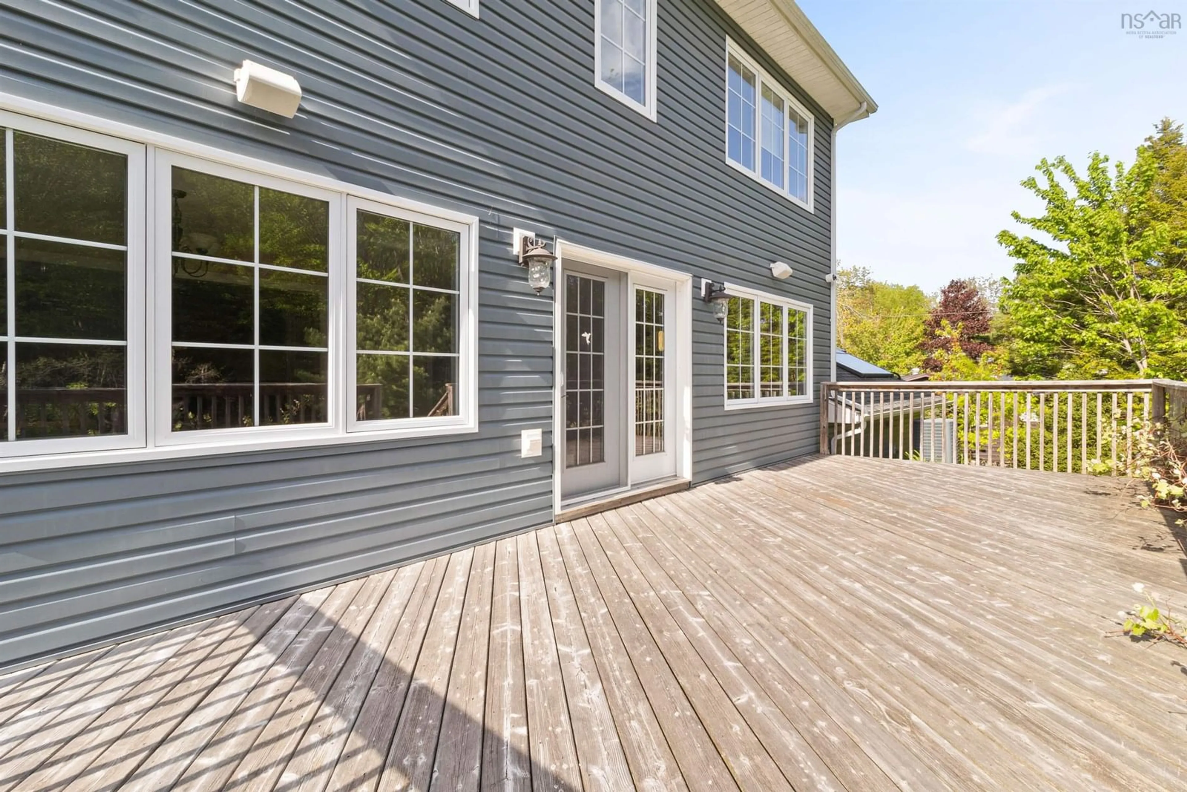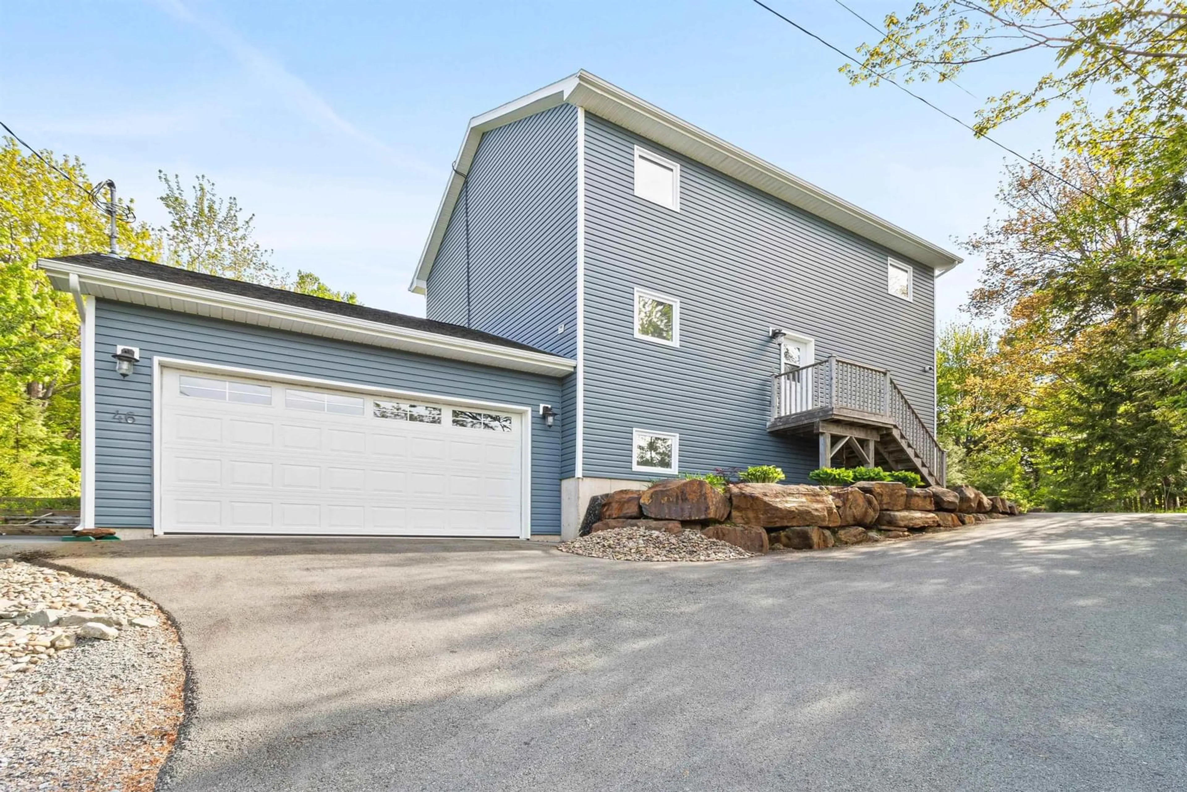46 Melwood Ave, Halifax, Nova Scotia B3N 1E5
Contact us about this property
Highlights
Estimated valueThis is the price Wahi expects this property to sell for.
The calculation is powered by our Instant Home Value Estimate, which uses current market and property price trends to estimate your home’s value with a 90% accuracy rate.Not available
Price/Sqft$417/sqft
Monthly cost
Open Calculator
Description
Set on an almost 30,000 sq ft park-like lot, this property offers the rare combination of exceptional privacy, mature trees, and expansive outdoor space—all just minutes from downtown Halifax. Nestled at the end of a quiet cul-de-sac in the desirable Chocolate Lake neighbourhood, this beautifully maintained 3-level home is a true urban retreat. Thoughtfully updated with solar panels for improved energy efficiency and long-term savings, the home blends modern sustainability with timeless comfort. Inside, the main floor features a bright, open-concept living and dining area with large windows and patio doors that open to a spacious deck—perfect for summer entertaining or simply enjoying the tranquility of your tree-lined backyard. The kitchen offers generous prep space and ample cabinetry, while a powder room and convenient main floor laundry complete the level. Upstairs, you’ll find three spacious bedrooms, including a large primary suite with walk-in closet and 4-piece ensuite. Two additional bedrooms share a well-appointed 3-piece bath. The fully finished basement provides excellent versatility with a generous rec room, a fourth bedroom, full 4-piece bath, storage areas, utility room, interior garage access, and walkout potential. With Chocolate Lake Beach, parks, and top schools nearby—not to mention downtown just minutes away—this home offers the best of both worlds: peaceful, nature-filled living with the convenience of an unbeatable location.
Property Details
Interior
Features
Main Floor Floor
Bath 1
5' x 5.9'Dining Nook
11' x 12.9'Kitchen
13.3' x 12.7'Laundry/Bath
11' x 6.3'Exterior
Parking
Garage spaces 2
Garage type -
Other parking spaces 0
Total parking spaces 2
Property History
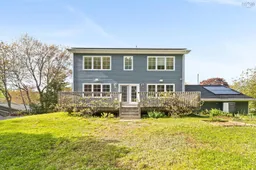 45
45
