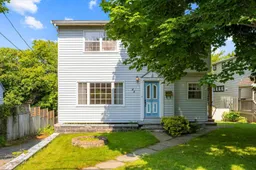Nestled on a quiet street in the desirable Armdale neighbourhood, this two-storey home offers an exceptional opportunity for a buyer with vision. This property, lovingly held by the same family for 50 years, is more than a residence; it's a foundation for a new beginning. The home’s classic structure provides a solid canvas for a comprehensive renovation. Inside, the vintage aesthetic, characterized by wood paneling and warm tones, awaits a modern touch. The layout reflects a traditional, older-generation design, with distinct, well-proportioned rooms offering a sense of separation and function. A flexible main-floor bedroom can easily serve as a home office or den. Upstairs, you will find 3 good-sized bedrooms with large closets. The true potential, however, lies in the walkout basement. With its own entry, this space offers a multitude of possibilities, from an income-generating rental suite to a spacious rec room or an expanded living area. The property's unique charm extends to its outdoor features. The fenced-in yard and detached garage provide both convenience and security. Backing onto a lush greenbelt, the home promises a rare sense of privacy with no rear neighbours. For the buyer ready to embrace a project, 44 Fenwood Road represents a unique investment. It's a solid home with great bones, a private setting, and the room to grow, offering a chance to create a personalized space tailored to your exact needs and tastes.
Inclusions: Stove, Dishwasher, Dryer, Washer, Refrigerator
 36
36


