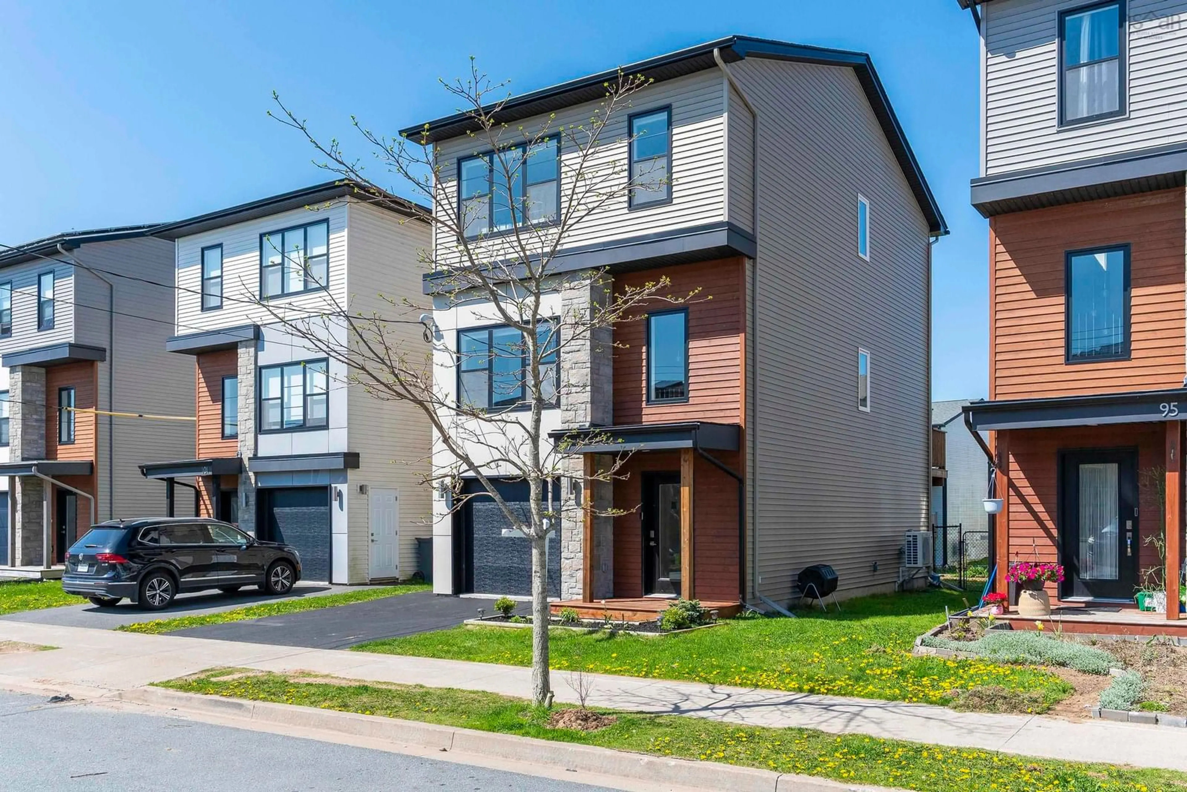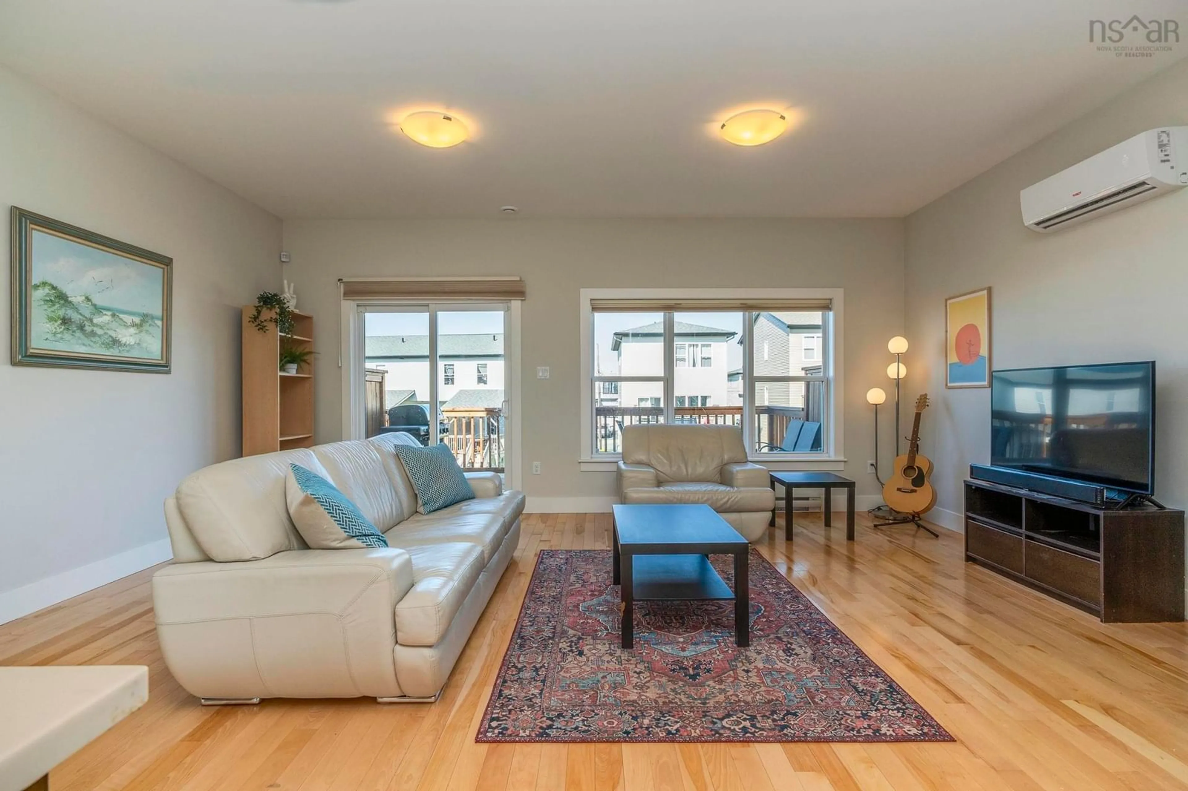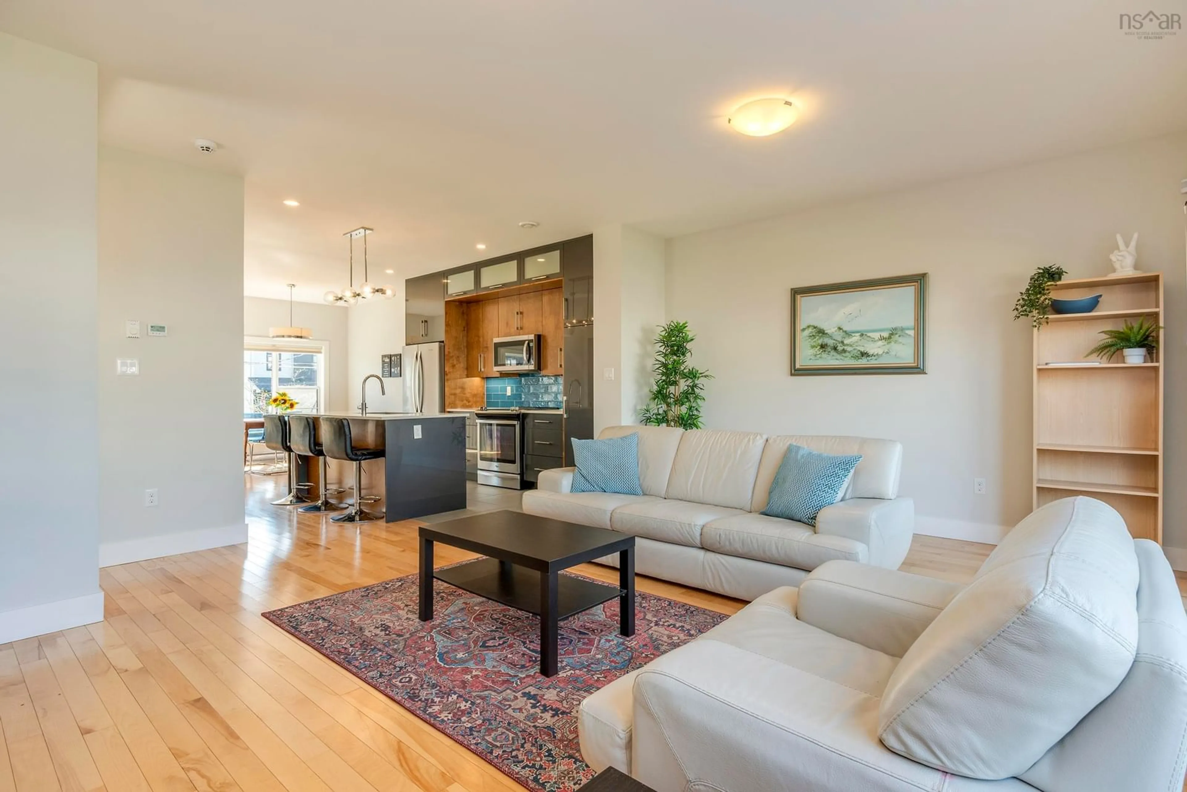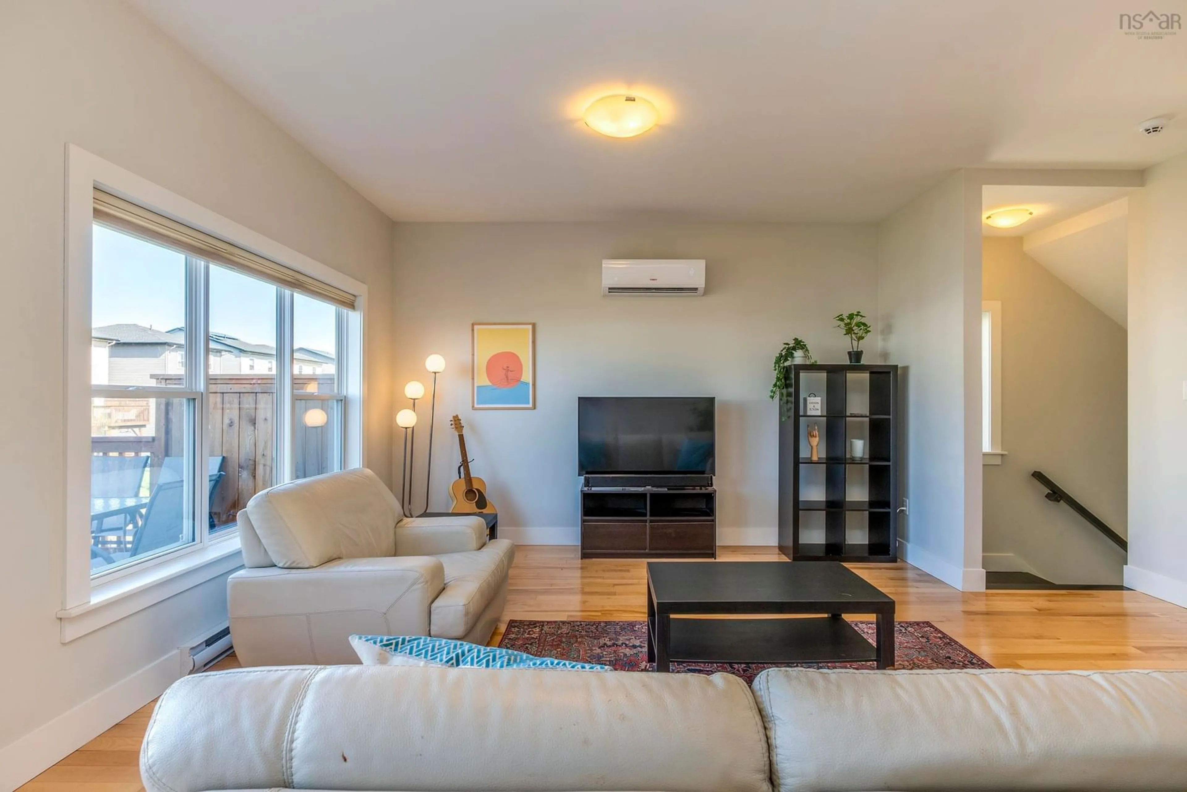97 Mica Cres, Halifax, Nova Scotia B3P 0H7
Contact us about this property
Highlights
Estimated ValueThis is the price Wahi expects this property to sell for.
The calculation is powered by our Instant Home Value Estimate, which uses current market and property price trends to estimate your home’s value with a 90% accuracy rate.Not available
Price/Sqft$335/sqft
Est. Mortgage$2,748/mo
Tax Amount ()-
Days On Market3 days
Description
Immaculate 3-Bedroom, 4 bathroom home in sought-after Governor’s Brook! Welcome to this stunning five-year-old home that looks and feels brand new! Located in the vibrant Governor’s Brook community, just steps from Macintosh Run’s scenic trails, this beautifully maintained property offers the perfect blend of style, comfort, and convenience. The open-concept main floor features a huge living room, gleaming hardwood floors and a show-stopping upgraded kitchen. You’ll love the rich cabinetry that extends to the ceiling, enhanced by under-cabinet lighting and a striking blue tile backsplash. No expense was spared in this home! The oversized island is perfect for entertaining friends and family. The dining room has plenty of space for everyone - many family meals will be enjoyed here for years to come. And don't forget the main floor powder room for you and your guests. Head upstairs to find a true sanctuary in your massive primary bedroom. Bursting with natural light, this huge primary suite includes a luxurious walk-in closet, and a gorgeous ensuite bath with double sinks and a large tiled shower. Two more good-sized bedrooms, a 5 piece bath and convenient upstairs laundry complete this elegant top floor. The entryway on the lower level is bright and spacious, with a bench built right in. A huge rec room downstairs means a separate space for your teens or guests. And your attached garage means no scrapping your car in the winter! Outside, enjoy a beautifully landscaped garden oasis—your private escape right at home with large garden boxes full of tons of perennials, and so much space to make your outdoor dreams come true. Close to trails, schools, restaurants, recreation centres and more - don’t miss your chance to own this turnkey gem!
Property Details
Interior
Features
2nd Level Floor
Living Room
13.1 x 18.11Kitchen
12 x 15.7Dining Nook
10.4 x 13.7Bath 1
7.7 x 3Exterior
Features
Parking
Garage spaces 1
Garage type -
Other parking spaces 0
Total parking spaces 1
Property History
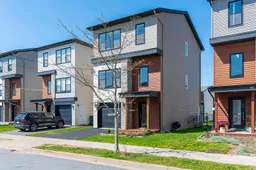 50
50
