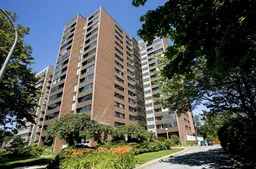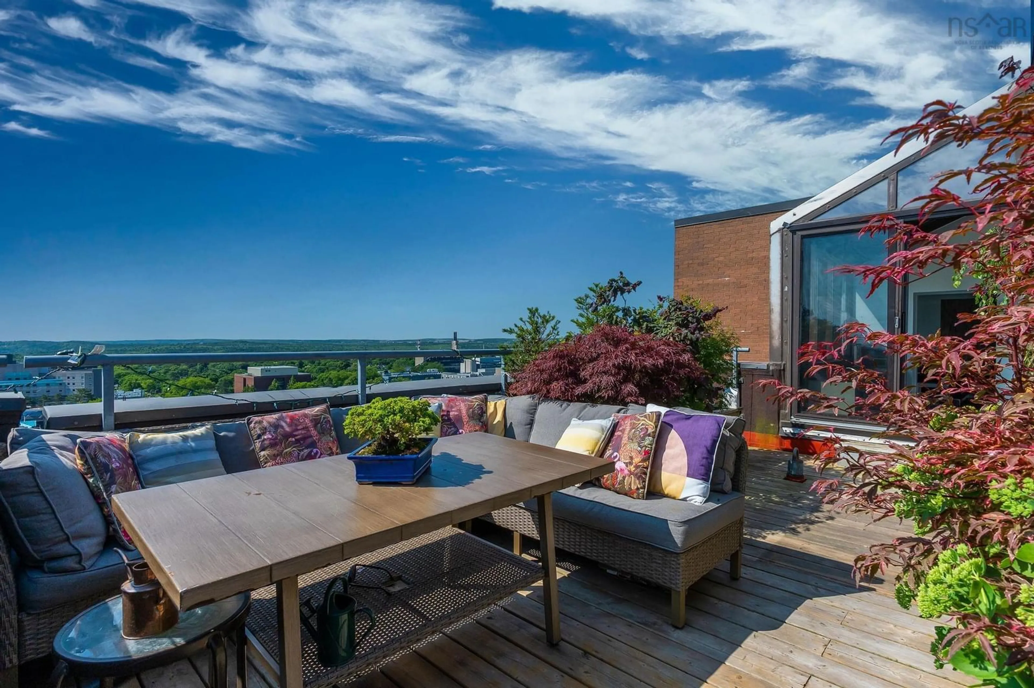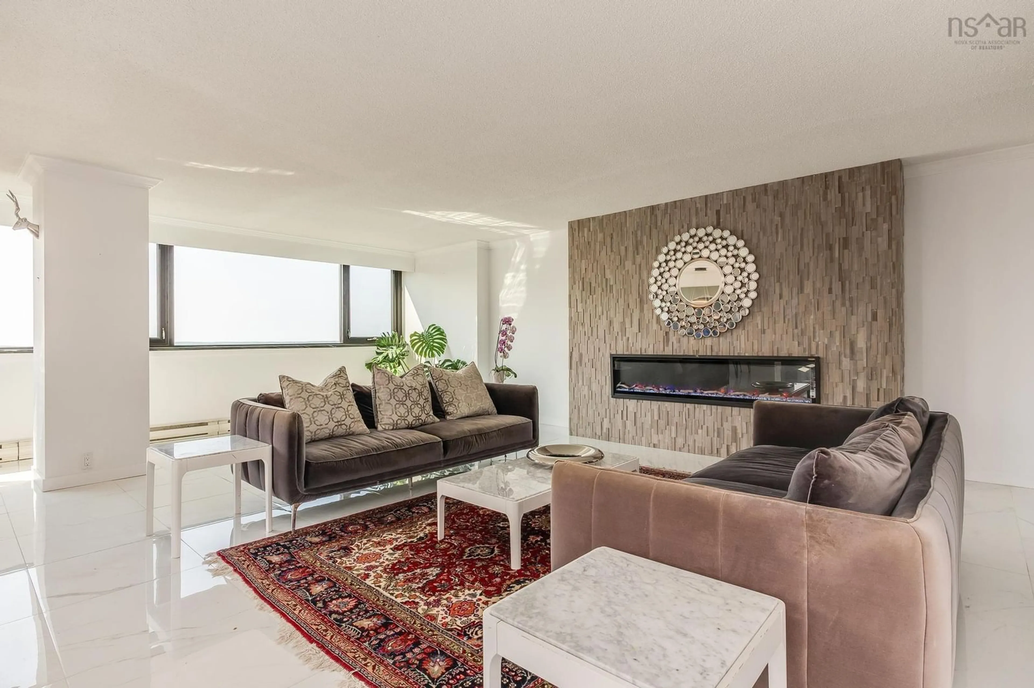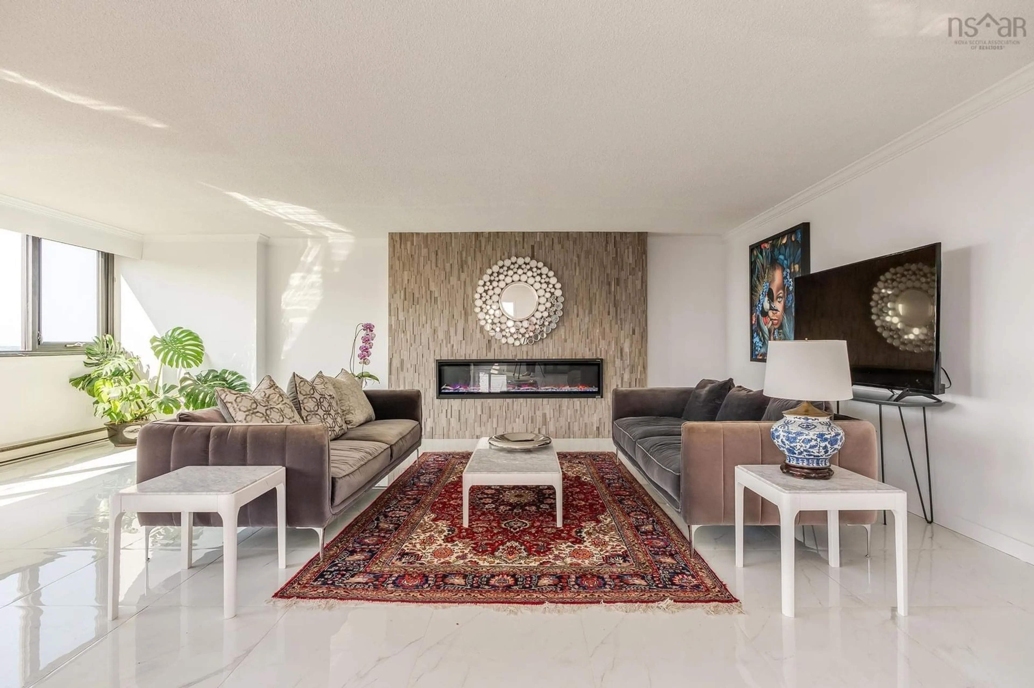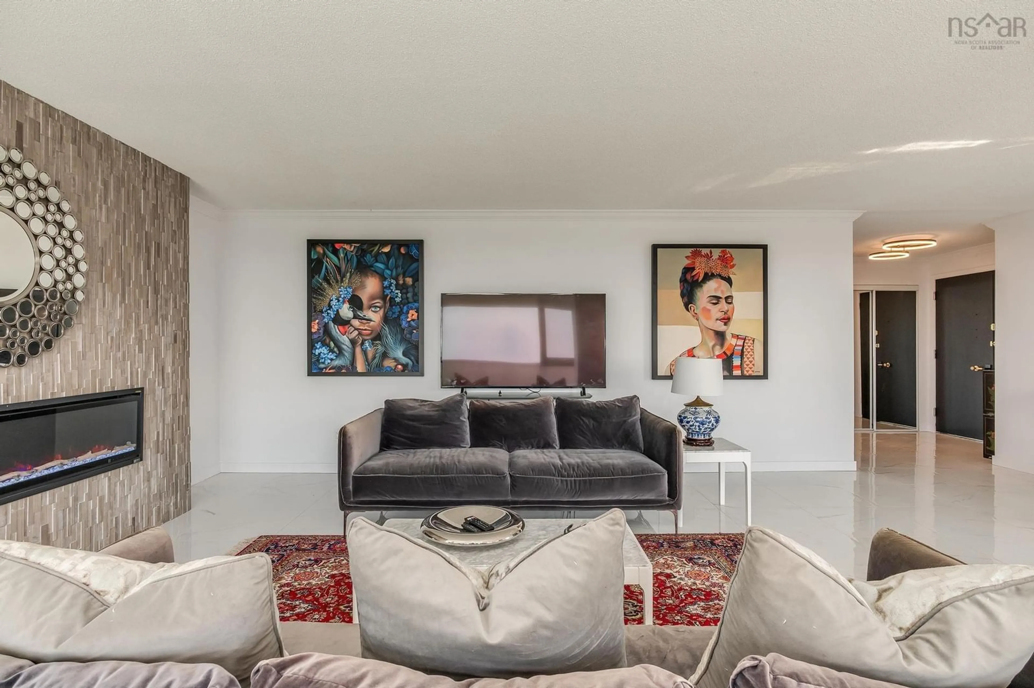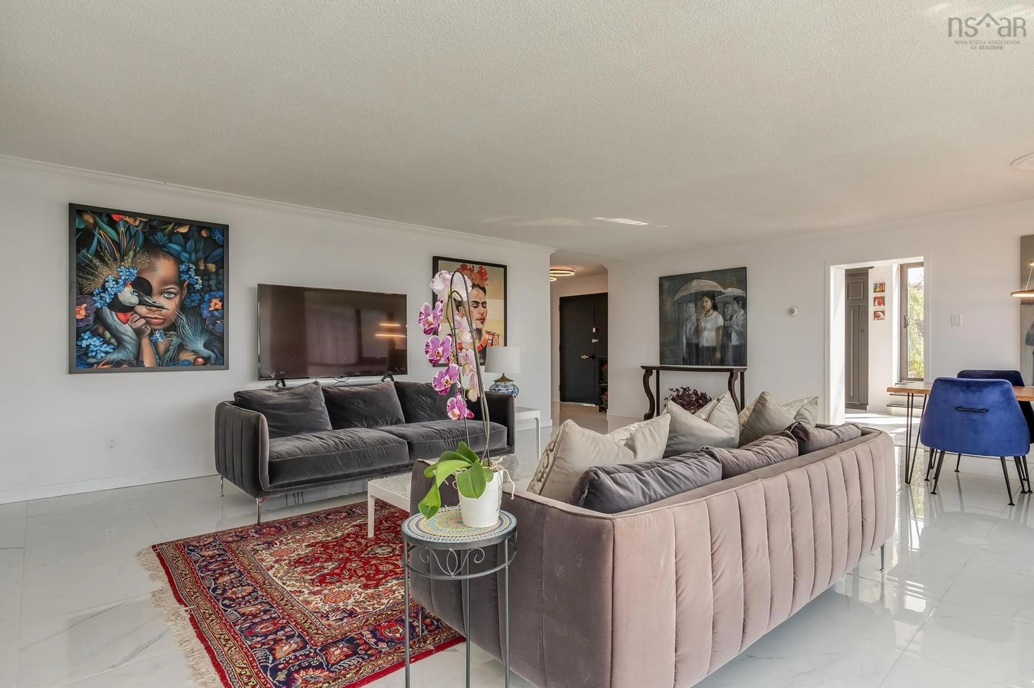5959 Spring Garden Rd #PH101, Halifax, Nova Scotia B3H 1Y5
Contact us about this property
Highlights
Estimated valueThis is the price Wahi expects this property to sell for.
The calculation is powered by our Instant Home Value Estimate, which uses current market and property price trends to estimate your home’s value with a 90% accuracy rate.Not available
Price/Sqft$471/sqft
Monthly cost
Open Calculator
Description
Welcome to this extraordinary 3-bedroom, 2-bathroom penthouse unit offering 2,076 sq. ft. of fully renovated living space with some of the most breathtaking views in the HRM. Spanning the entire front of the building, this one-of-a-kind residence captures panoramic views in every direction from Citadel Hill and the downtown skyline to the harbour, McNabs Island, and the South End. Outside offers a private rooftop terrace, an outdoor oasis truly unparalleled. Overlooking the city, this oversized patio features a mature garden, BBQ area, ample room for entertaining, even a hot tub! Originally two separate apartments, this unit was thoughtfully combined into one expansive layout. The oversized primary suite rivals the size of a typical one-bedroom apartment and features a massive walk-in closet, an additional private balcony, a new heat pump, and a beautifully renovated ensuite bath. The modern kitchen is designed for both function and style, featuring honed granite countertops, sleek appliances and atrium-style ceilings that flood the space with natural light. The open-concept living and dining areas showcase brand-new $50,000 south-facing windows and two elegant electric fireplaces, adding warmth and character. Additional features include new flooring throughout, an updated kitchen and primary bath, and an abundance of storage. Parking is available for an additional monthly cost, both indoor and outdoor ranging from $80-$120. Condo fees are approx. $1,200/month ($1.03/sq. ft) and include heat, water, building maintenance, and more. This exceptional property offers a rare combination of refined urban style and iconic views in one of Halifax’s most desirable locations. Live above it all in a home that is sure to impress from every angle.
Property Details
Interior
Features
Main Floor Floor
Foyer
8'8 x 8'1Kitchen
13'4 x 15'6Living Room
24'8 x 24'6Dining Room
9'6 x 14'11Exterior
Features
Condo Details
Inclusions
Property History
 47
47