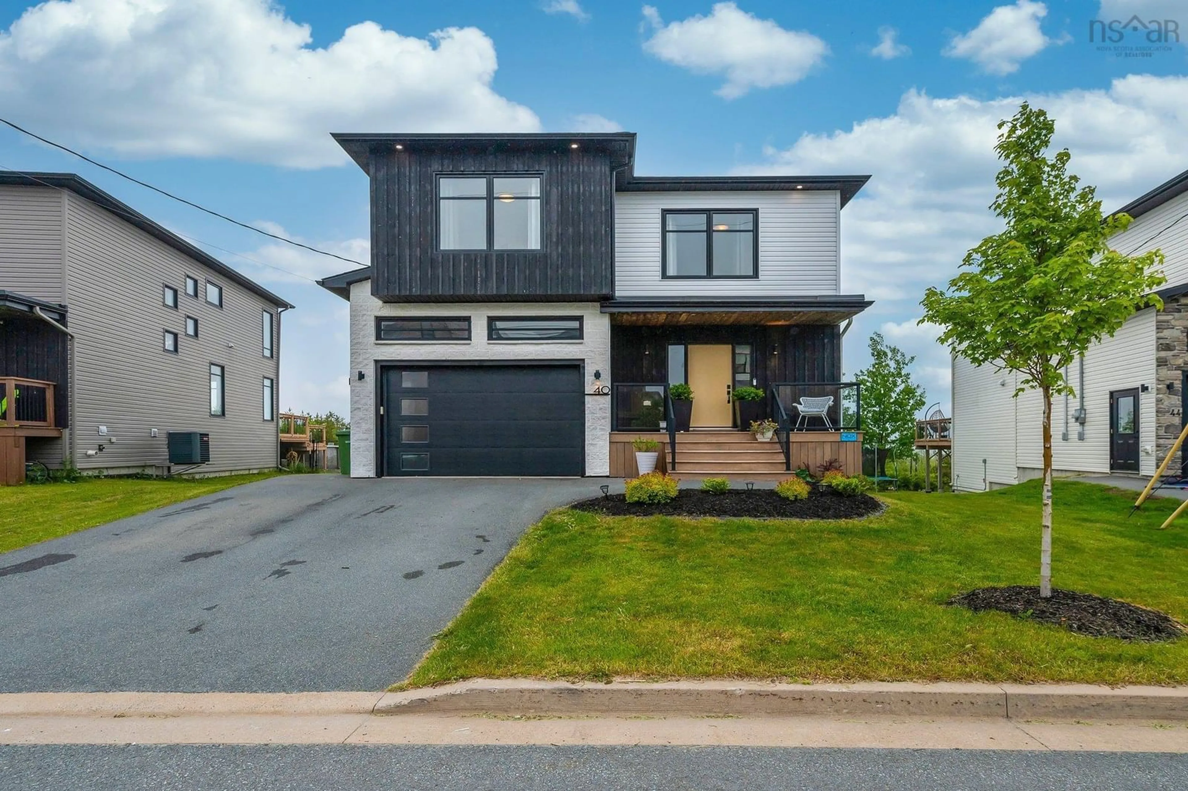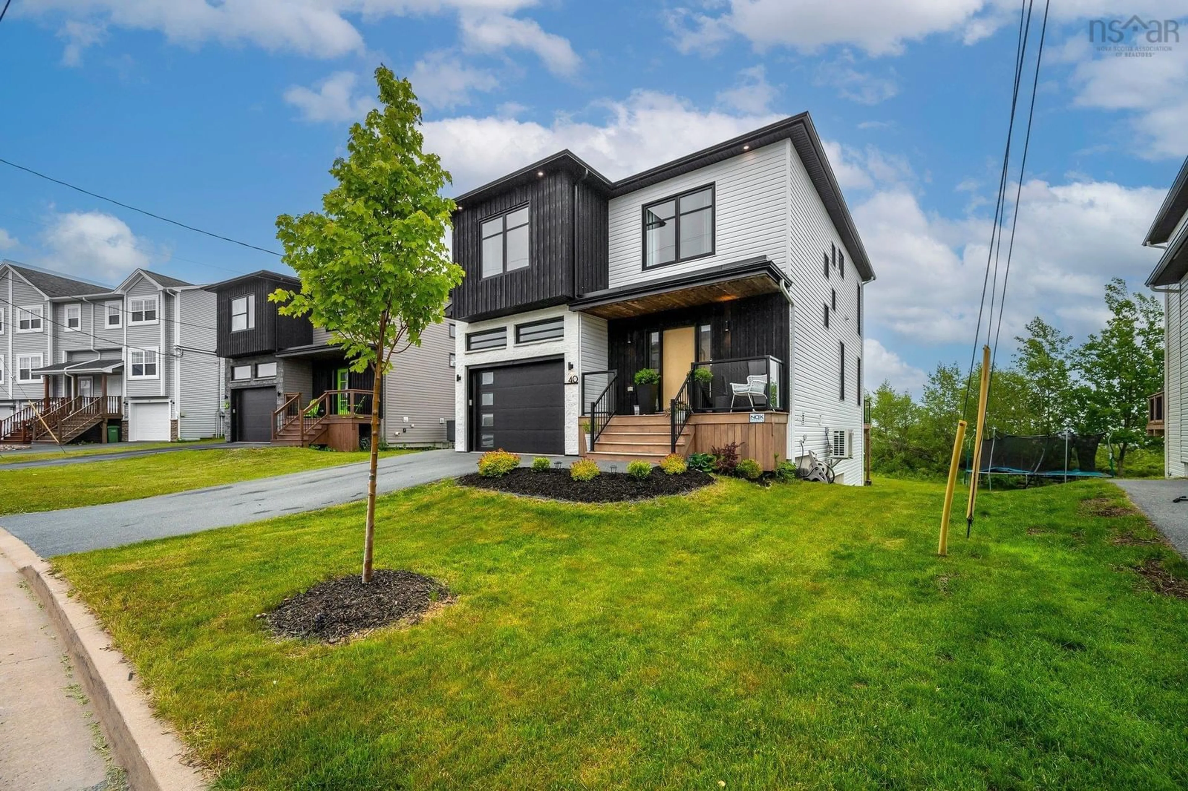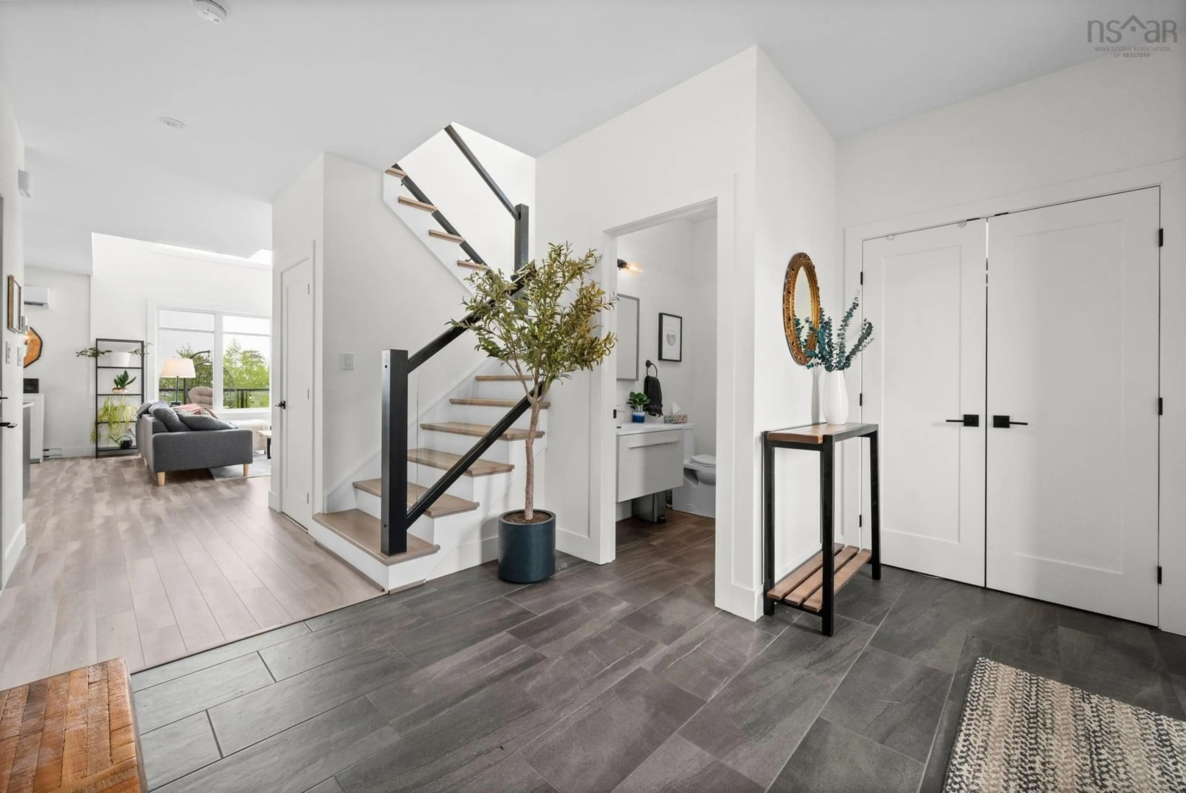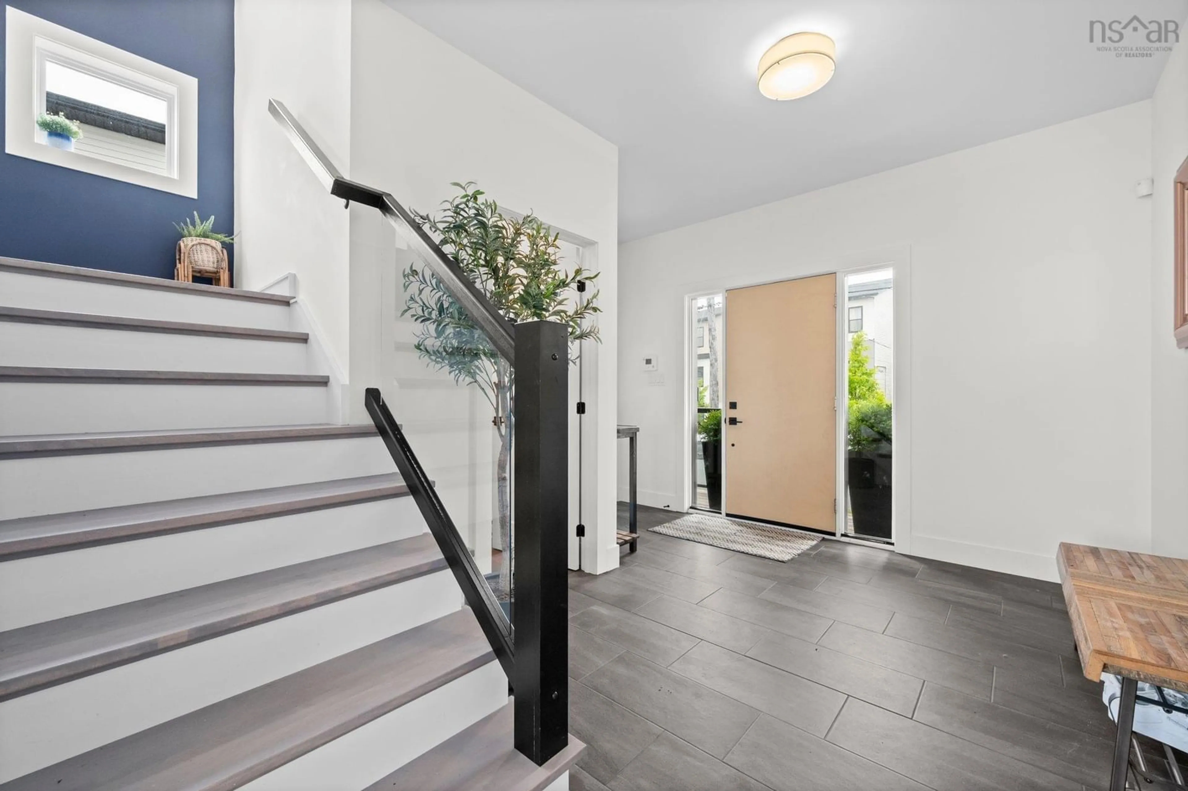40 Mica Cres, Halifax, Nova Scotia B3P 0G8
Contact us about this property
Highlights
Estimated valueThis is the price Wahi expects this property to sell for.
The calculation is powered by our Instant Home Value Estimate, which uses current market and property price trends to estimate your home’s value with a 90% accuracy rate.Not available
Price/Sqft$298/sqft
Monthly cost
Open Calculator
Description
A beautifully designed 7 year young home located just minutes from downtown Halifax, scenic walking trails, and all essential amenities. This modern two-storey home offers the perfect blend of style and functionality for today's family living. Step into the grand foyer that opens to an impressive open concept main floor with soaring ceilings with top to bottom windows allowing natural light to flood the main and second floor. The bright and airy kitchen overlooks the living and dining areas, making entertaining effortless. You’ll love the ample counter and cupboard space, complete with a convenient pantry closet. Upstairs, you’ll find three spacious bedrooms and a full laundry room, including a serene primary suite with a walk-in closet and private ensuite. The fully finished basement adds even more living space with an additional bedroom, a dedicated office area, and a rec room—ideal for movie nights or a home gym. Enjoy your morning coffee or evening unwind on the back patio, overlooking the private backyard. Modern, spacious, and move-in ready—this home is Halifax living at its finest.
Upcoming Open Houses
Property Details
Interior
Features
Main Floor Floor
Living Room
13.3 x 17.9Dining Room
12.4 x 11.2Kitchen
12.4 x 9.7Exterior
Features
Parking
Garage spaces 1.5
Garage type -
Other parking spaces 0
Total parking spaces 1.5
Property History
 37
37






