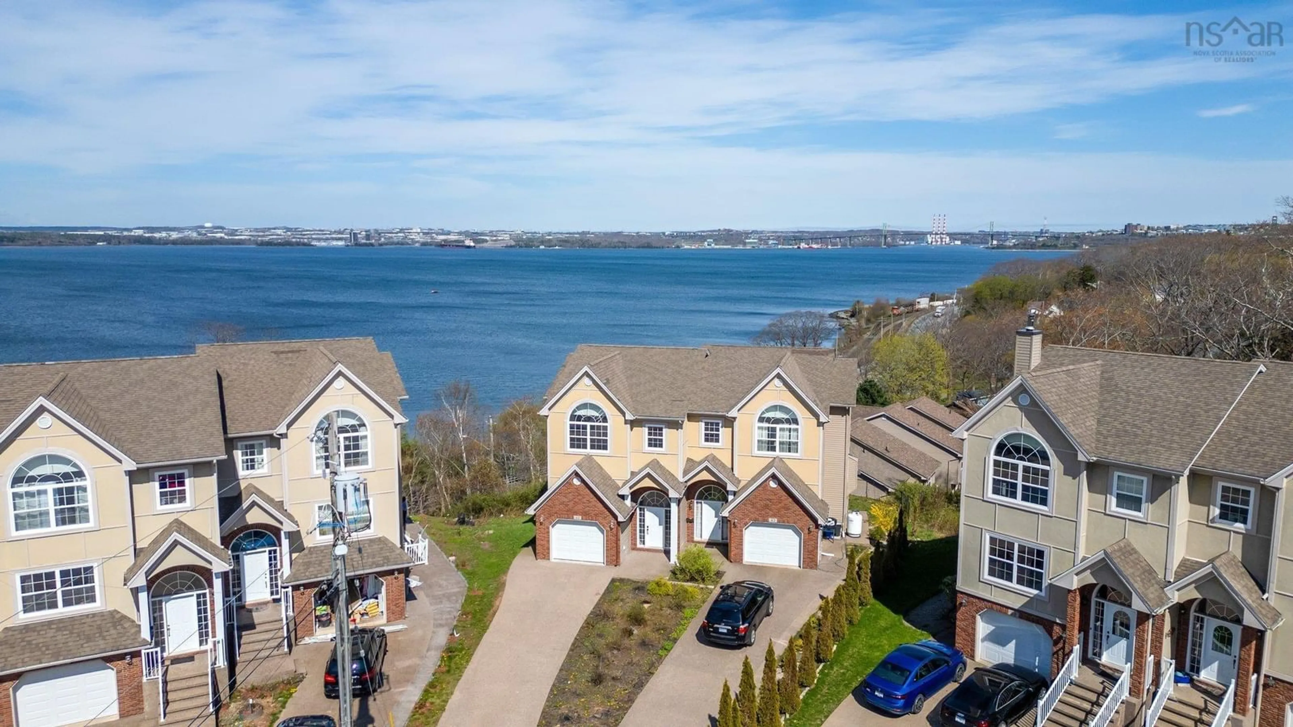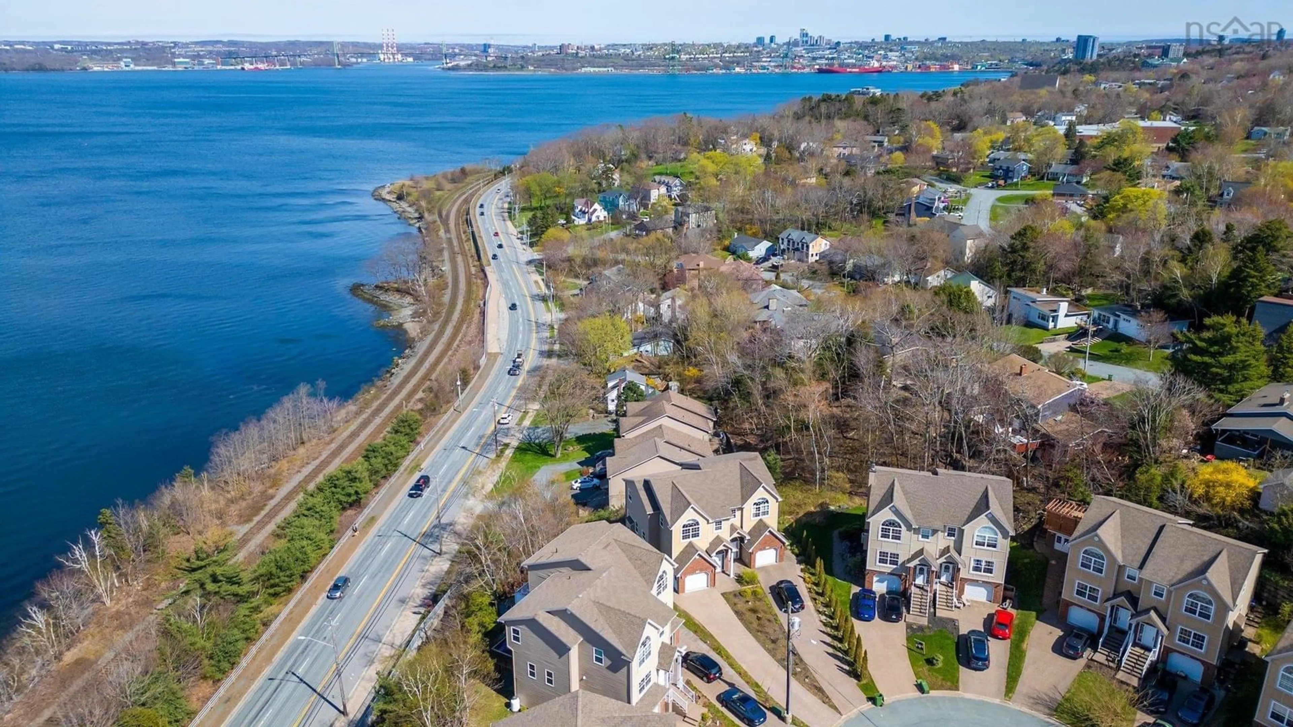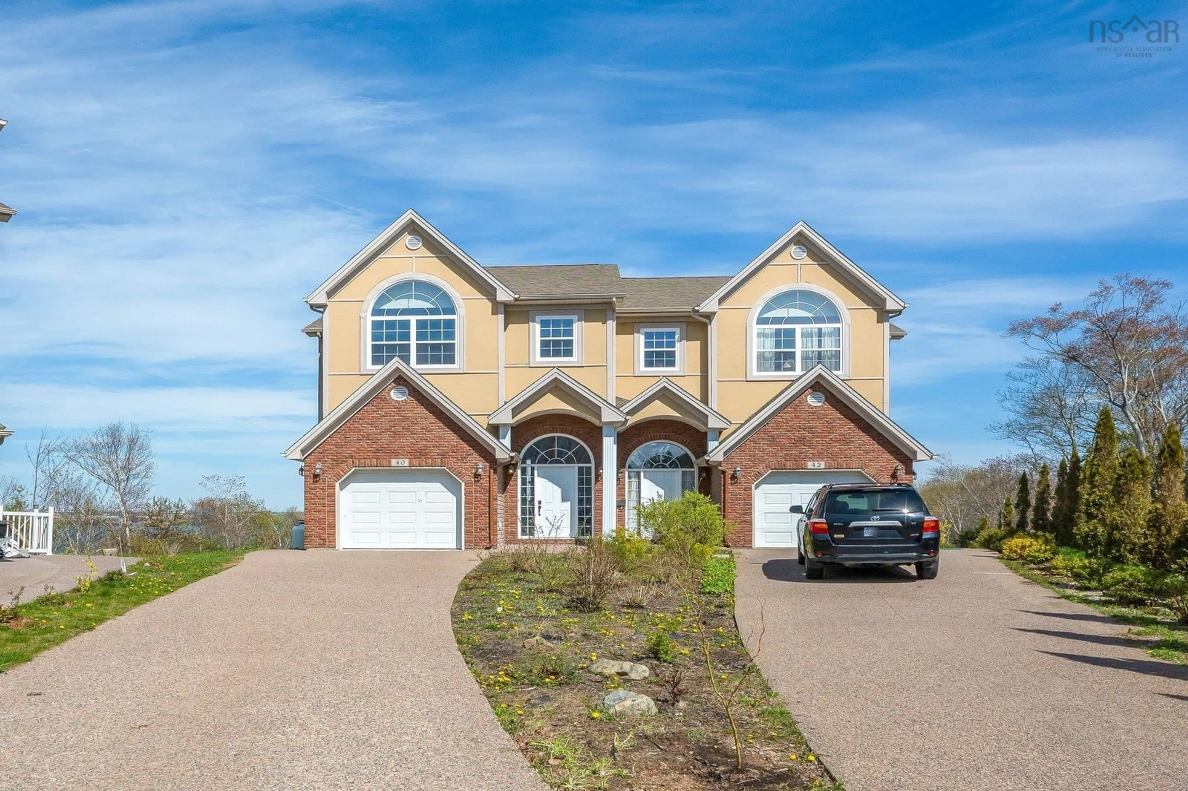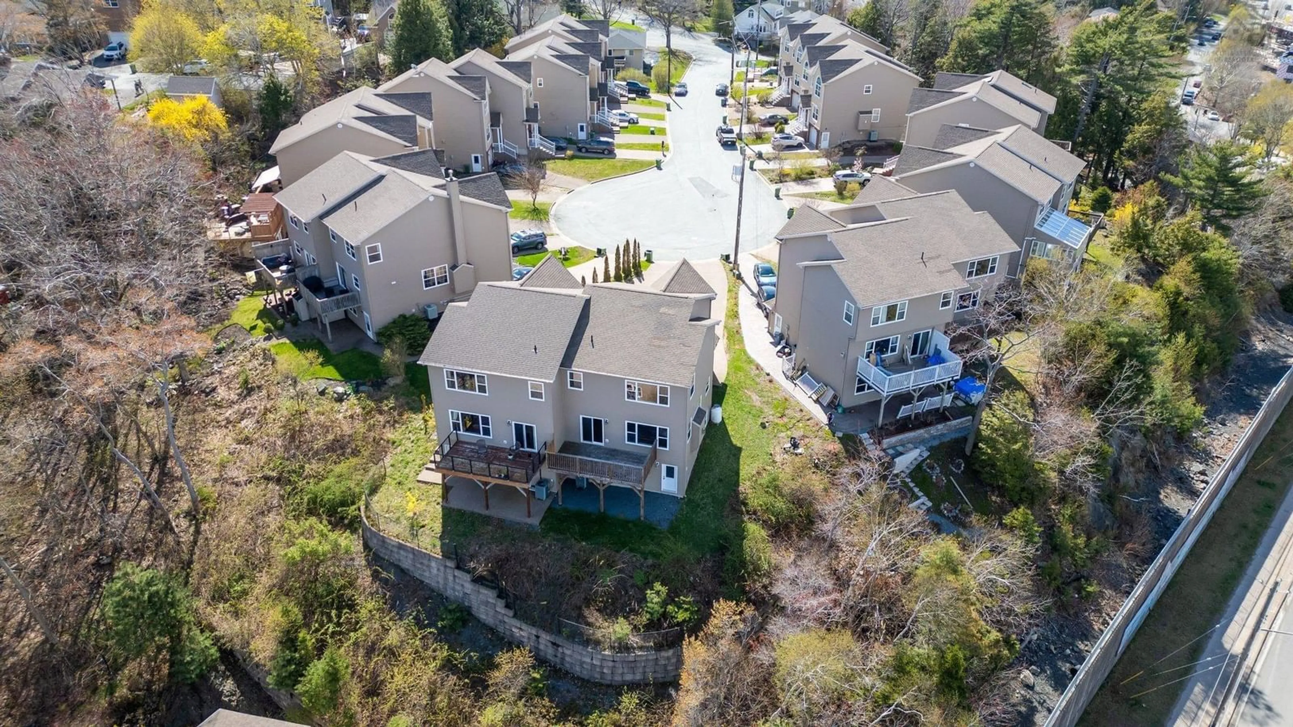40 Four Mile Lane, Halifax, Nova Scotia B3M 0E2
Contact us about this property
Highlights
Estimated ValueThis is the price Wahi expects this property to sell for.
The calculation is powered by our Instant Home Value Estimate, which uses current market and property price trends to estimate your home’s value with a 90% accuracy rate.Not available
Price/Sqft$336/sqft
Est. Mortgage$3,131/mo
Tax Amount ()-
Days On Market1 day
Description
The perfect blend of tranquility and convenience awaits at 40 Four Mile Lane, where each morning begins with breathtaking sunrises over the sparkling Bedford Basin. Tucked away at the end of a quiet cul-de-sac, this beautifully maintained 4 bedroom, 3/1 bath semi-detached with fully ducted heatpump offers stunning water views from all three levels—just minutes from Bedford’s vibrant shops, restaurants, schools, and the scenic trails of Hemlock Ravine Park. The main floor features a bright, open-concept layout with a stylish kitchen complete with brand-new countertops, a new sink, and new appliances. A cozy family room with a propane fireplace and a dining area that opens onto a back deck—perfect for enjoying those water views—enhance the space. A convenient powder room completes this level. Upstairs, retreat to the spacious primary suite with panoramic views of the basin, a spa-inspired ensuite with a jetted tub and shower, and a generous walk-in closet. Two additional bedrooms and a full bath provide comfortable space. The walkout lower level is ideal for growing families or extended stays, featuring a large rec room, a fourth bedroom, a full bathroom, and laundry. Whether you’re entertaining, relaxing, or simply taking in the view, this home truly has it all. A few unique features include an extra-long driveway that fits 4+ vehicles and the rare convenience of a main-floor garage—one of only two homes on the street to offer this design.
Property Details
Interior
Features
Main Floor Floor
Dining Room
10.2 x 12.5Kitchen
24.3 x 15.7Living Room
14.1 x 12.5Bath 1
Exterior
Features
Parking
Garage spaces 1
Garage type -
Other parking spaces 2
Total parking spaces 3
Property History
 39
39






