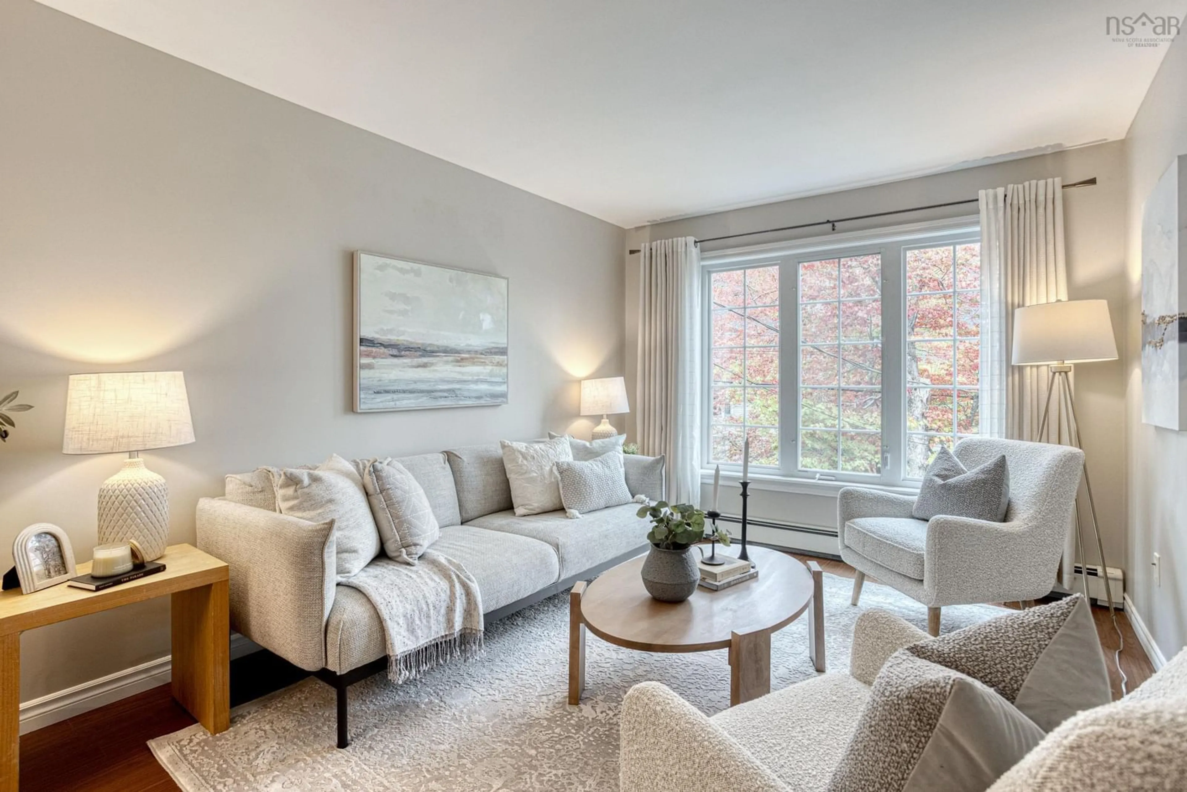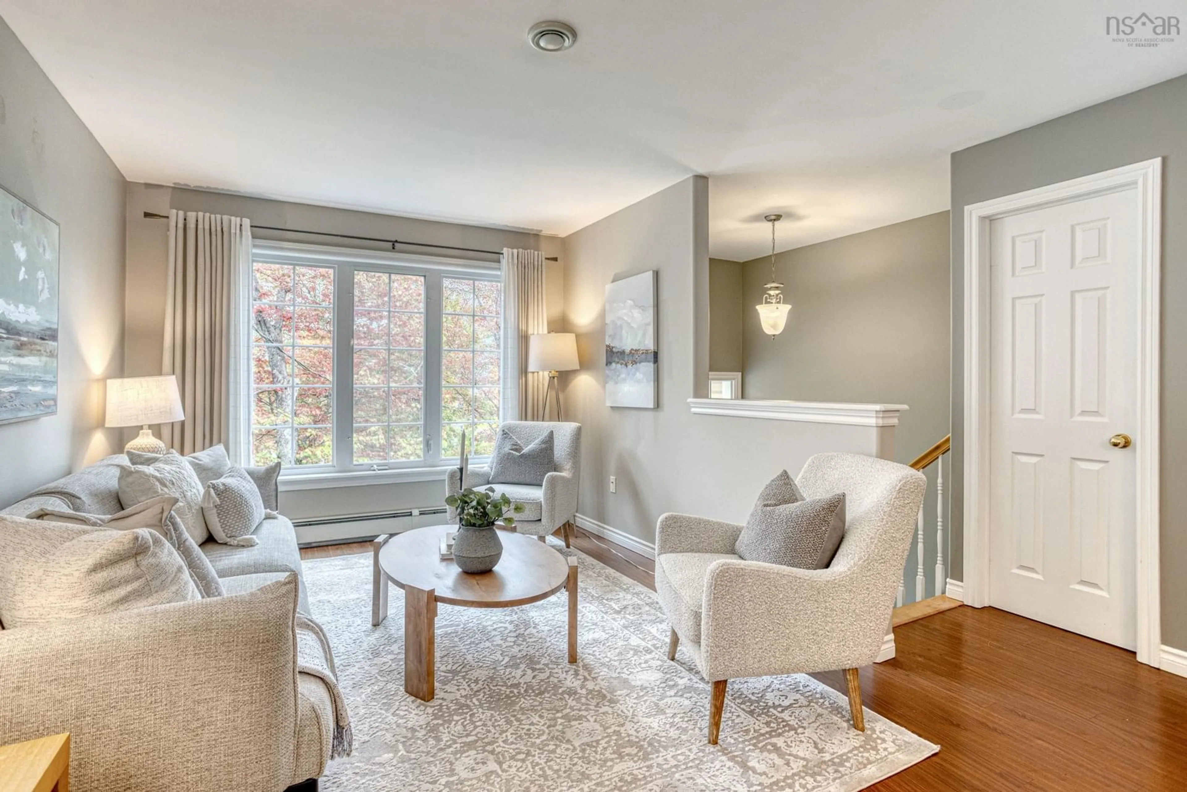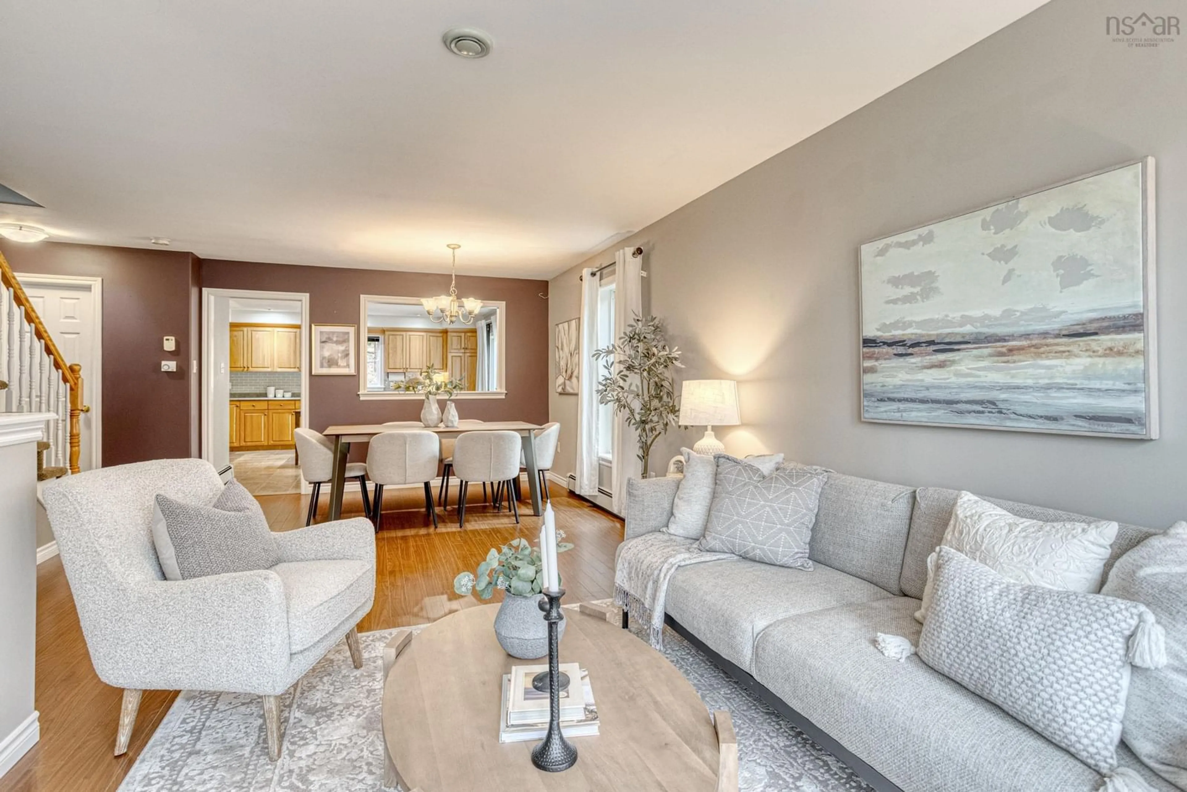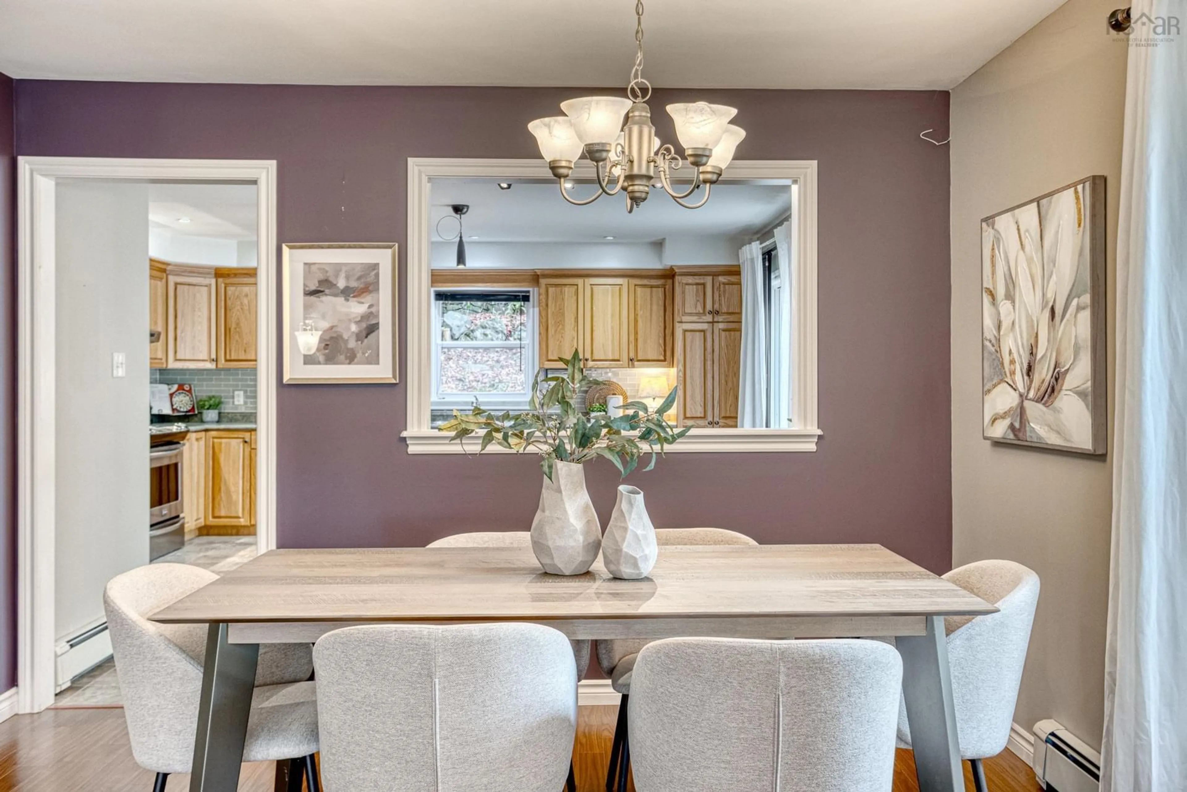4 B Rockhaven Dr, Halifax, Nova Scotia B3M 1Z9
Contact us about this property
Highlights
Estimated valueThis is the price Wahi expects this property to sell for.
The calculation is powered by our Instant Home Value Estimate, which uses current market and property price trends to estimate your home’s value with a 90% accuracy rate.Not available
Price/Sqft$338/sqft
Monthly cost
Open Calculator
Description
Welcome to Rockhaven Drive, a mature tree-lined street with views of the Bedford Basin and minutes to the peninsula. 4B boasts the perfect floorplan. A main level perfect for entertaining with its inviting living area, dining room for dinner parties and a very generous kitchen leading to a private patio. To complete the package, there is a convenient powder room. The upper level offers a primary suite with full bath and walk in closet, plus its own deck, the perfect perch to enjoy your morning coffee while enjoying basin views. There are two additional bedrooms, a three piece bath and upper level laundry as an added convenience. The lower level consists of a generous garage space with its own exterior entrance and an added bonus! Located off the garage is a finished flex space with its own attached bath which makes the perfect home office. With a 2nd laundry hook up present, this area could also work well as a home based aesthetics business. The possibilities are endless!
Property Details
Interior
Features
Main Floor Floor
Bath 1
4'5 x 4'4Kitchen
16'9 x 16'4Dining Room
16'8 x 9'Foyer
6'3 x 4'6Exterior
Features
Property History
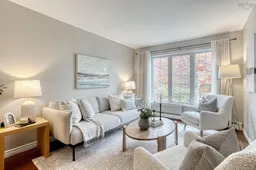 34
34
