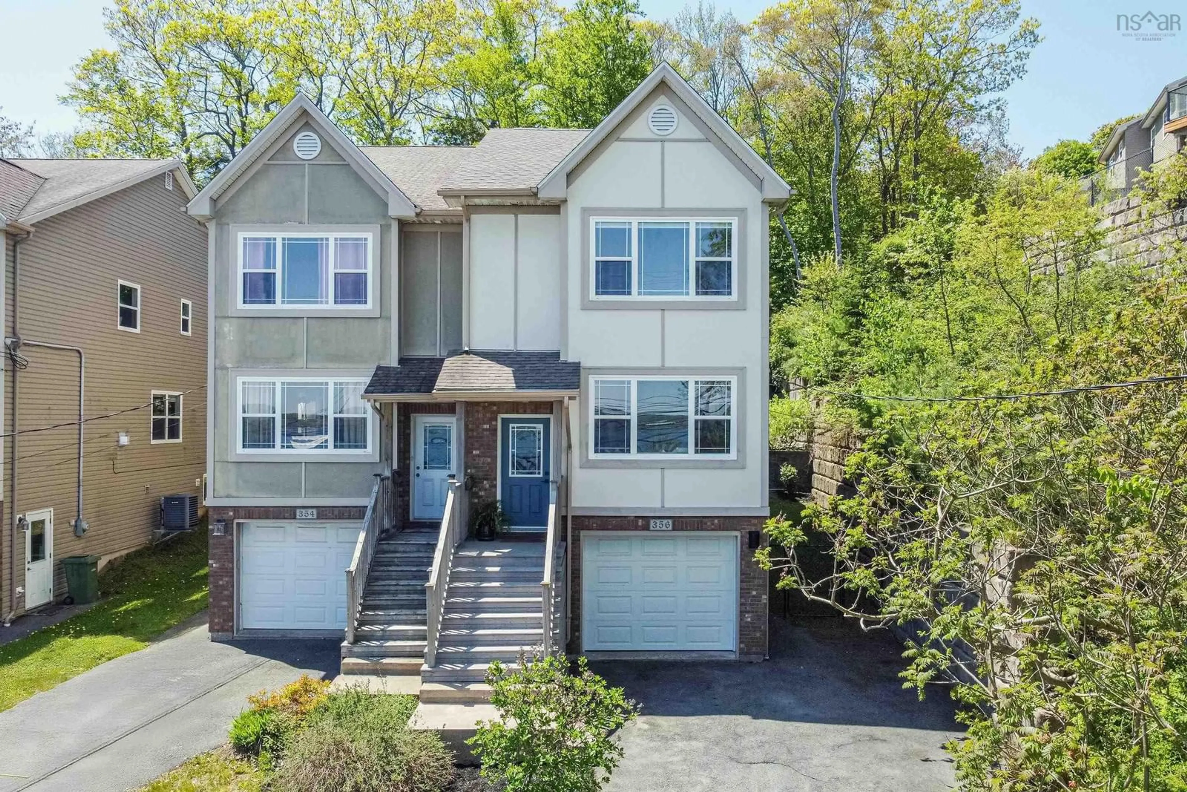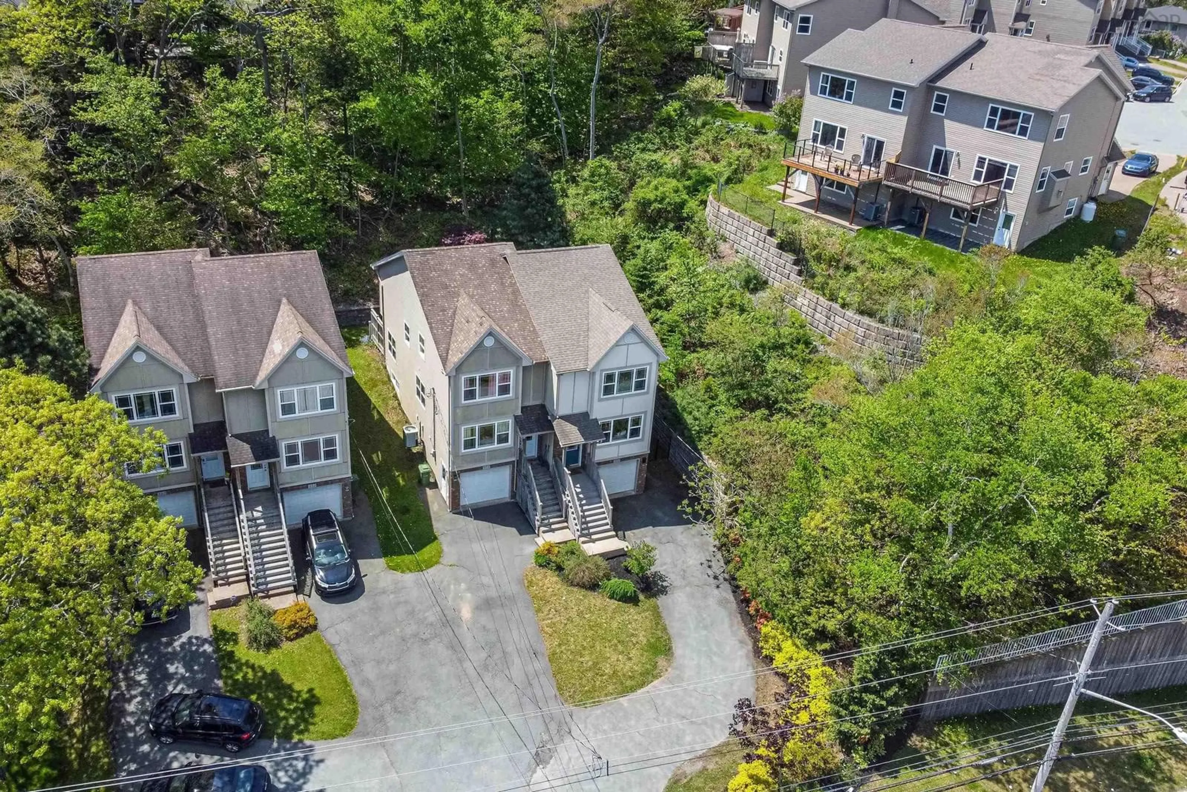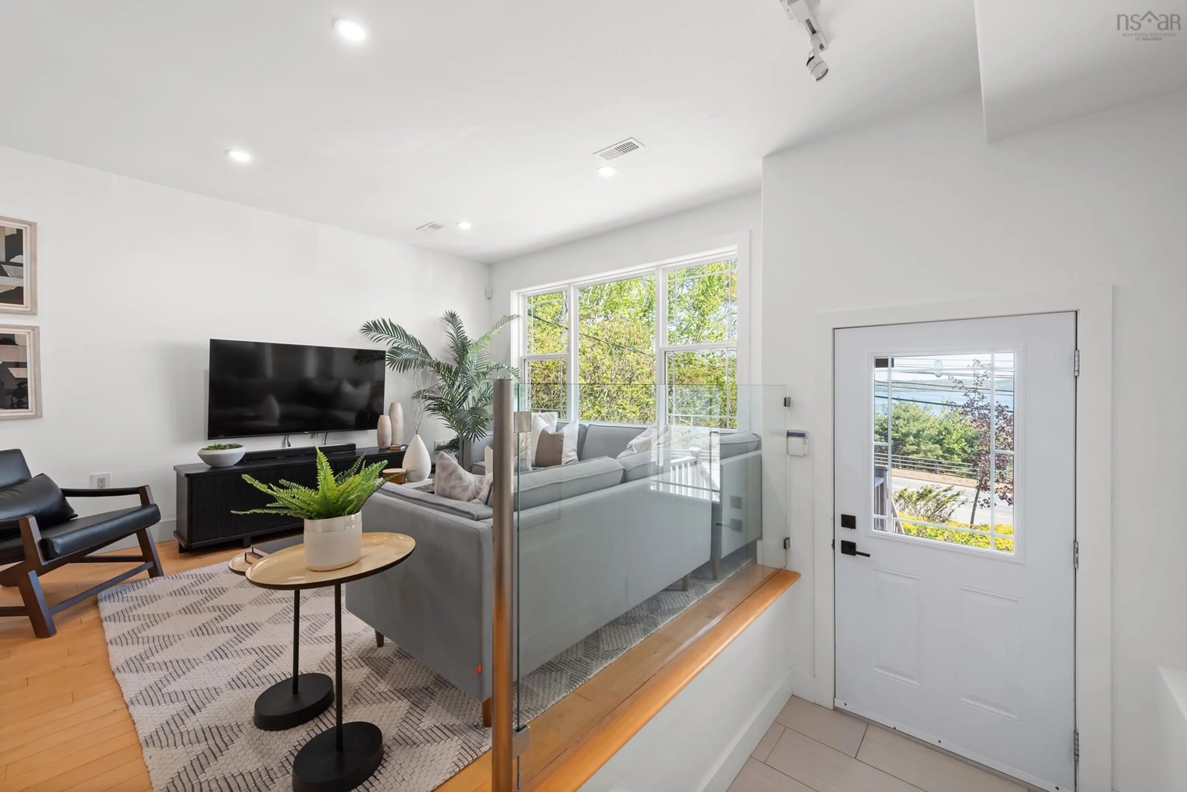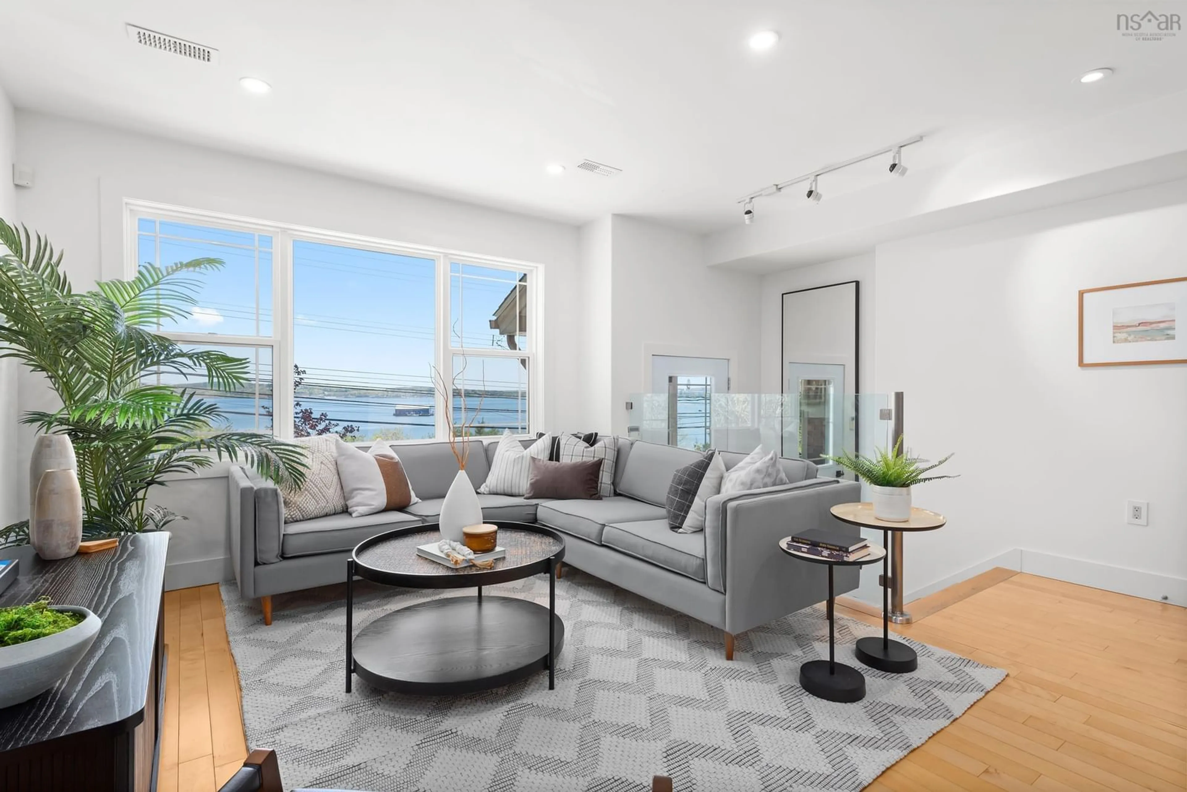356 Bedford Highway, Halifax, Nova Scotia B3M 2K9
Contact us about this property
Highlights
Estimated valueThis is the price Wahi expects this property to sell for.
The calculation is powered by our Instant Home Value Estimate, which uses current market and property price trends to estimate your home’s value with a 90% accuracy rate.Not available
Price/Sqft$334/sqft
Monthly cost
Open Calculator
Description
Tucked into a vibrant urban setting with stunning views of the Bedford Basin, this beautifully designed townhome strikes the perfect balance of comfort, style, and convenience and is just minutes from everything the city has to offer. With a private, professionally landscaped backyard, it also offers a rare sense of retreat in the heart of it all. Inside, the open-concept layout features thoughtful finishes and a sleek, modern aesthetic. Discover a chef's dream kitchen, featuring clean white quartz counters that beautifully complement the greys and warm wood hues, creating a crisp and inviting space. The full-wall backsplash adds a touch of sophistication to the culinary hub, complementing the ample counter space, clean lines and large windows that flood the area with natural light. A generous living room with a large picture window makes the most of the view, bringing in natural light and creating a cozy space to relax or entertain. Upstairs, the primary bedroom offers an expansive retreat with two large closets and ensuite. A second bedroom boasts impressive water views and this floor is completed with a third bedroom and a 4-piece shared bathroom. The basement provides flexible space for a fourth bedroom, family room, games room, gym or other personalized area, and it conveniently houses the laundry facilities. Completing this property is a built-in garage at the basement level, ensuring both secure parking and easy access with a walk-out at grade. Step outside to a private backyard oasis—professionally landscaped and surrounded by nature, this stunning outdoor space is perfect for relaxing, entertaining, or simply soaking in the serenity. This home is the full package: functional, stylish, and set in a location that truly offers the best of both worlds. Embrace the opportunity to make this property your own—a perfect canvas for the urban lifestyle you envision.
Property Details
Interior
Features
Main Floor Floor
Kitchen
15'7 x 12'3Dining Room
8'7 x 11'Living Room
20' x 10'6Bath 1
4'6 x 4'10Exterior
Features
Parking
Garage spaces 1
Garage type -
Other parking spaces 0
Total parking spaces 1
Property History
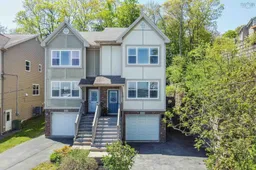 34
34
