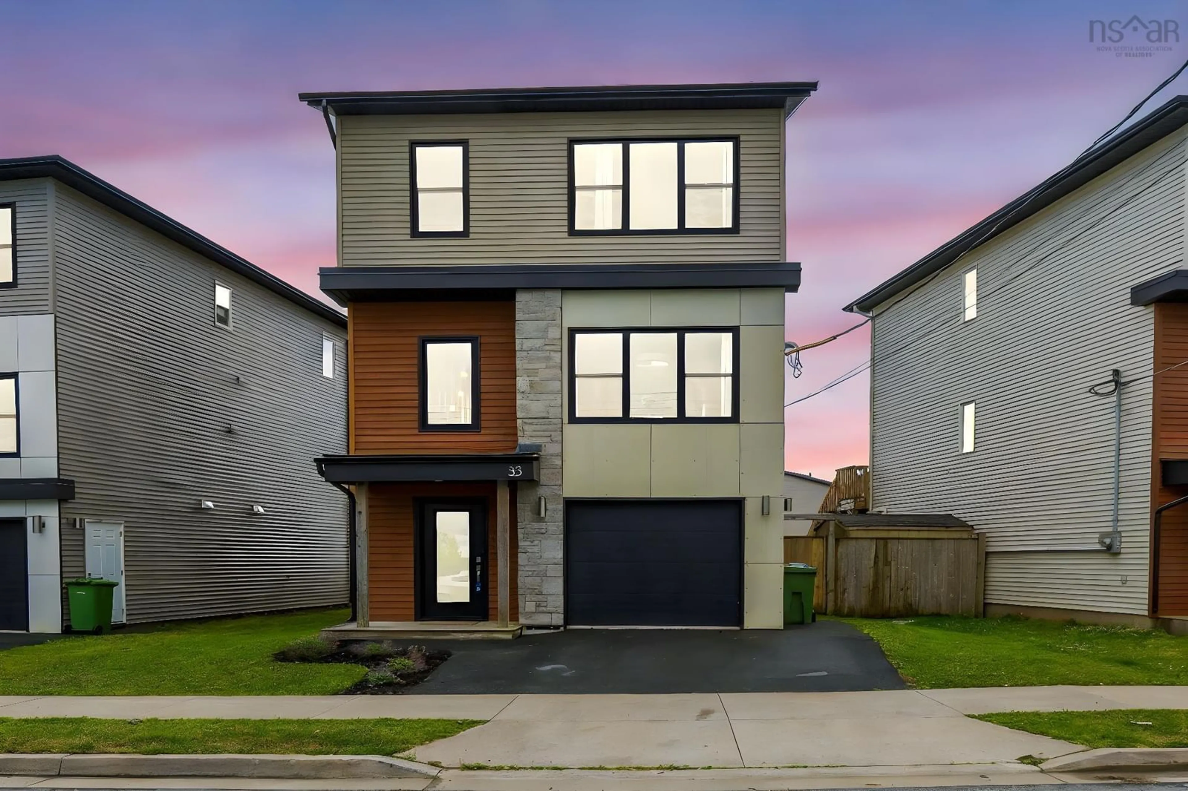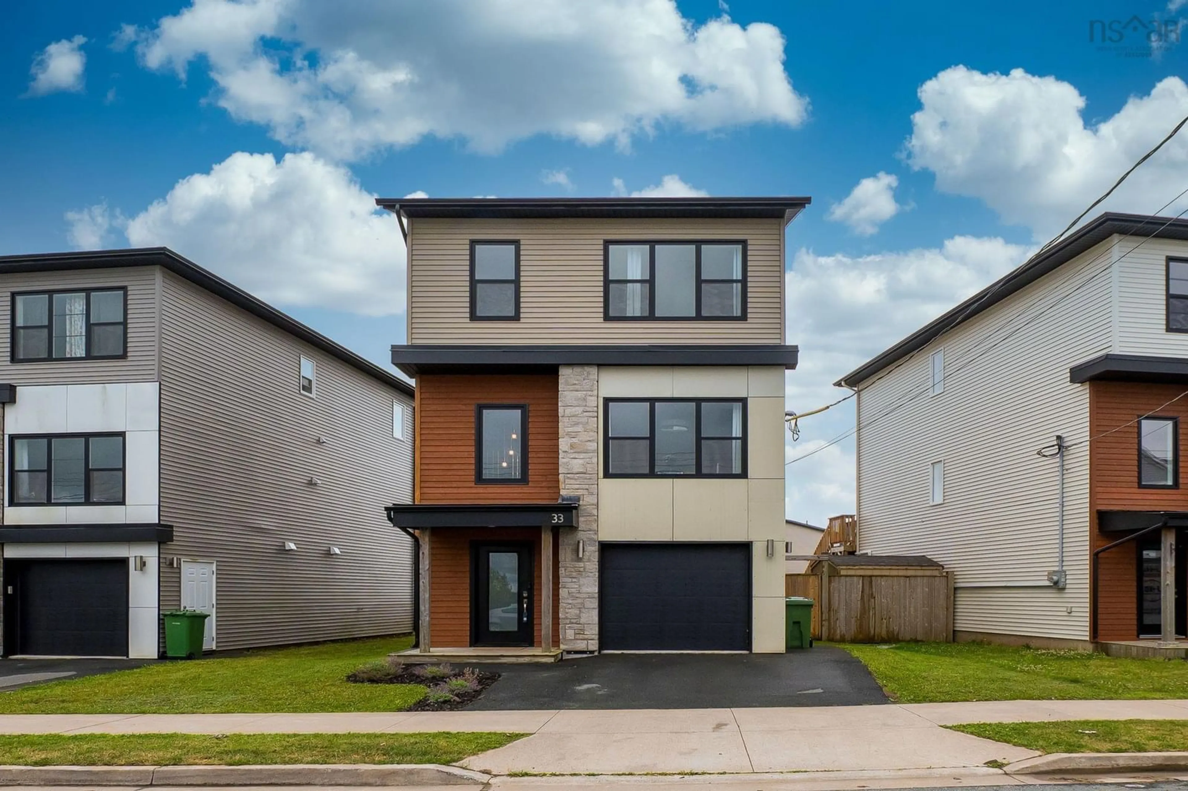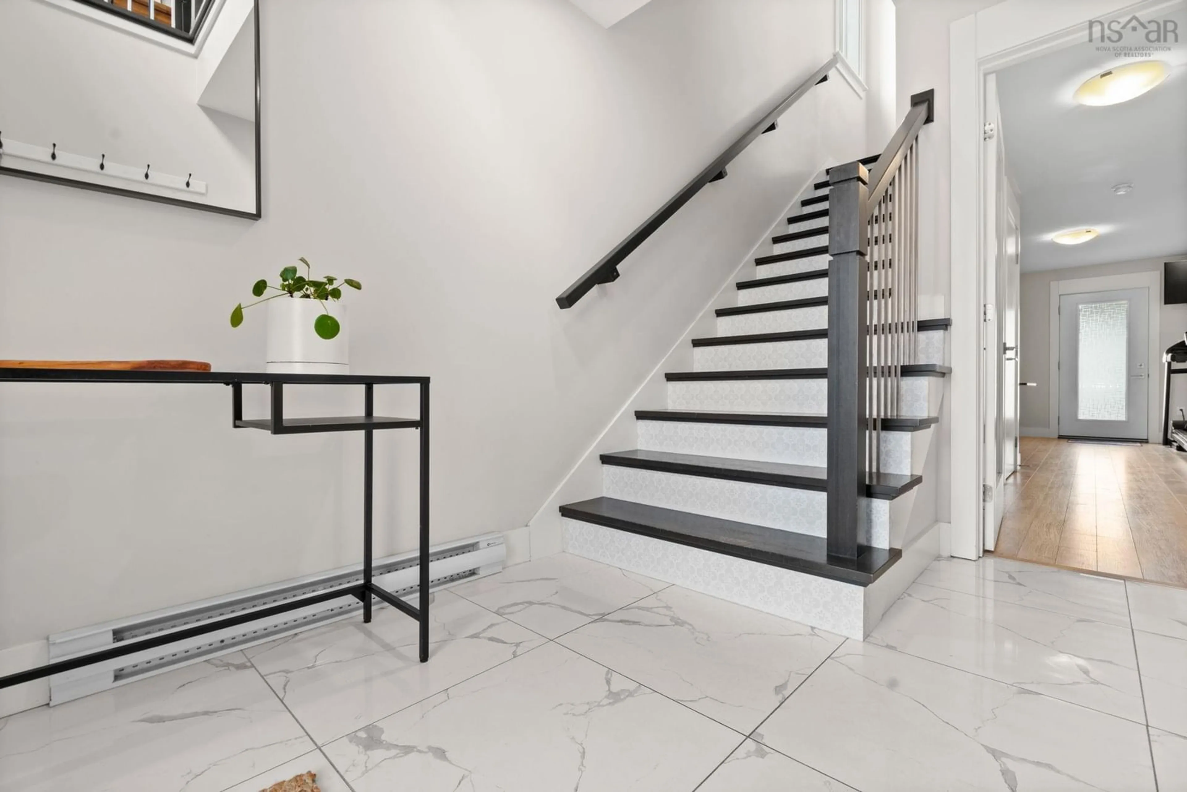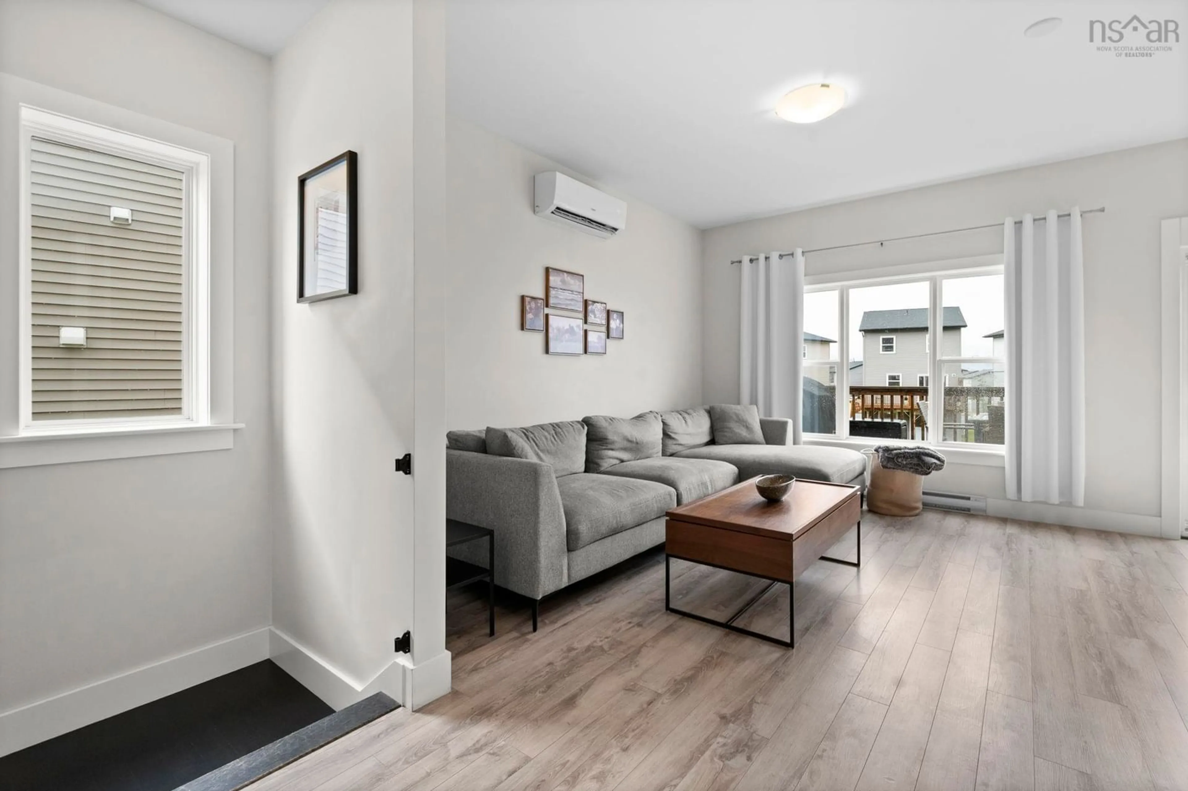33 Mica Cres, Halifax, Nova Scotia B3P 0G7
Contact us about this property
Highlights
Estimated valueThis is the price Wahi expects this property to sell for.
The calculation is powered by our Instant Home Value Estimate, which uses current market and property price trends to estimate your home’s value with a 90% accuracy rate.Not available
Price/Sqft$356/sqft
Monthly cost
Open Calculator
Description
Welcome home to 33 Mica Crescent, a property situated in the highly sought-after Governor's Brook subdivision. This residence features three bedrooms and four bathrooms, designed to meet your every need. The main level boasts a modern, open-concept living area. The kitchen is equipped with quartz countertops, ample cabinetry, and a spacious center island. The dining room offers a distinctive mezzanine overlooking the foyer, while the expansive, well-lit living room includes a cozy fireplace with a barn board facade and a heat pump for efficient heating and cooling. A convenient powder room is also located on this level. The second level hosts the primary bedroom, complete with a heat pump for personalized comfort, a generous walk-in closet, and a four-piece en-suite bathroom featuring a double tiled shower and quartz countertops. Additionally, there are two more bedrooms, a five-piece main bathroom, and a laundry closet on this floor. The lower level provides further amenities, including another powder room, a large recreation room, direct access to the garage, and a walkout to a spacious lower patio, leading to a fully fenced backyard. This home is within walking distance to the McIntosh Run Community Trail and just minutes from downtown Halifax. Your dream home awaits.
Property Details
Interior
Features
Lower Level Floor
Rec Room
18'10 x 11'1Bath 1
4'11 x 5'3Foyer
9'11 x 7'8Exterior
Parking
Garage spaces 1
Garage type -
Other parking spaces 2
Total parking spaces 3
Property History
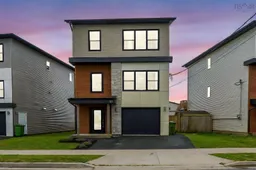 44
44
