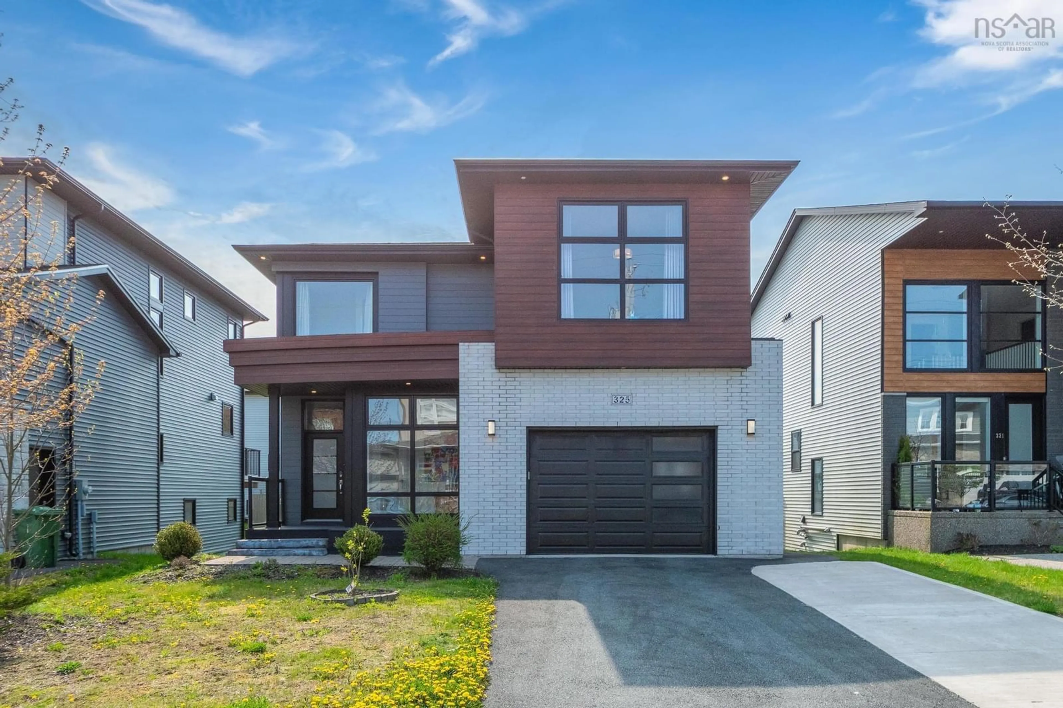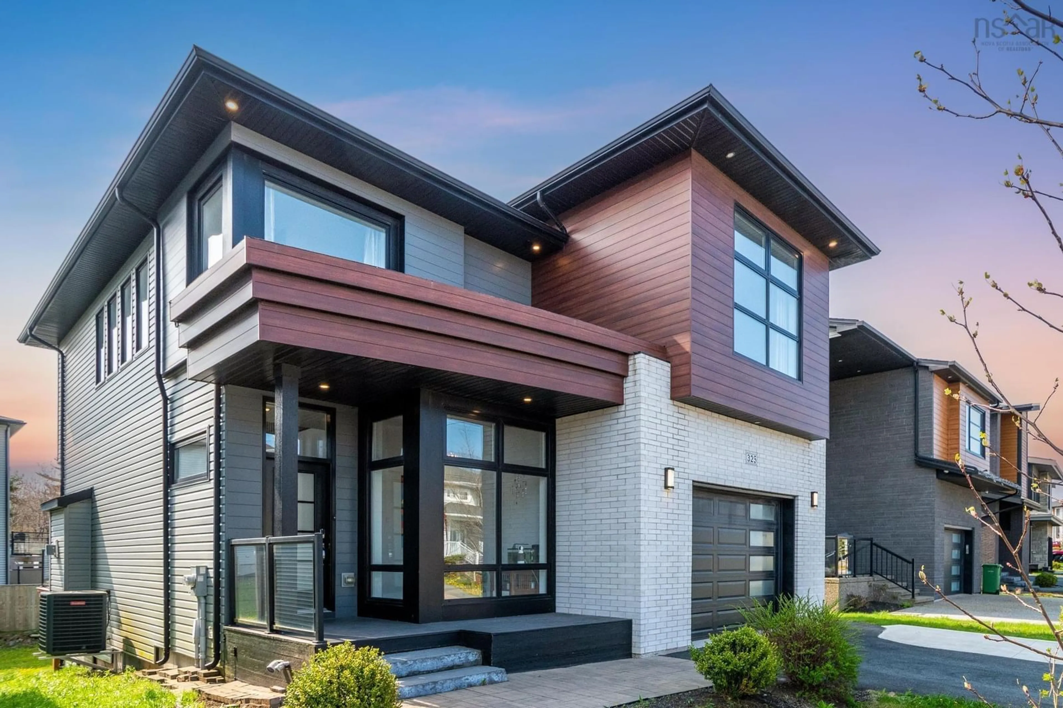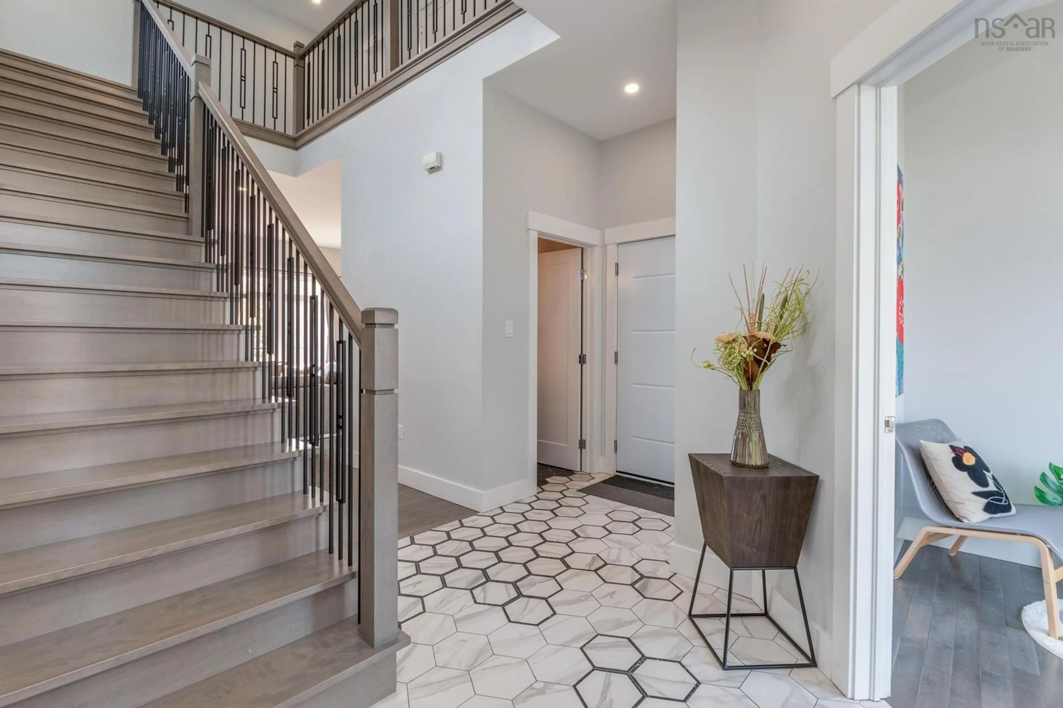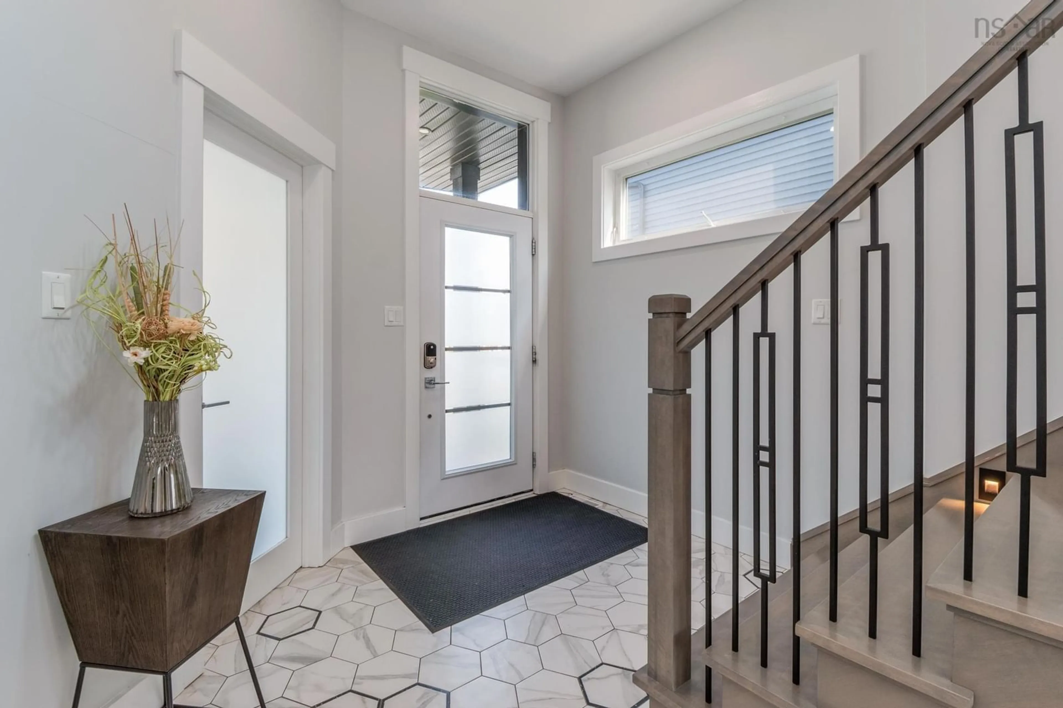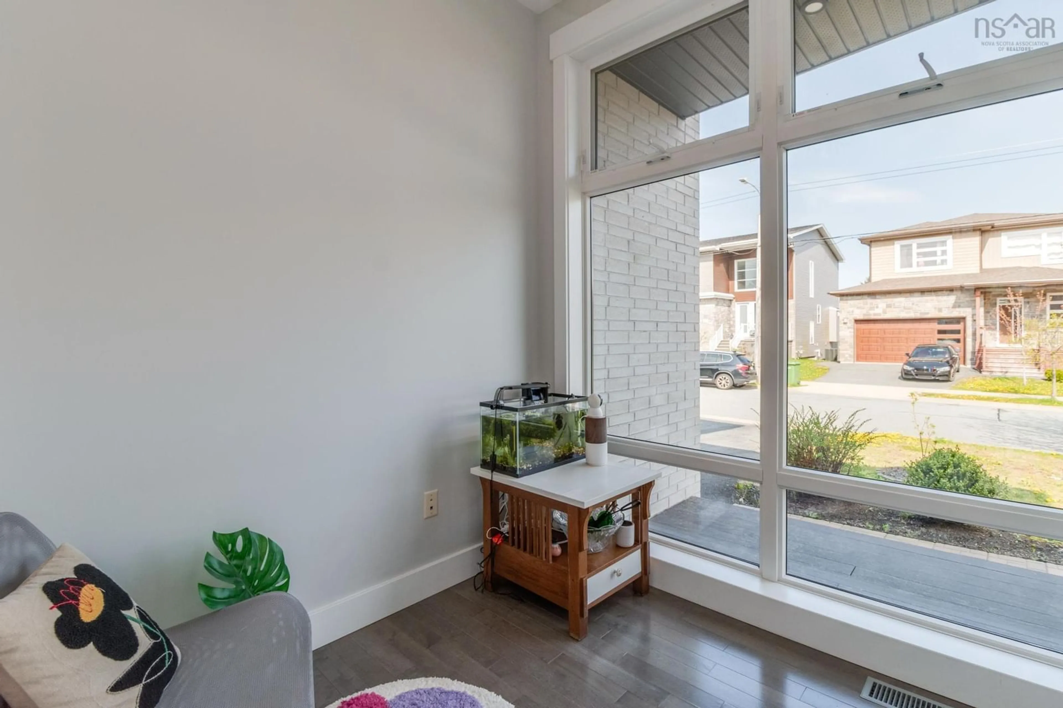325 Transom Dr, Halifax, Nova Scotia B3M 4T8
Contact us about this property
Highlights
Estimated ValueThis is the price Wahi expects this property to sell for.
The calculation is powered by our Instant Home Value Estimate, which uses current market and property price trends to estimate your home’s value with a 90% accuracy rate.Not available
Price/Sqft$297/sqft
Est. Mortgage$4,015/mo
Tax Amount ()-
Days On Market23 days
Description
Welcome to 325 Transom Drive! This modern home offers 3,200 square feet of thoughtfully designed living space. As you enter, you’ll immediately notice the high-quality upgrades and stylish design throughout with large windows.The main level boasts soaring 10-foot ceilings and features a private den, a custom kitchen with ample storage, and a large island—perfect for entertaining. The open-concept living room includes a natural gas fireplace that adds warmth and ambiance, and it flows seamlessly onto a full-width deck, ideal for outdoor living. Upstairs, the spacious primary bedroom is complete with a luxurious 5-piece ensuite and a walk-in closet. Two additional large bedrooms and a well-appointed main bathroom provide plenty of space for the whole family.The lower level includes a fourth bedroom, a full bathroom, and a massive rec room with a custom bar—plus walkout access to a large, level backyard.Comfort is ensured year-round with an efficient ducted heat pump system providing both heating and cooling. Located within walking distance to local amenities, this home truly has it all.
Property Details
Interior
Features
Main Floor Floor
Den/Office
8.4 x 8Kitchen
20.4 x 10.5Dining Nook
13.8 x 9.6Living Room
18.4 x 11.1Exterior
Features
Parking
Garage spaces 1
Garage type -
Other parking spaces 0
Total parking spaces 1
Property History
 40
40
