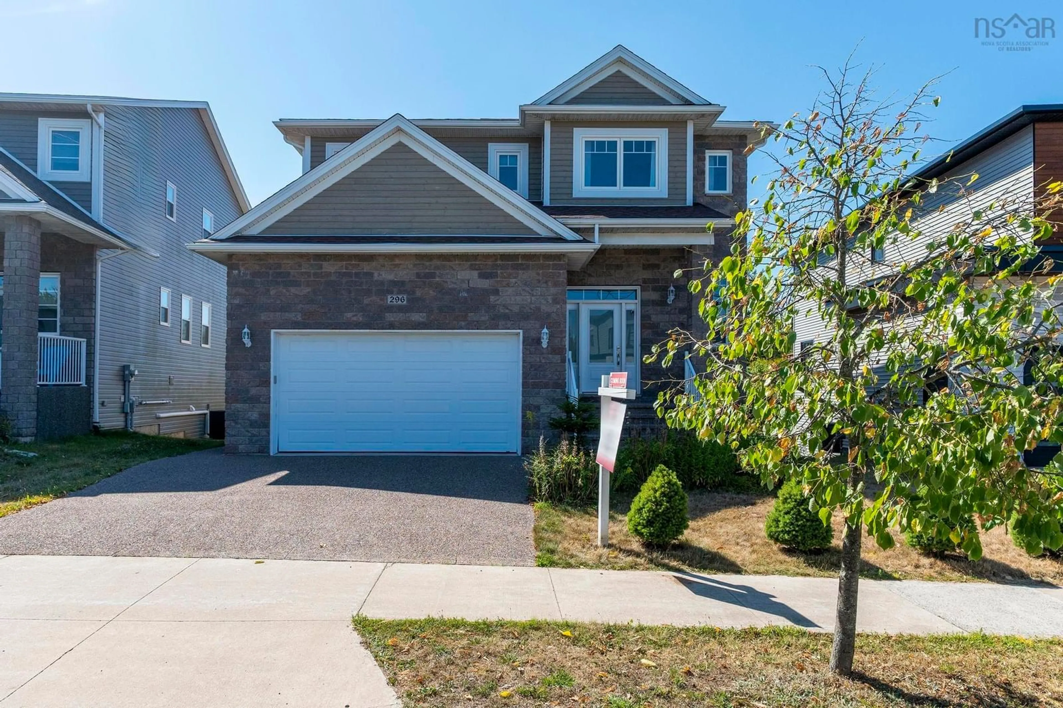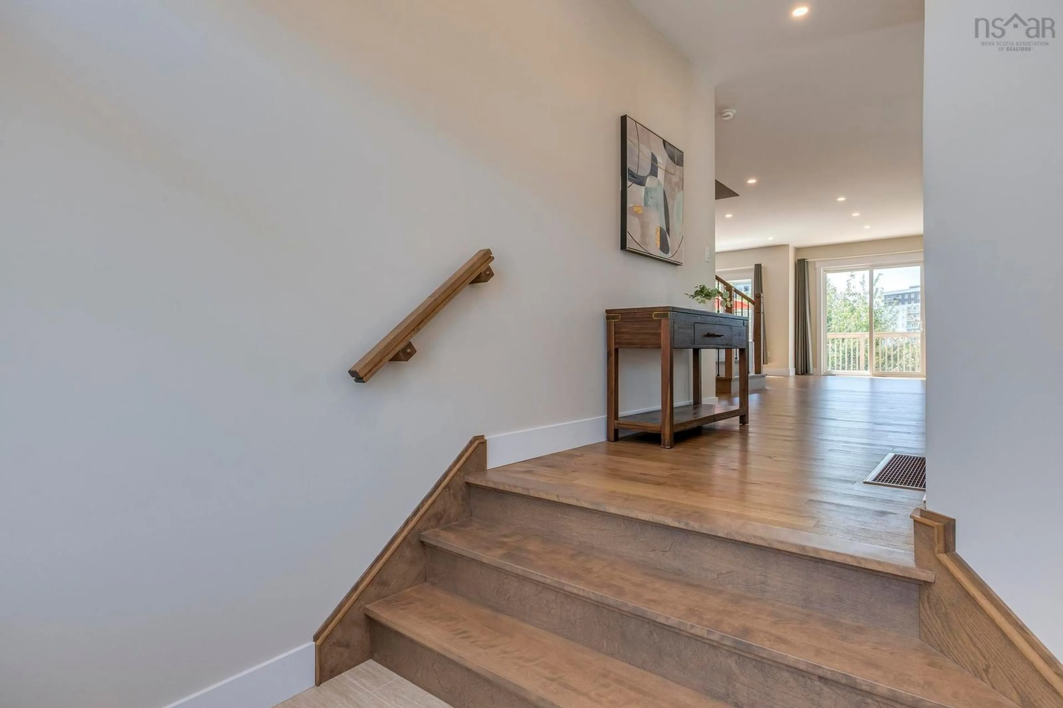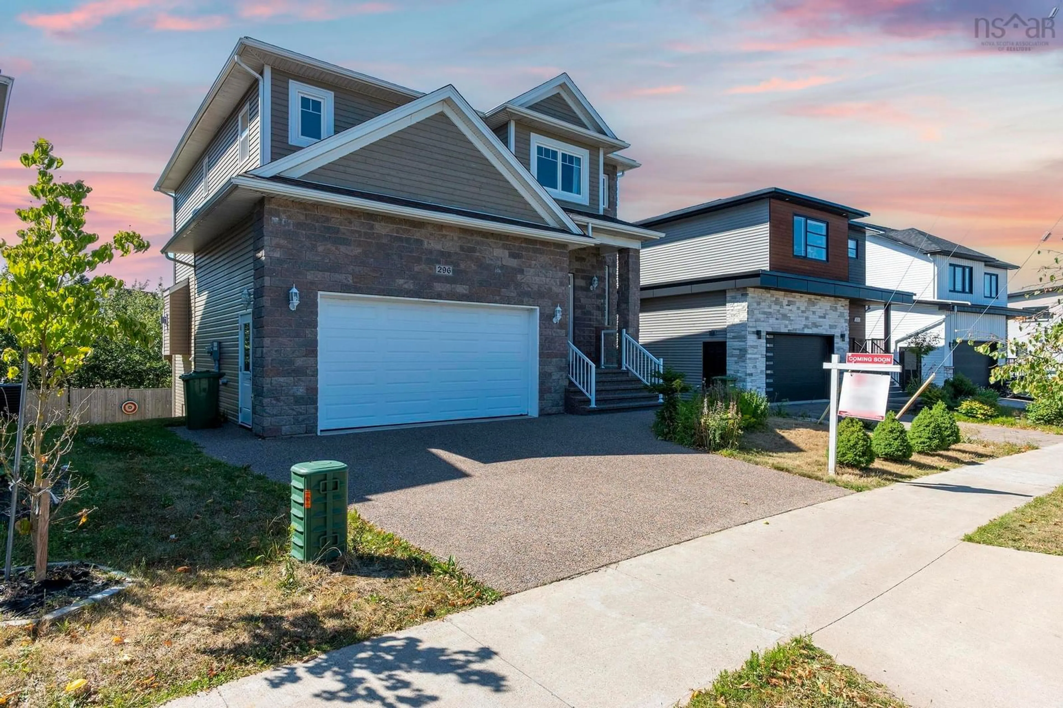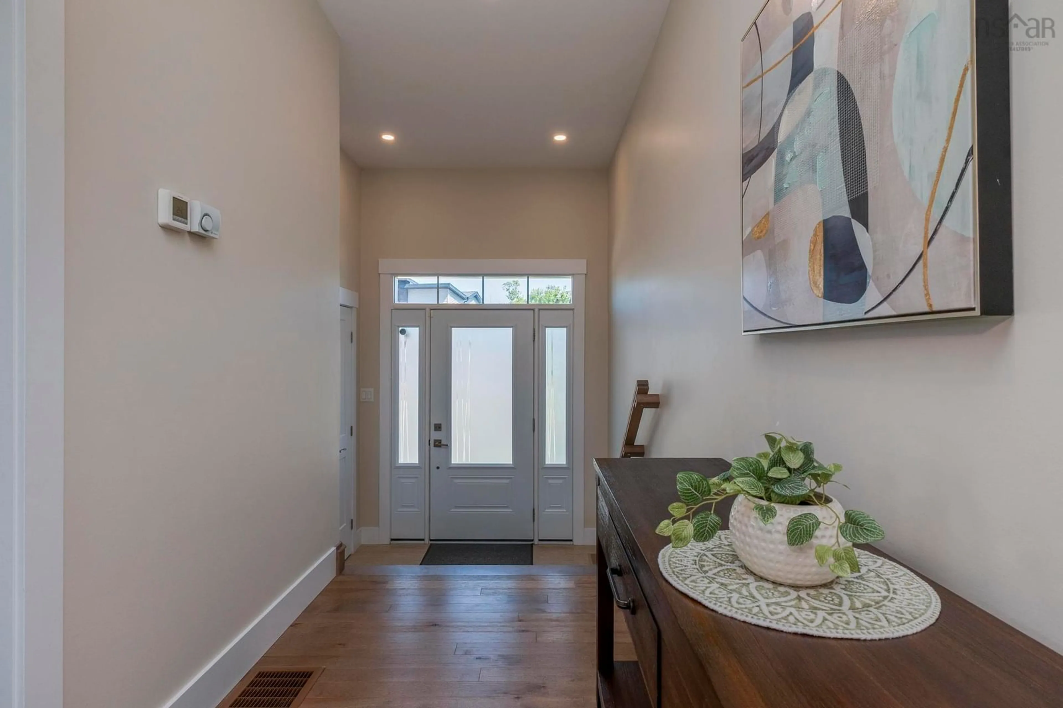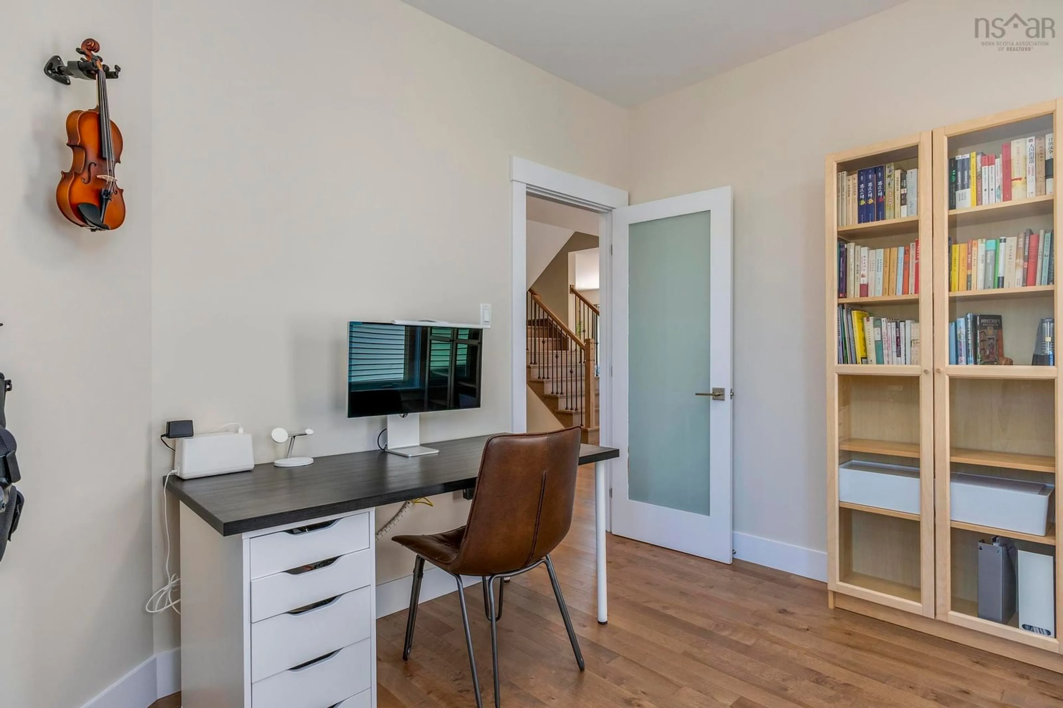296 Transom Dr, Halifax, Nova Scotia B3M 4V4
Contact us about this property
Highlights
Estimated valueThis is the price Wahi expects this property to sell for.
The calculation is powered by our Instant Home Value Estimate, which uses current market and property price trends to estimate your home’s value with a 90% accuracy rate.Not available
Price/Sqft$271/sqft
Monthly cost
Open Calculator
Description
Welcome to 296 Transom Drive! This stunning 3,600 sq. ft. home boasts a double car garage, 5 bedrooms, and 3.5 bathrooms, offering plenty of space for the whole family.As you step inside, you’re greeted by a bright lower-level landing and gleaming hardwood floors throughout. The main floor features a private office, a spacious open-concept kitchen with abundant cabinet space, and a dining area that flows seamlessly into the generously sized living room — perfect for entertaining. Upstairs, the 17’ x 14’ primary suite impresses with a walk-in closet and luxurious 5-piece ensuite. Three additional well-sized bedrooms and a full main bathroom complete the upper level. The walkout basement offers even more living space, including a large rec room with a home theatre and surround sound system (included!), a fifth bedroom, and access to the flat, fully fenced backyard. Outdoor living shines here, with a spacious deck featuring privacy panels and plenty of room for gatherings. Enjoy year-round comfort with a natural gas heat pump. Walking distance to groceries, banks, and restaurants, this home blends convenience with luxury.
Property Details
Interior
Features
Main Floor Floor
Family Room
19 x 13.8Den/Office
10.4 x 9Dining Nook
17.6 x 11Kitchen
14.2 x 13.8Exterior
Features
Parking
Garage spaces 2
Garage type -
Other parking spaces 0
Total parking spaces 2
Property History
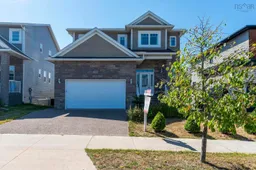 45
45
