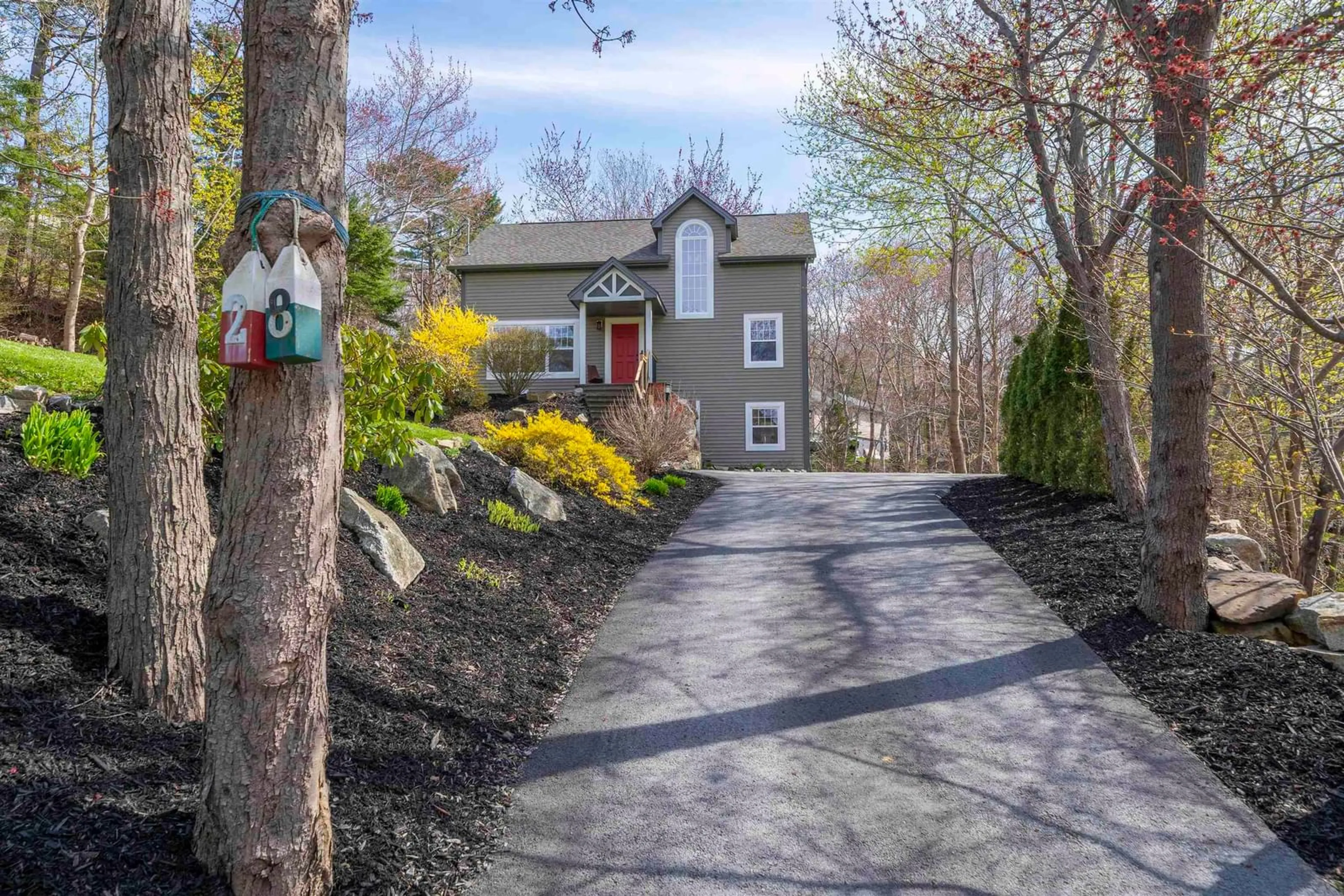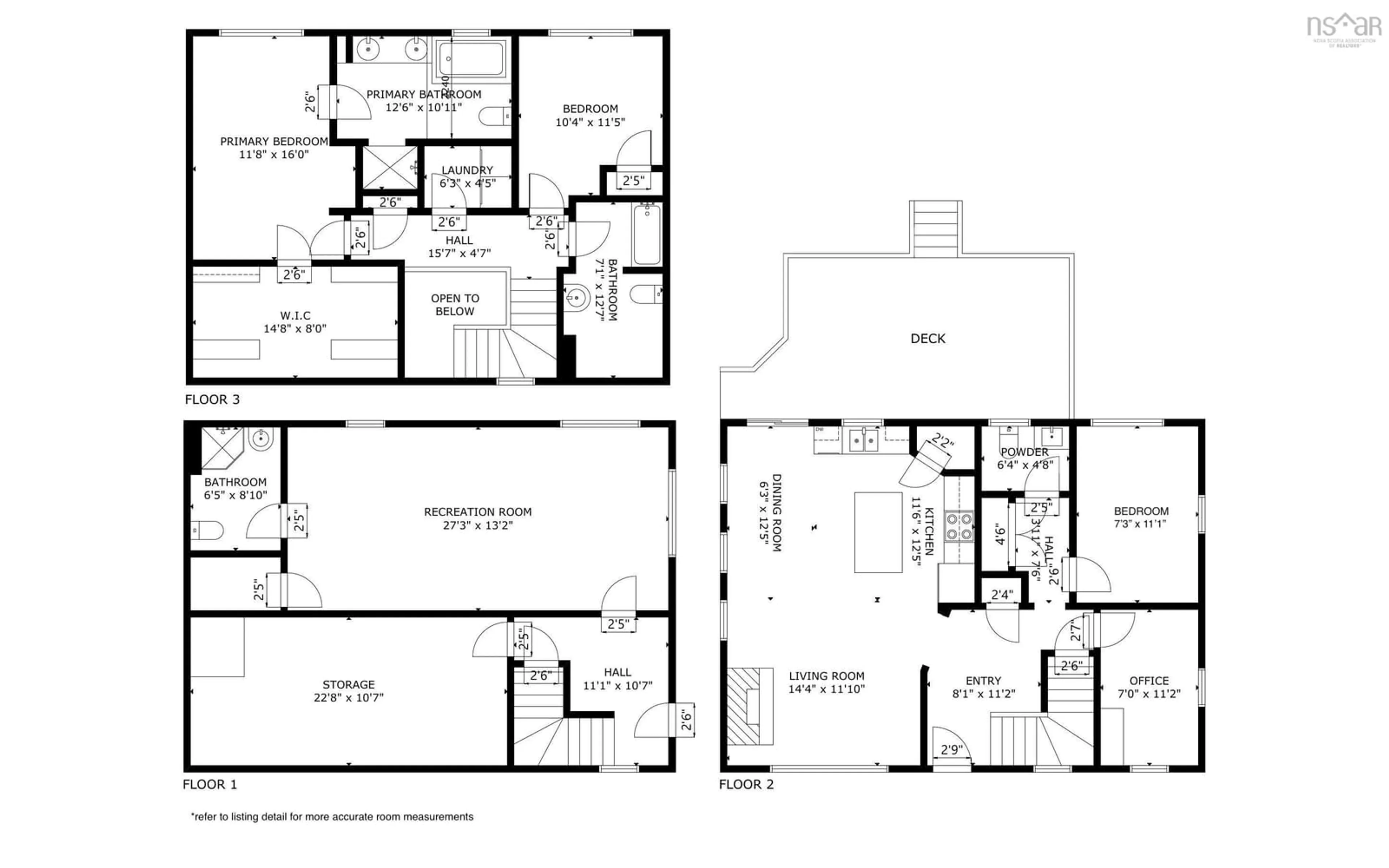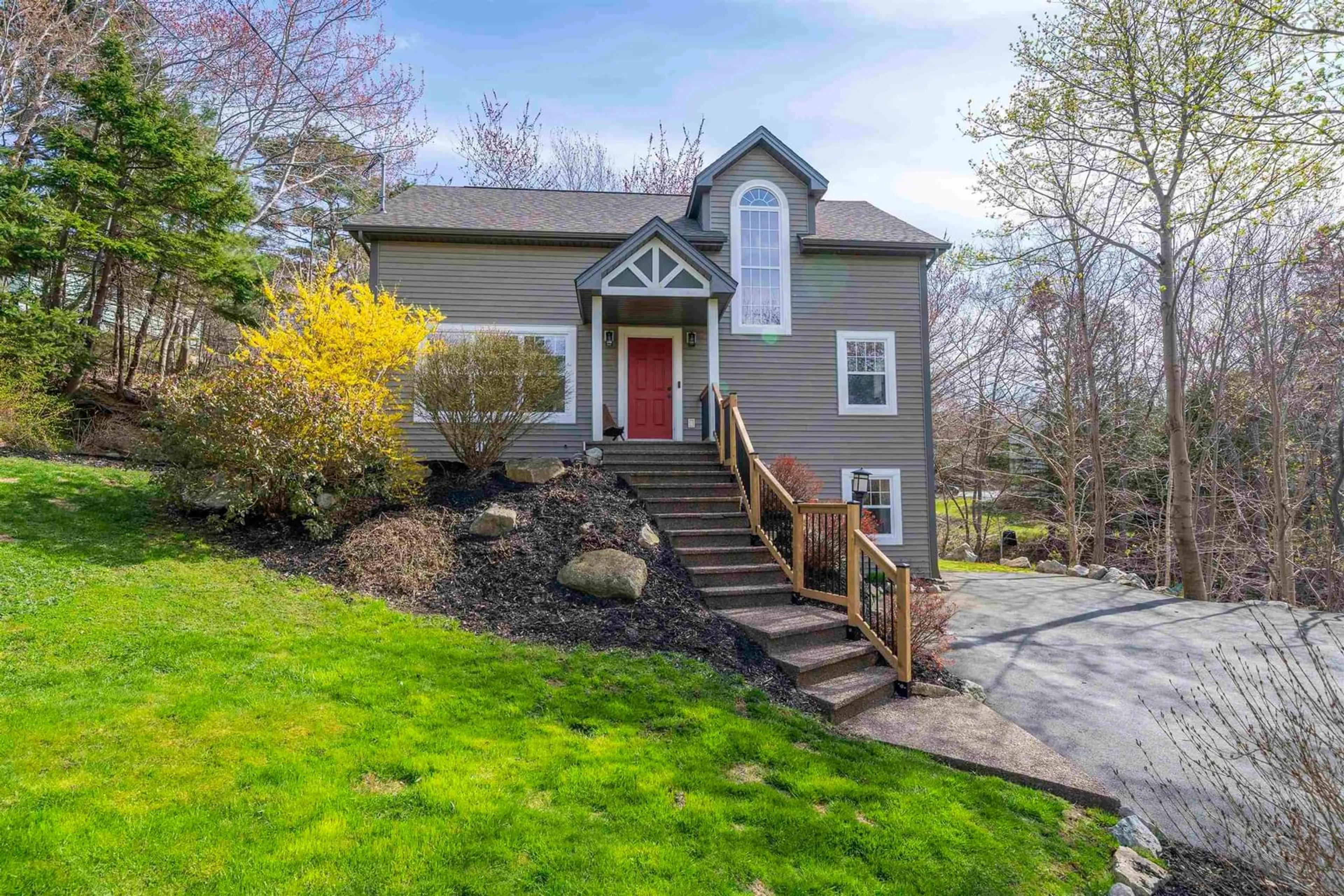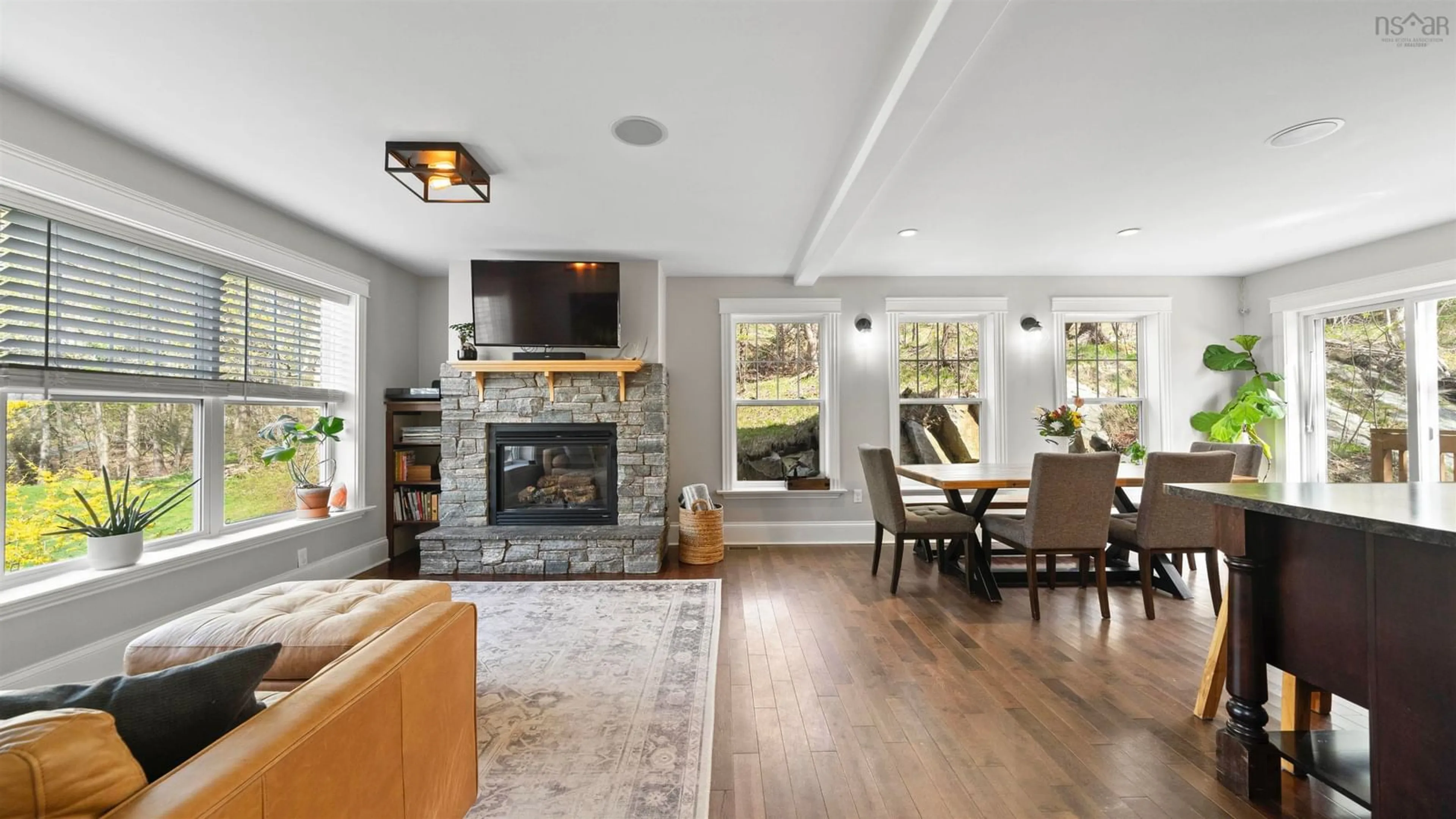28 Battery Dr, Purcell's Cove, Nova Scotia B3P 2G8
Contact us about this property
Highlights
Estimated ValueThis is the price Wahi expects this property to sell for.
The calculation is powered by our Instant Home Value Estimate, which uses current market and property price trends to estimate your home’s value with a 90% accuracy rate.Not available
Price/Sqft$313/sqft
Est. Mortgage$3,285/mo
Tax Amount ()-
Days On Market1 day
Description
Welcome to 28 Battery Drive in the oceanside community of Purcell’s Cove. This lovely home is only fourteen years old and tucked away on a 14,000 square foot lot. The city is a scenic fifteen minute drive away via Purcell’s Cove Road. Take in the ocean views and count the sailing clubs as you make your way into town. Enter the main floor into a generous foyer with high ceilings, then turn left into an open concept kitchen-dining-living room zone, complete with a propane fireplace for cozy winter evenings. Step out onto the large, private deck overlooking the backyard and surrounded by ravine-like geography for amazing privacy. Rounding out this floor is a third bedroom and an office/den. The upper level consists of a generous primary bedroom with a five piece ensuite, including a jet tub, walk-in shower and double sinks. The walk-in closet is impressive with its abundance of custom shelving. Down the hall you’ll find the second bedroom, laundry room and another full bathroom. Finally, the basement/lower level has its own walkout entrance to the driveway with a convenient landing zone for coats and boots. The sizeable rec room with full bathroom could also function as an in-law suite. The furnace/storage room can handle all kinds of gear and tools thanks to its square footage and built-in wall of shelving. This home has been well cared for, and it shows. Some notable features include : a ducted heat pump for heat and A/C, two year old roof, a paved driveway that can fit at least six cars, walk-in kitchen pantry, backyard fire pit and hardwood flooring throughout the upper two storeys. Come live the good life surround by lakes, trails and ocean; all within close proximity to Halifax. Be sure to check out the full listing, complete with 3D tour, on Realtor.ca.
Upcoming Open House
Property Details
Interior
Features
Main Floor Floor
Foyer
11.3 x 8.8Living Room
13.10 x 10.7Kitchen
14.9 x 18Bedroom
8.11 x 13.1Exterior
Features
Property History
 48
48




