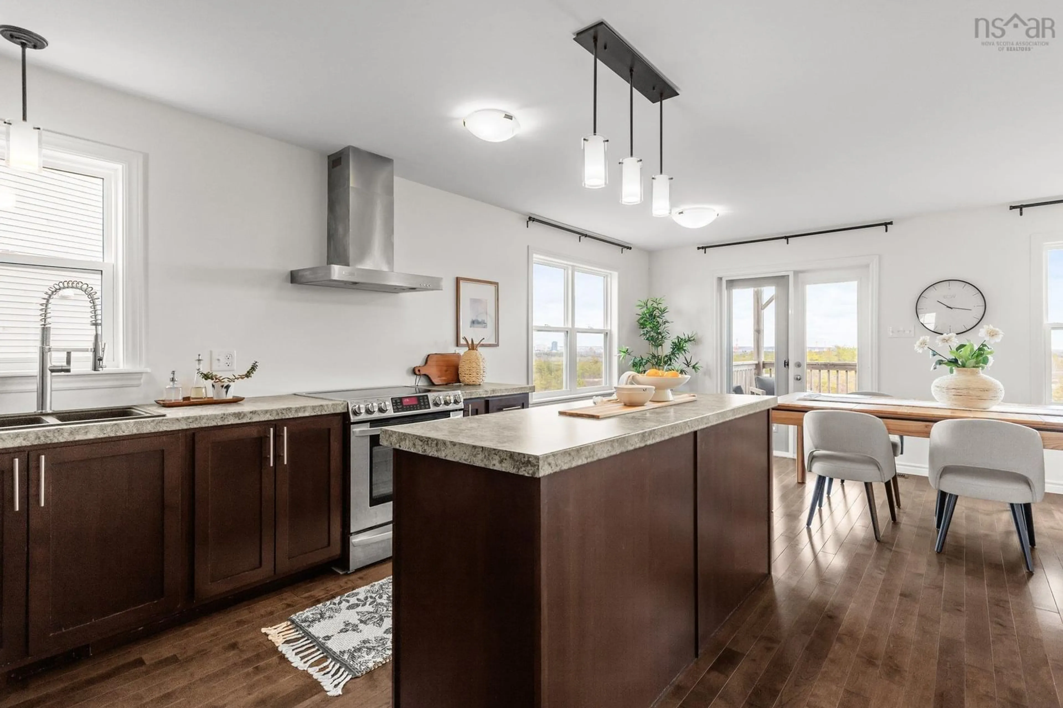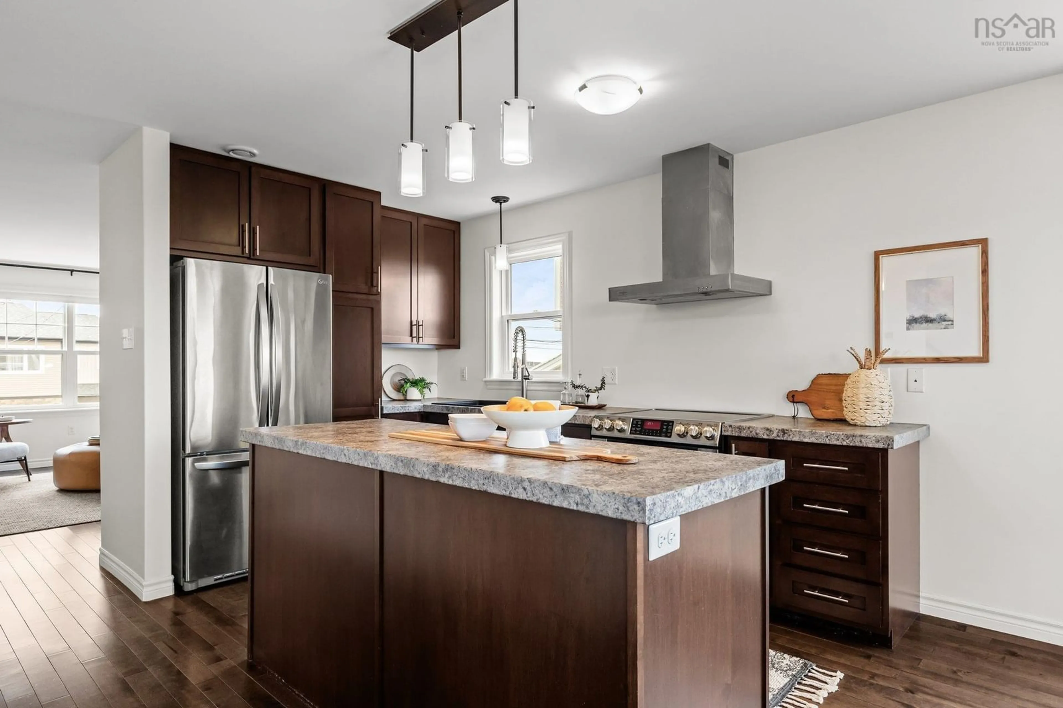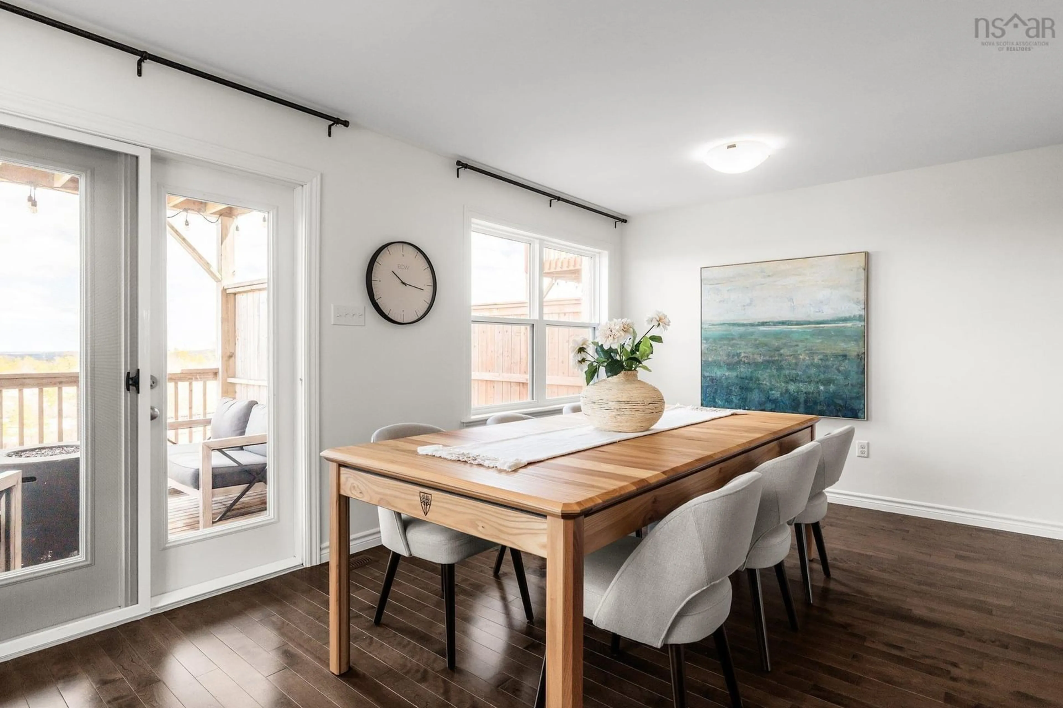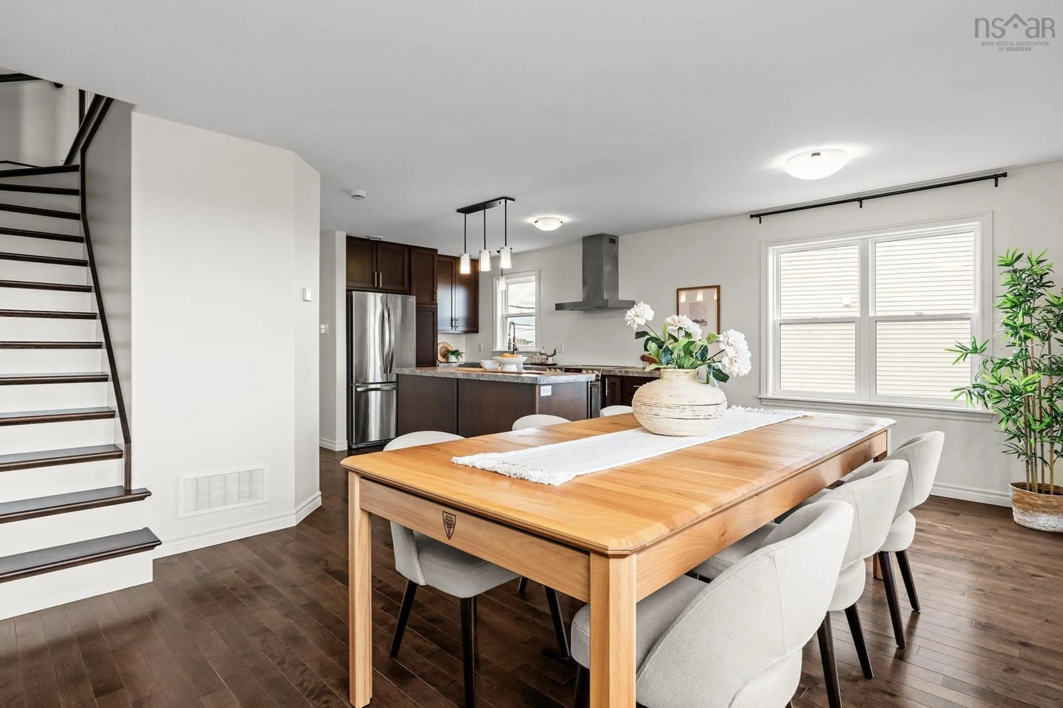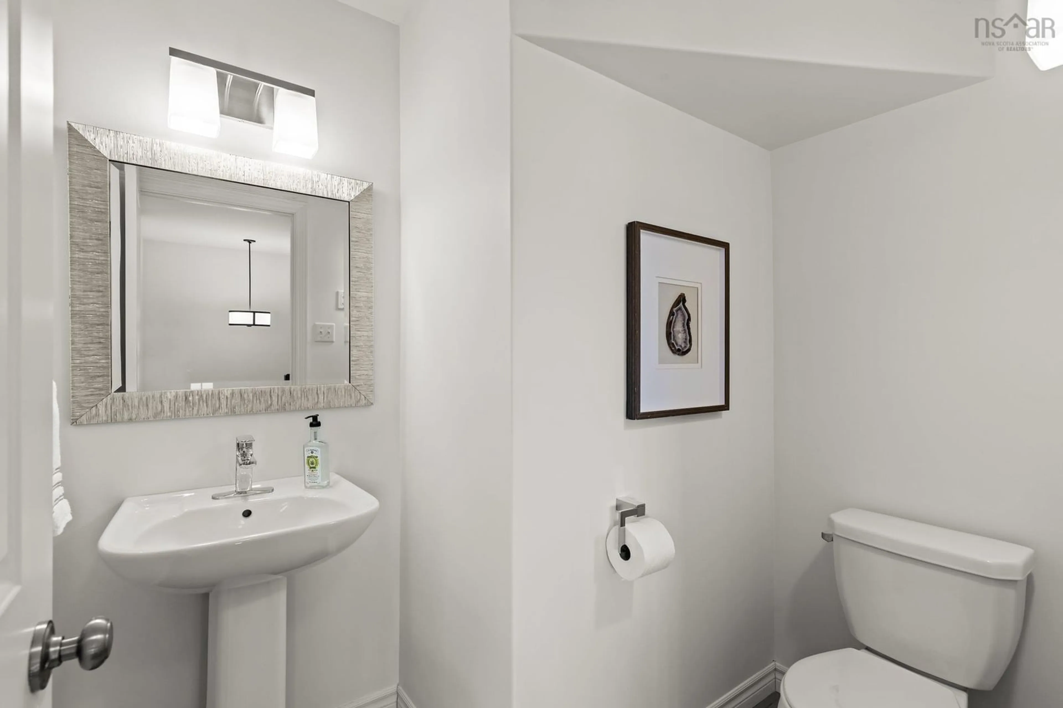184 Alabaster Way, Halifax, Nova Scotia B3P 0E6
Contact us about this property
Highlights
Estimated ValueThis is the price Wahi expects this property to sell for.
The calculation is powered by our Instant Home Value Estimate, which uses current market and property price trends to estimate your home’s value with a 90% accuracy rate.Not available
Price/Sqft$318/sqft
Est. Mortgage$2,512/mo
Tax Amount ()-
Days On Market13 hours
Description
This upgraded end-unit semi-detached home in Governor’s Brook sits on a large pie-shaped lot and backs directly onto the Shaw Wilderness Park, offering immediate backyard access to scenic trails and panoramic views of natural conservation land and the Halifax skyline. Inside, enjoy a bright, open-concept layout with additional windows in the kitchen and dining room that flood the space with natural light. The main level features a stylish L-shaped kitchen with a breakfast bar, a spacious dining area & a main floor family room—perfect for both everyday living and entertaining. Hardwood floors run throughout the main and top levels, which have just been freshly painted for a crisp, move-in-ready feel. Upstairs you will find three bedrooms, convenient second-floor laundry, and a full main bathroom. The primary suite offers his-and-her closets, a 3-piece ensuite, and a private 10x10 deck with tranquil views. The fully finished lower level offers flexibility with a large walk-out rec room, a full bath, and an attached garage—ideal for a growing family or guests. Comfort meets efficiency with a ducted heat pump, providing whole-home air conditioning for year-round climate control. This rare find offers the perfect blend of nature, comfort, and location—just minutes from city amenities, schools, parks, and more. Don’t wait—schedule your private viewing today!
Upcoming Open House
Property Details
Interior
Features
Main Floor Floor
Foyer
6'10 x 4'11Living Room
16'3 x 15'9Kitchen
18'7 x 12'10Dining Nook
18'7 x 9'8Exterior
Features
Property History
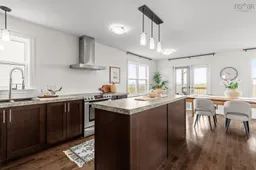 35
35
