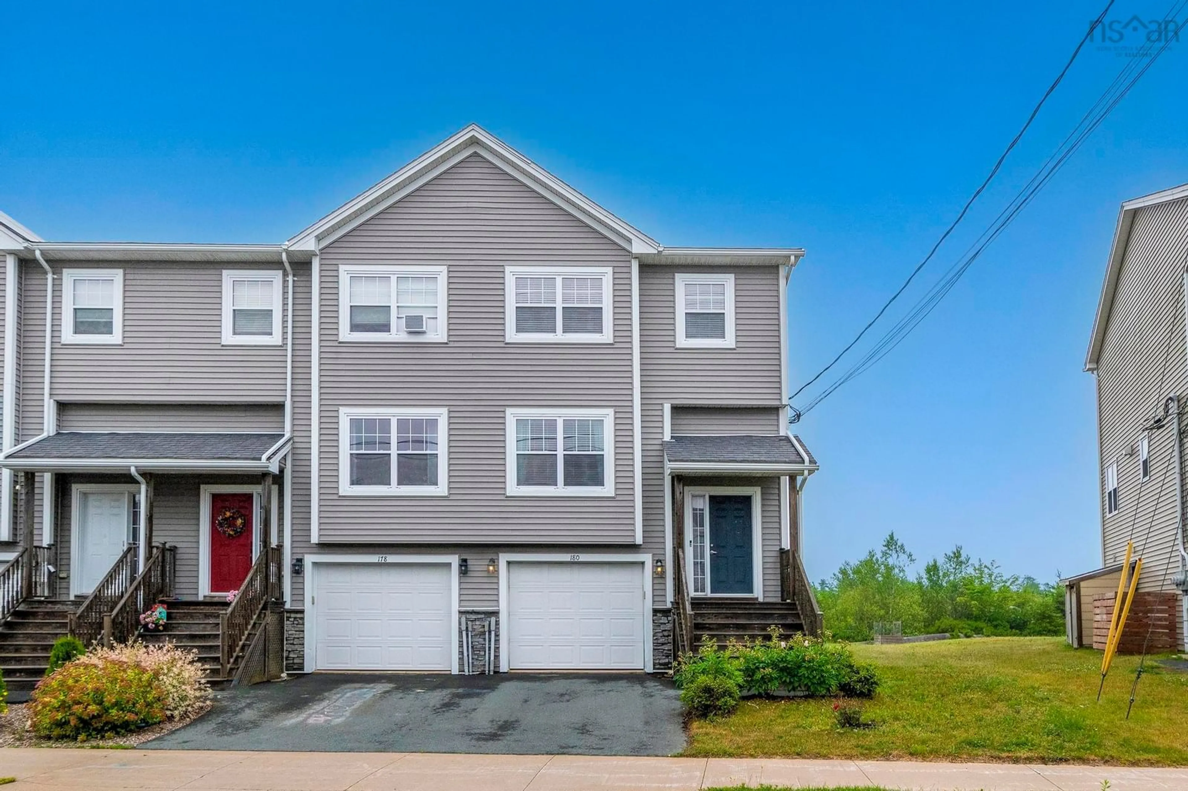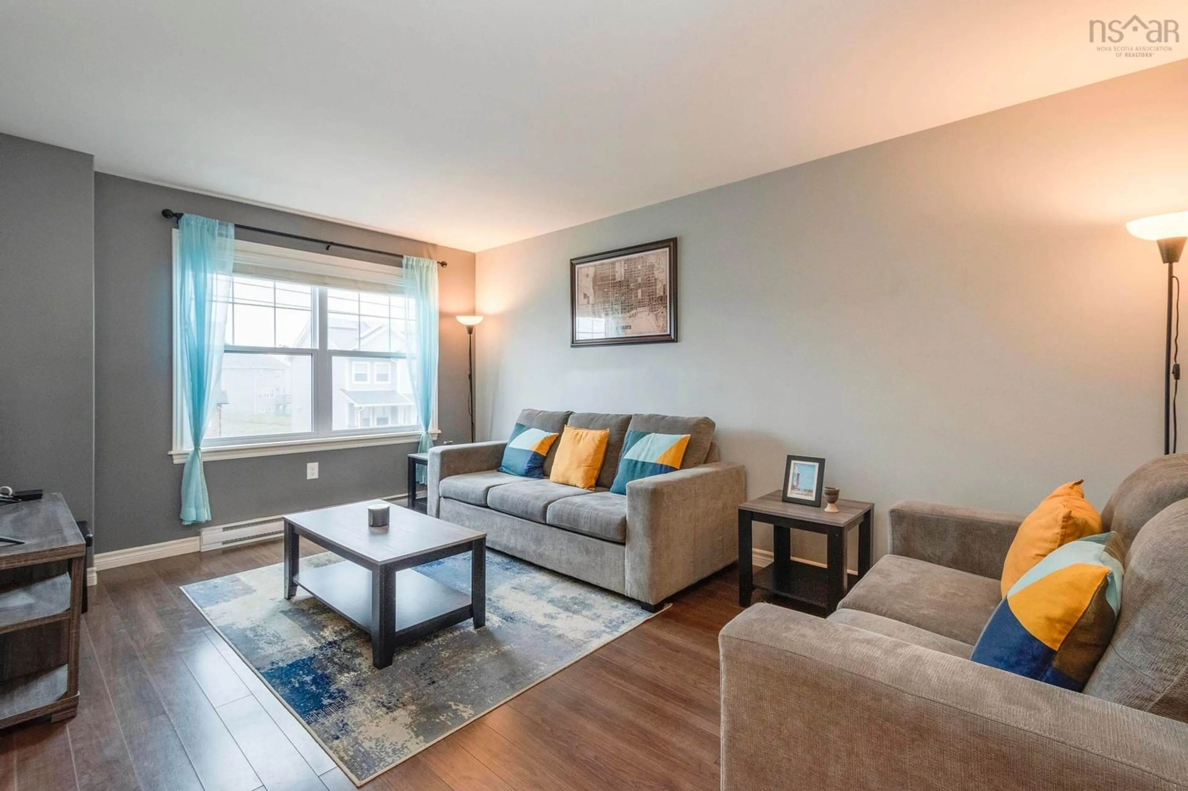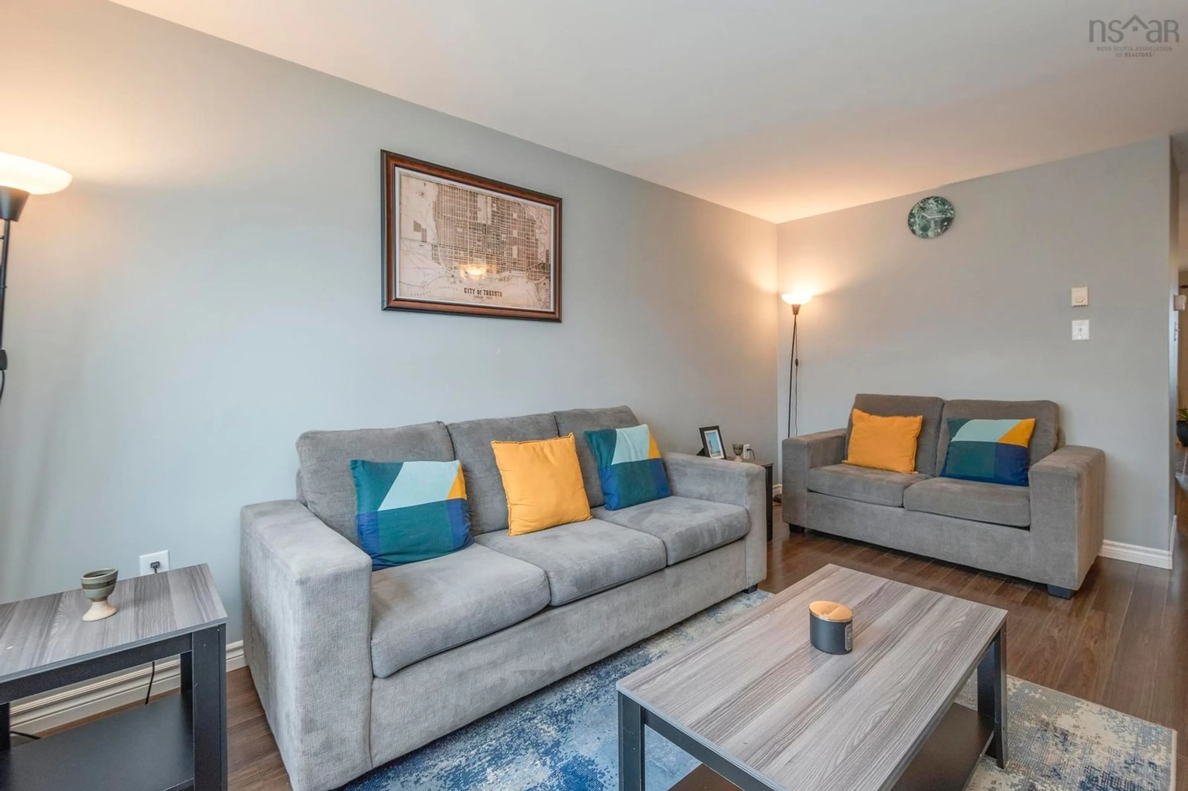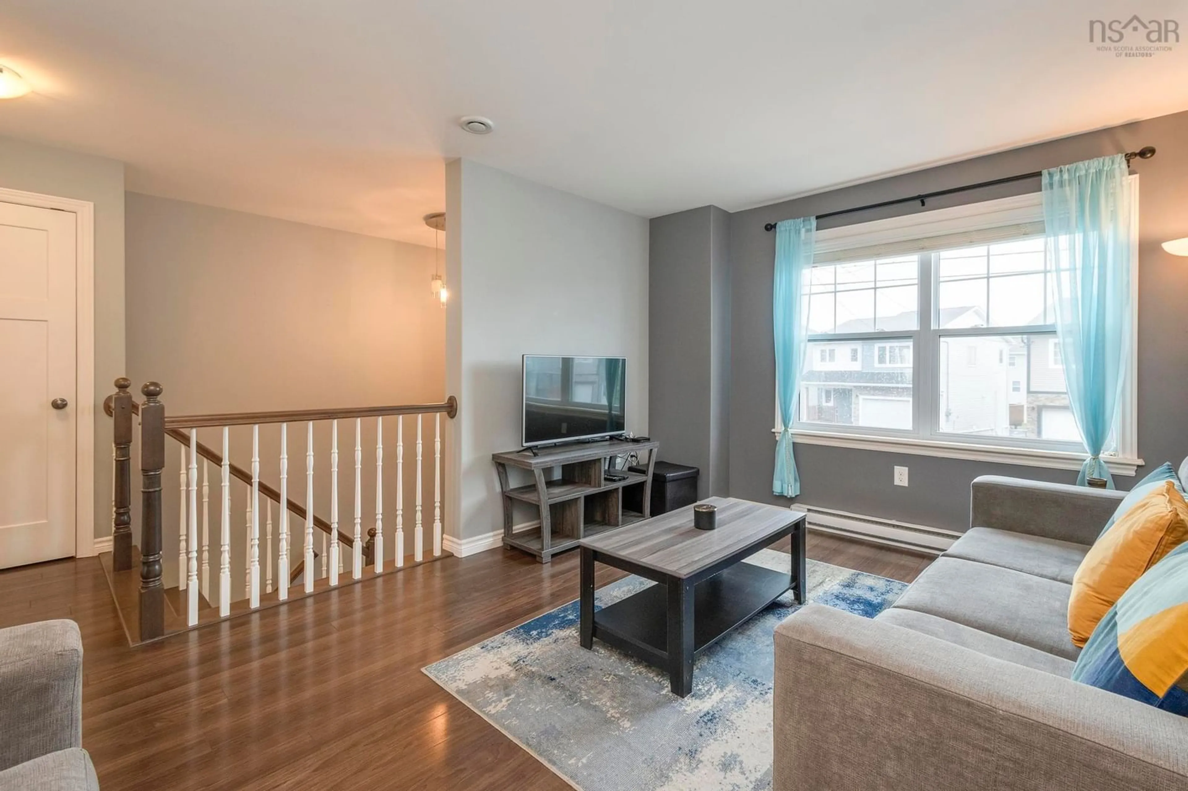180 Alabaster Way, Halifax, Nova Scotia B3P 0E6
Contact us about this property
Highlights
Estimated valueThis is the price Wahi expects this property to sell for.
The calculation is powered by our Instant Home Value Estimate, which uses current market and property price trends to estimate your home’s value with a 90% accuracy rate.Not available
Price/Sqft$326/sqft
Monthly cost
Open Calculator
Description
Welcome to 180 Alabaster Way: Your Nature-Connected Home in Governor's Brook! Discover comfort, style, and natural beauty at this gorgeous 3-bedroom, 4-bathroom end-unit townhome. Inside, enjoy a carpet-free home with an open-concept main floor featuring a spacious, modern kitchen with a convenient pantry, seamlessly flowing into a bright dining area and living room. Patio doors from this level lead to a large deck, perfect for spacious outdoor entertaining, complete with stairs for easy access to the backyard. Upstairs, you'll find ultimate convenience with second-floor laundry – no more carrying heavy baskets to the basement! The generous primary suite is a true retreat, offering his-and-her closets, a luxurious ensuite, and a private balcony with incredible, panoramic views of the Halifax skyline and the serene natural conservation land. Two additional bedrooms and a full bathroom complete this level. The fully finished lower level offers remarkable flexibility, featuring a family room with a walk-out to the backyard, a full bathroom, and access to the attached single garage. This layout is ideal for a growing family, guests, or a dedicated recreation space. One of the most remarkable features of this property is its direct connection to nature. This rare find backs directly onto the Shaw Wilderness Park, offering immediate backyard access to scenic trails and conservation lands right outside your door. Enjoy fantastic views from either of your decks, embracing the picturesque backdrop of green space. Combining modern living with a prime location just minutes from city amenities, 180 Alabaster Way is a rare find. Don't miss this opportunity!
Property Details
Interior
Features
Main Floor Floor
Living Room
15'9 x 16'5Kitchen
7'10 x 21'9Dining Room
11' x 12'3Bath 1
7'2 x 5'6Exterior
Features
Parking
Garage spaces 1
Garage type -
Other parking spaces 0
Total parking spaces 1
Property History
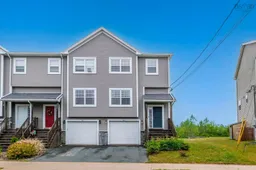 45
45
